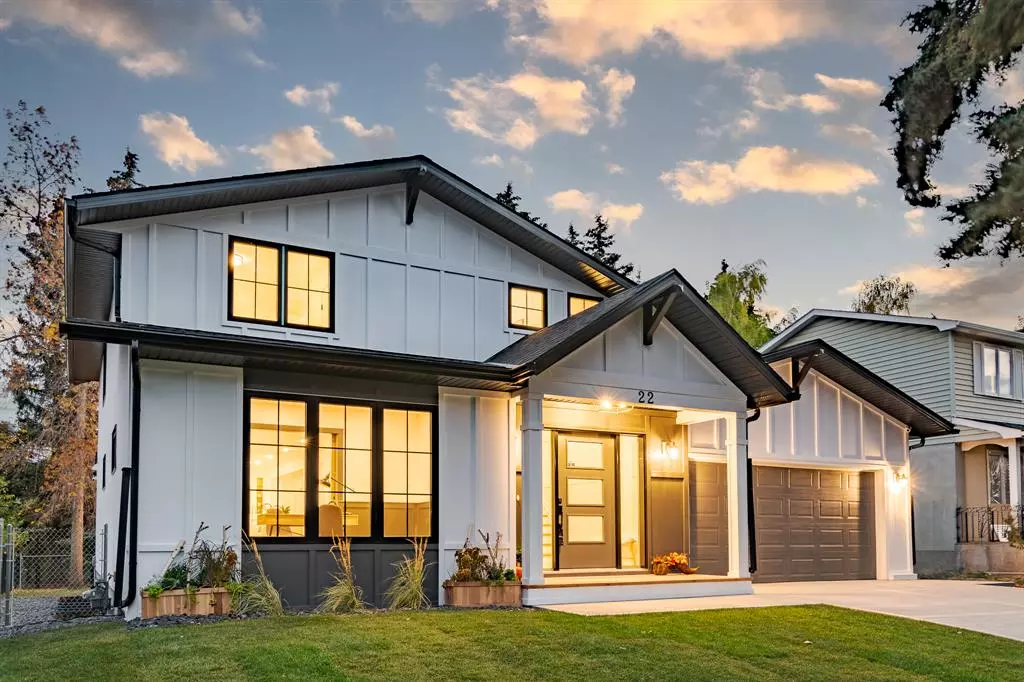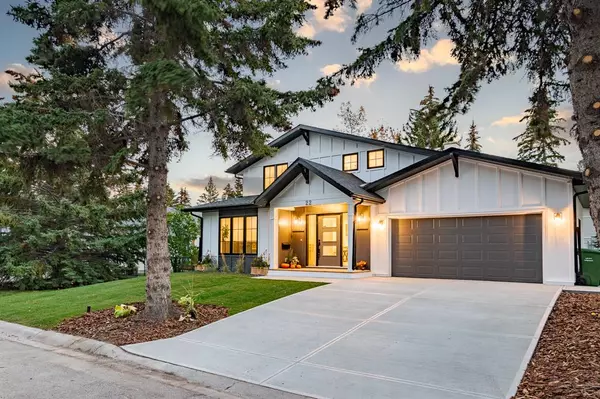$1,280,000
$1,348,800
5.1%For more information regarding the value of a property, please contact us for a free consultation.
22 Varcove PL NW Calgary, AB T3A 0C2
4 Beds
4 Baths
2,121 SqFt
Key Details
Sold Price $1,280,000
Property Type Single Family Home
Sub Type Detached
Listing Status Sold
Purchase Type For Sale
Square Footage 2,121 sqft
Price per Sqft $603
Subdivision Varsity
MLS® Listing ID A2013134
Sold Date 12/22/22
Style 2 Storey
Bedrooms 4
Full Baths 3
Half Baths 1
Originating Board Calgary
Year Built 1968
Annual Tax Amount $5,044
Tax Year 2022
Lot Size 7,201 Sqft
Acres 0.17
Property Description
Rarely does a property with timeless elegance combined with high-end luxury come to market. This remodel was stripped down to the exterior walls and transformed into an absolute masterpiece. Presenting high-end finishes such as Turkish Hardwood Flooring, 3" Shaker Bevelled Doors, 6" Baseboards, Finsaroble Denver Millwork, PlyGem Windows and more. The entire property includes new Electrical, HVAC, Plumbing, Insulation and Drywall. Approaching this home, you get a feeling of pure grandeur from the two-tone Hardie panel combined with the black windows and farmhouse-style light fixtures. Stepping foot inside the mudroom, you will find a custom-built closet to store outdoor wear and a unique nook complete with a mirror. Walk comfortably into the living room, and you will find ample space for furniture and a custom fireplace unit surrounded by two large windows. Adjacent to the living room is the sizeable office/den. The gourmet kitchen in this home spares no expense. Featuring a large pantry with built-in drawers, a 10' island with storage on both ends, two spice racks, a panelled fridge, a panelled dishwasher, a hidden microwave, a barn-style sink and above all, a Bertazzoni Gas Stove. The formal dining has plenty of space to fit a large table and features a chandelier, a custom accent wall, a wine rack and a coffee bar, complete with a mini fridge. The french doors from the dining space lead you directly onto your privatized backyard, overlooking the walking path. It's finished with a large deck, green space and a fire pit area. The main floor continues with a cozy powder room featuring bold wallpaper, chevron tile, unique vanity and custom light fixtures, genuinely giving it a wow factor. The second mudroom down the hall features the same chevron tile, custom-built closets and access to your oversize double garage. The second floor features a linen closet, a shared 5-piece bathroom with dual sinks, a lavatory, a large window and a stand-up tub. The two generous-sized bedrooms each feature a large window, custom closet space and lofted roofs. The laundry is located down the hall, conveniently tucked away to the side. The cozy master retreat is complete with a stunning fixture, a custom feature wall, a south-facing window and a lofted ceiling. The 5-piece ensuite features a custom vanity with his/her sinks, a free-standing tub, a stand-up rain shower with a built-in bench, a privatized lavatory and heated floors. The walk-in closet features plenty of built-ins for clothing. The lower living space in this home is an entertainer's dream! Starting with the open Rec Room featuring a large entertainment unit, an electric fireplace, and a wet bar. Behind the Rec Room, you will find a large games area and a gym room complete with vinyl flooring, a large mirror, storage and two barn doors. This space also features a large bedroom with its walk-in closet and a 3-piece bathroom. Functionality, Luxury, Location and Unbeatable Value can be found here. Book your showing today!
Location
Province AB
County Calgary
Area Cal Zone Nw
Zoning R-C1
Direction N
Rooms
Basement Finished, Full
Interior
Interior Features Bar, Chandelier, Closet Organizers, Crown Molding, Double Vanity, No Animal Home, No Smoking Home, Open Floorplan, Vinyl Windows, Walk-In Closet(s), Wet Bar
Heating Standard, Natural Gas
Cooling Full
Flooring Carpet, Hardwood, Tile
Fireplaces Number 2
Fireplaces Type Blower Fan, Decorative, Electric, Living Room, Recreation Room
Appliance Bar Fridge, Dishwasher, Garage Control(s), Gas Stove, Microwave, Oven, Range Hood, Refrigerator, Washer/Dryer
Laundry Upper Level
Exterior
Garage Double Garage Attached
Garage Spaces 2.0
Garage Description Double Garage Attached
Fence Fenced
Community Features Park, Schools Nearby, Playground, Sidewalks, Street Lights, Shopping Nearby
Roof Type Asphalt Shingle
Porch Deck
Lot Frontage 60.01
Exposure N
Total Parking Spaces 6
Building
Lot Description Back Yard, Backs on to Park/Green Space, Cul-De-Sac, Front Yard, Landscaped, Many Trees
Foundation Poured Concrete
Architectural Style 2 Storey
Level or Stories Two
Structure Type Concrete
New Construction 1
Others
Restrictions None Known
Tax ID 76844310
Ownership Private
Read Less
Want to know what your home might be worth? Contact us for a FREE valuation!

Our team is ready to help you sell your home for the highest possible price ASAP






