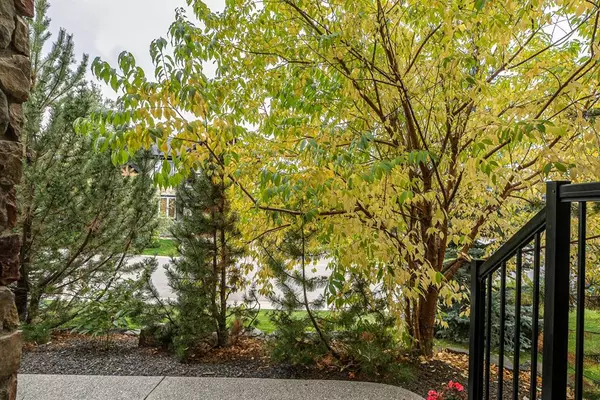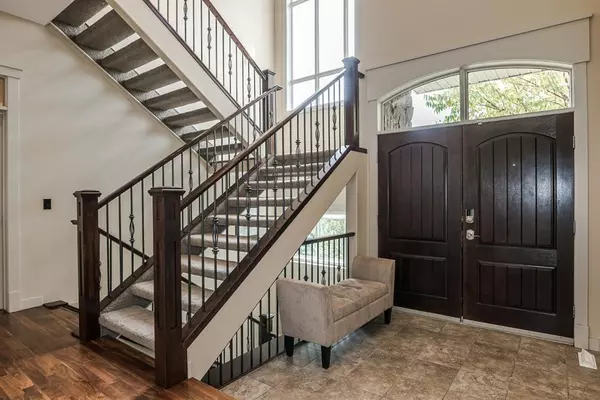$1,499,000
$1,450,000
3.4%For more information regarding the value of a property, please contact us for a free consultation.
11 Spring willow WAY SW Calgary, AB T3H 5Z3
4 Beds
4 Baths
3,075 SqFt
Key Details
Sold Price $1,499,000
Property Type Single Family Home
Sub Type Detached
Listing Status Sold
Purchase Type For Sale
Square Footage 3,075 sqft
Price per Sqft $487
Subdivision Springbank Hill
MLS® Listing ID A2015479
Sold Date 12/22/22
Style 2 Storey
Bedrooms 4
Full Baths 3
Half Baths 1
Originating Board Calgary
Year Built 2006
Annual Tax Amount $8,579
Tax Year 2022
Lot Size 10,182 Sqft
Acres 0.23
Property Description
This stunning estate Albi home sits on the Wildlife Preserve and ridge of
Springbank Hill nestled on a mature treed lot with natural trembling aspen & spruce trees.
this home offers executive living at its finest! You will be impressed with the gourmet eat-in kitchen-oversized island, walk thru pantry, granite counters, eating nook with relaxing views of the green space and separate formal dining room. The kitchen boasts open to the living room - perfect for entertaining. Powder room & mud room with access to your oversized triple attached garage. On the upper gallery, showcase your art collection in the designed niche's, bonus room with mountain views, vaulted ceiling, 2 bedrooms, 4 pc bath & laundry. Large Master retreat features gorgeous views without sacrificing any privacy. Beautiful 5 pc ensuite + oversized walkin closet. Relax on your rear deck enjoying the peace & tranquility of your large private lot! Fully finished basement with a wine room, guest bedroom with cheater door to the full bathroom (shower roughed-in for steam), and an expansive recreation area.
Beautifully landscaped yard with sprinkler system, and over-sized 3-car garage. Brand new carpet just replaced throughout, Located 6 minutes from Webber Academy and Rundle College + 5 min walk to the Griffith Woods School (K to grade 9). Ernest Manning Public High School and Ambrose College is 10-minute walk on the pathway system. K through College schools are all within walking distance on a pathway system, 15min train ride to DT via 69th ST LRT which is only a 5 min drive away. Home
backs onto a natural preserve with abundant wildlife.
Location
Province AB
County Calgary
Area Cal Zone W
Zoning CAL Zone W
Direction W
Rooms
Basement Finished, Full
Interior
Interior Features Bookcases, High Ceilings, No Animal Home, No Smoking Home
Heating High Efficiency, Forced Air, Natural Gas
Cooling None
Flooring Carpet, Ceramic Tile, Hardwood
Fireplaces Number 2
Fireplaces Type Gas
Appliance Dishwasher, Dryer, Garburator, Gas Cooktop, Oven-Built-In, Refrigerator, Washer, Window Coverings
Laundry Laundry Room
Exterior
Garage Triple Garage Attached
Garage Spaces 3.0
Garage Description Triple Garage Attached
Fence Fenced
Community Features Park, Schools Nearby, Playground, Shopping Nearby
Roof Type Asphalt Shingle
Porch None
Lot Frontage 83.67
Exposure W
Total Parking Spaces 6
Building
Lot Description Backs on to Park/Green Space
Foundation Poured Concrete
Architectural Style 2 Storey
Level or Stories Two
Structure Type Wood Frame
Others
Restrictions None Known
Tax ID 76723647
Ownership Private
Read Less
Want to know what your home might be worth? Contact us for a FREE valuation!

Our team is ready to help you sell your home for the highest possible price ASAP






