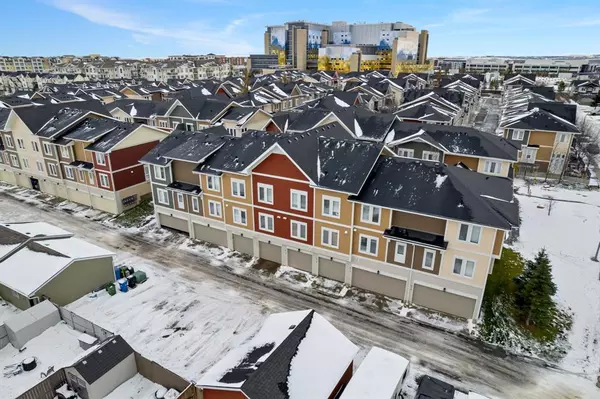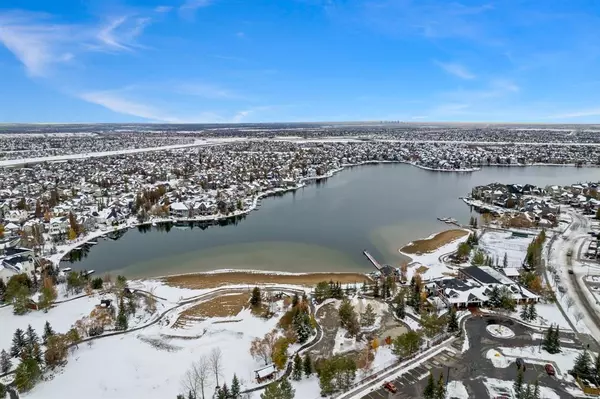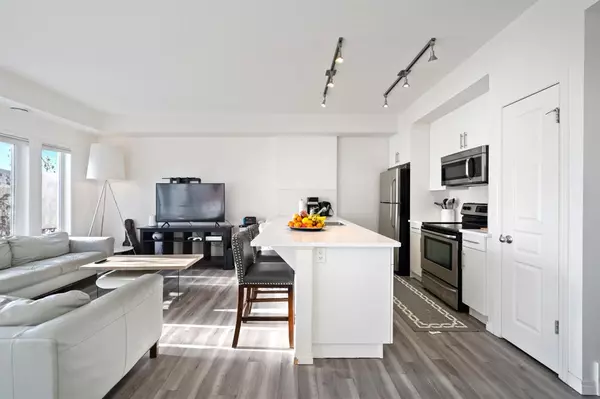$271,500
$289,900
6.3%For more information regarding the value of a property, please contact us for a free consultation.
610 Auburn bay SQ SE Calgary, AB T3m0e9
2 Beds
1 Bath
754 SqFt
Key Details
Sold Price $271,500
Property Type Townhouse
Sub Type Row/Townhouse
Listing Status Sold
Purchase Type For Sale
Square Footage 754 sqft
Price per Sqft $360
Subdivision Auburn Bay
MLS® Listing ID A2011502
Sold Date 12/22/22
Style Side by Side,Townhouse
Bedrooms 2
Full Baths 1
Condo Fees $287
HOA Fees $39/ann
HOA Y/N 1
Originating Board Calgary
Year Built 2013
Annual Tax Amount $1,687
Tax Year 2022
Property Description
BACK ON MARKET - Fantastic Location! Close to all Amenities! Calling all Health professionals, First time home buyers and Savy Investors! This Unit is across the street from the South Health Campus and in the other direction just a short walk to the Main Beach access for the award winning lake community of Auburn Bay. Close to Deerfoot trail and minutes to Stoney trail! Complex built by Brookfield Homes. The upstairs leads to an open floor plan with large living room/dining area - beautiful kitchen with LARGE QUARTZ Eating bar, stainless steel appliances and High ceilings. Two bedrooms with ample closet space and 4pc Bathroom with MORE QUARTZ and Tile Flooring. Downstairs leads to a storage area and back lane access drive under garage. Plenty of Visitor parking and a well cared for unit!
Location
Province AB
County Calgary
Area Cal Zone Se
Zoning MX-1
Direction S
Rooms
Basement Finished, Partial
Interior
Interior Features Granite Counters, High Ceilings, Kitchen Island, Low Flow Plumbing Fixtures, No Smoking Home, Open Floorplan, Recessed Lighting
Heating Forced Air
Cooling None
Flooring Tile, Vinyl
Appliance Dishwasher, Dryer, Electric Stove, Garage Control(s), Gas Water Heater, Microwave, Microwave Hood Fan, Refrigerator, Washer/Dryer Stacked, Window Coverings
Laundry In Bathroom
Exterior
Garage Alley Access, Garage Door Opener, Garage Faces Rear, Single Garage Attached
Garage Spaces 1.0
Garage Description Alley Access, Garage Door Opener, Garage Faces Rear, Single Garage Attached
Fence Fenced
Community Features None
Amenities Available Beach Access, Trash, Visitor Parking
Roof Type Asphalt Shingle
Porch Balcony(s), Front Porch
Exposure S
Total Parking Spaces 1
Building
Lot Description Back Lane, Close to Clubhouse, Front Yard, Low Maintenance Landscape, Gentle Sloping, Interior Lot, Landscaped
Foundation Poured Concrete
Architectural Style Side by Side, Townhouse
Level or Stories One
Structure Type Mixed
Others
HOA Fee Include Common Area Maintenance,Professional Management,Reserve Fund Contributions,Snow Removal
Restrictions Pet Restrictions or Board approval Required
Tax ID 76433998
Ownership Private
Pets Description Restrictions
Read Less
Want to know what your home might be worth? Contact us for a FREE valuation!

Our team is ready to help you sell your home for the highest possible price ASAP






