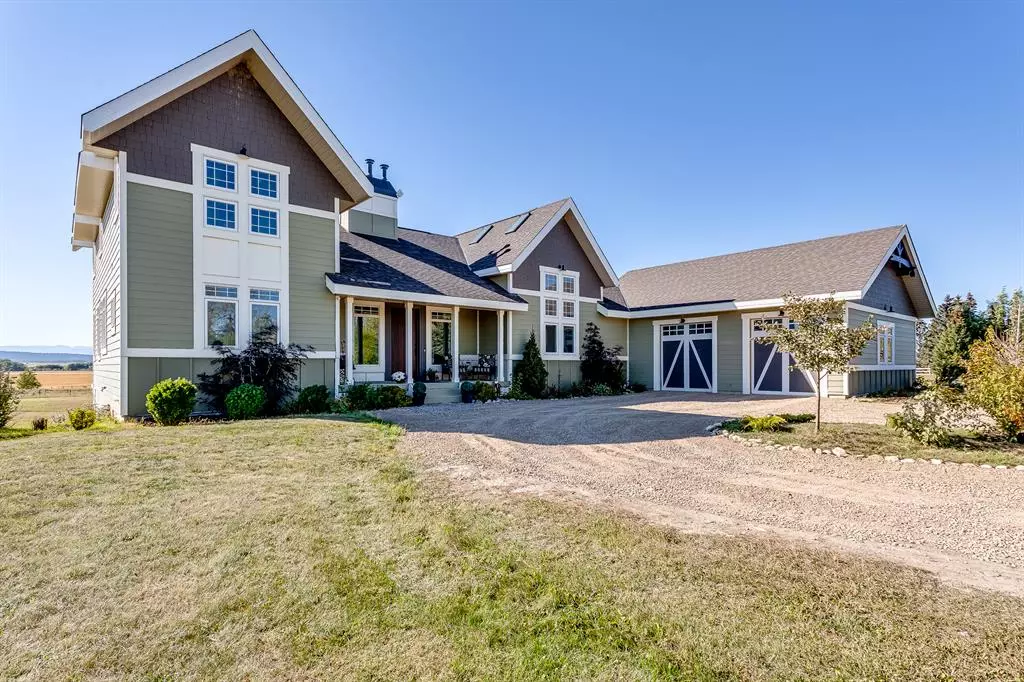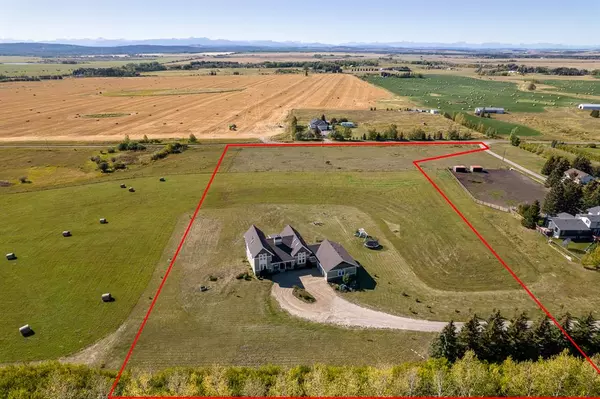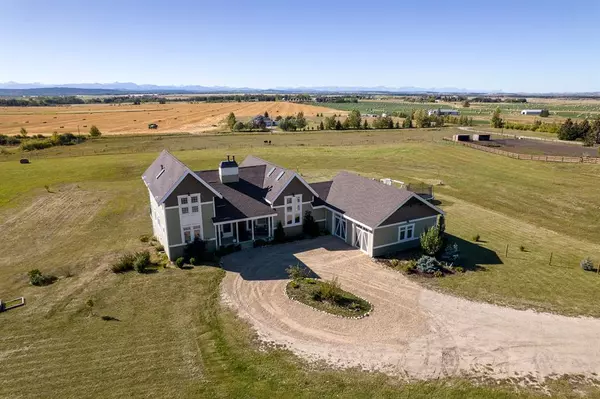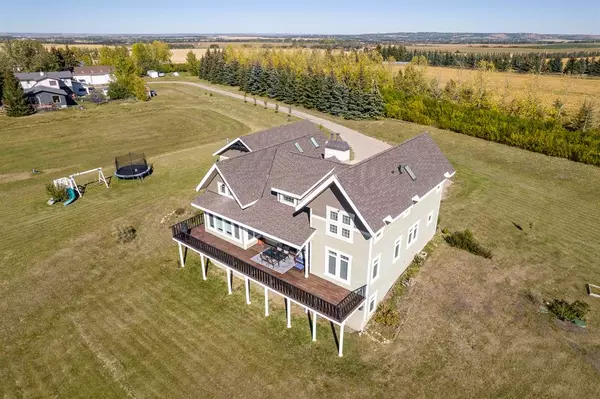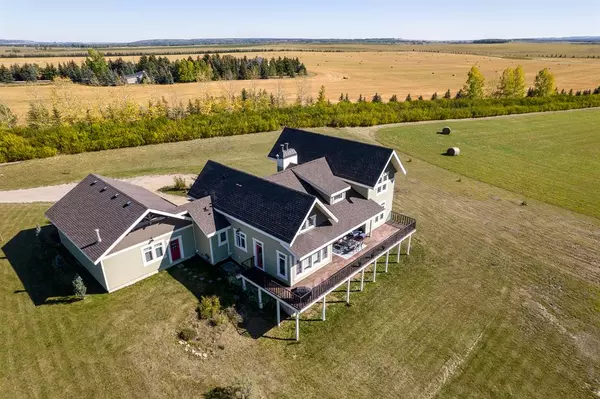$1,352,500
$1,495,000
9.5%For more information regarding the value of a property, please contact us for a free consultation.
240118 Range Road 34 Rural Rocky View County, AB T3Z 1M8
5 Beds
4 Baths
2,649 SqFt
Key Details
Sold Price $1,352,500
Property Type Single Family Home
Sub Type Detached
Listing Status Sold
Purchase Type For Sale
Square Footage 2,649 sqft
Price per Sqft $510
Subdivision Springbank
MLS® Listing ID A2004086
Sold Date 12/18/22
Style Acreage with Residence,Bungalow
Bedrooms 5
Full Baths 3
Half Baths 1
Originating Board Calgary
Year Built 2010
Annual Tax Amount $6,011
Tax Year 2022
Lot Size 5.560 Acres
Acres 5.56
Property Description
Located in the heart of Springbank, this Home is the Essence of Upscale Contemporary Country Living defined! This Fully Developed Lofted Walkout Bungalow comes loaded with High End Upgrades throughout its 4400 SqFt plus of living space and is perched on a sprawling 5.56 Acre Lot with stunning panoramic views of the Rocky Mountains while still just minutes away from all the amenities of the bustling urban hub. This Chalet Inspired Open Concept Plan was designed for Entertaining Family and Guests beginning with the articulately appointed Foyer that leads you into the Main Living Area which features Beautiful Hardwood Floors, Soaring 18’ Vaulted Ceilings, Custom Millwork throughout, 3 Skylights and Floor to Ceiling Windows lining the entire back of the home to soak up the natural light and captivating views from all levels. The Professional Grade Chefs Kitchen is a culinary dream offering Granite Countertops, High End Stainless Steel Appliances, a Large Island with Built-in Eating Bar and a Walk-in Pantry equipped with a Built-in Buffet and an abundance of Storage solutions. The adjacent Dining Room is wrapped in windows and provides access to the deck and the Living Room offers a spectacular gathering space that is accented with a cozy Gas Fireplace bordered with Custom Built-in Bookcases and Sliding Patio Doors leading to the Back Deck. The Primary Bedroom comes complete with 2 separate Walk-in Closets and a Lavish 5Pce Ensuite with a Custom Tile Walk-in Shower and Free Standing Soaker Tub. The Vaulted Ceiling and Full Height Windows in the Den create the ideal home office work environment while the convenience of a separate Full Sized Laundry Room and Guest Bath complete the Main Floor. The Upper Level offers two generously sized Bedrooms each with Vaulted Ceilings and good sized Closets, the 5Pce Main Bath and the Open Loft Area that overlooks the Main Floor. The Fully Developed Lower Level Walkout offers 9’ Ceilings and features an expansive Family Room with the 2nd Gas Fireplace and Sliding Patio Doors leading out to the future Lower Patio space. There is also another massive Bedroom featuring Coffered Ceilings, Full 4Pce Bath, the 5th Bedroom currently functioning as a Home Gym/Exercise Room, a Games Area, Hobby Room, Cold Room and Large Storage Room. The beautiful Full Width West Facing Back Deck features a Covered Dining Area, Slotted Glass Panel Rails, Gas BBQ Hookup and overlooks the Backyard. The Over Sized Triple Attached Heated Garage provides protection from the elements as well as a functional Work Shop space and can store all your Toys. Outside of the Landscaped Yard, there is plenty of space for a Horse Stable and Pasture plus, the adjacent South 10 Acre Parcel can also be purchased separately to create a 15 Acre Equestrian Oasis. With Calgary only a few minutes away, this incredible home offers the perfect balance of tranquil country living without giving up the conveniences of city amenities.
Location
Province AB
County Rocky View County
Area Cal Zone Springbank
Zoning R-RUR
Direction E
Rooms
Basement Finished, Walk-Out
Interior
Interior Features Bookcases, Breakfast Bar, Built-in Features, Granite Counters, High Ceilings, Kitchen Island, No Smoking Home, Open Floorplan, Skylight(s), Storage, Vaulted Ceiling(s), Walk-In Closet(s)
Heating Forced Air, Natural Gas
Cooling None
Flooring Carpet, Hardwood, Tile
Fireplaces Number 2
Fireplaces Type Family Room, Gas, Living Room, Mantle
Appliance Dishwasher, Dryer, Garage Control(s), Gas Range, Refrigerator, Washer, Window Coverings
Laundry Laundry Room, Main Level, Sink
Exterior
Garage Garage Door Opener, Gravel Driveway, Heated Garage, Insulated, Oversized, Triple Garage Attached
Garage Spaces 3.0
Garage Description Garage Door Opener, Gravel Driveway, Heated Garage, Insulated, Oversized, Triple Garage Attached
Fence Partial
Community Features None
Utilities Available Electricity Connected, Natural Gas Connected
Roof Type Asphalt Shingle
Porch Deck, Front Porch
Total Parking Spaces 6
Building
Lot Description Fruit Trees/Shrub(s), Garden, Landscaped, Pasture, Treed, Views
Foundation Poured Concrete
Sewer Septic System
Water Cistern, Well
Architectural Style Acreage with Residence, Bungalow
Level or Stories One and One Half
Structure Type Concrete,See Remarks,Wood Frame
Others
Restrictions Easement Registered On Title,Utility Right Of Way
Tax ID 76900313
Ownership Private
Read Less
Want to know what your home might be worth? Contact us for a FREE valuation!

Our team is ready to help you sell your home for the highest possible price ASAP


