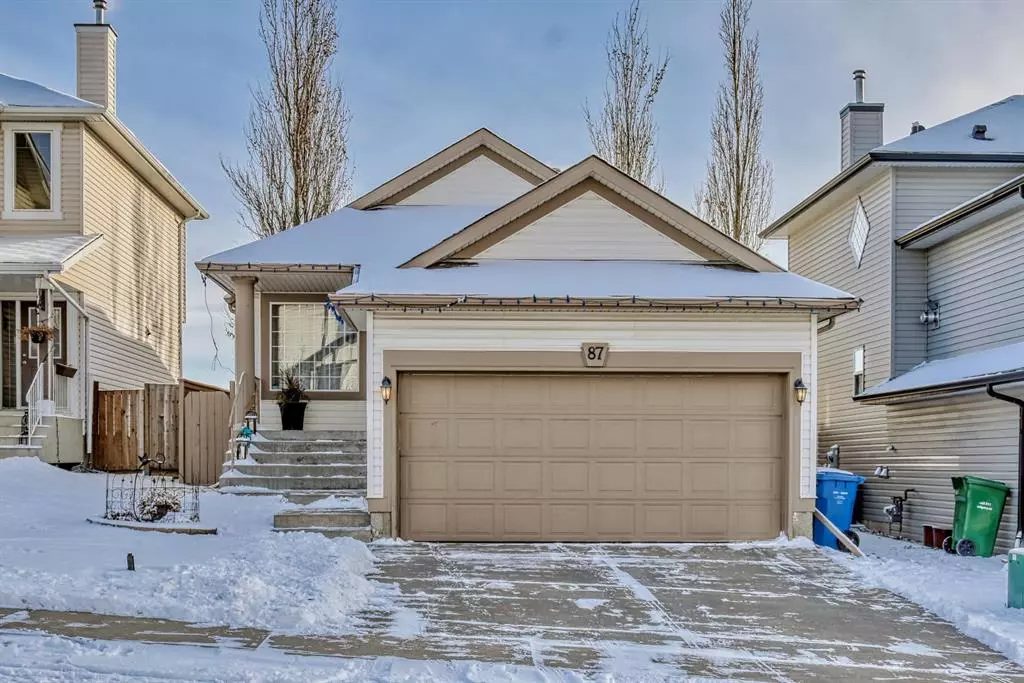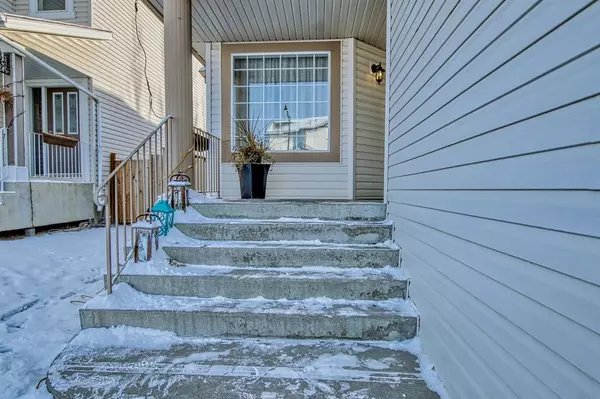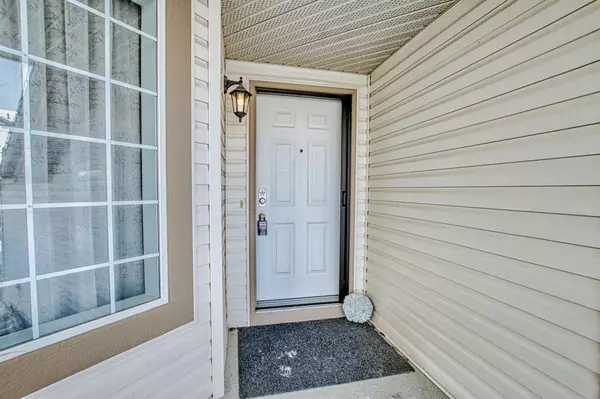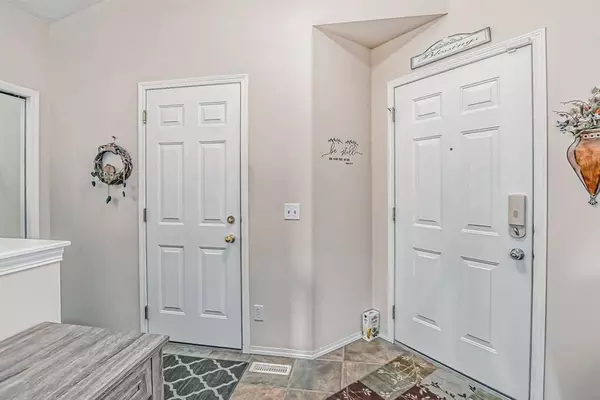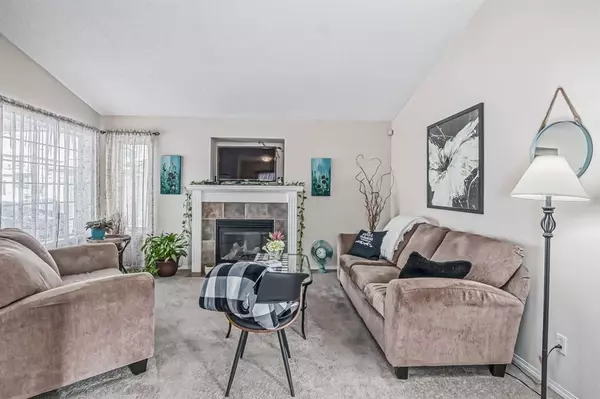$520,000
$555,000
6.3%For more information regarding the value of a property, please contact us for a free consultation.
87 Evansmeade CRES NW Calgary, AB T3P 1B9
3 Beds
2 Baths
1,068 SqFt
Key Details
Sold Price $520,000
Property Type Single Family Home
Sub Type Detached
Listing Status Sold
Purchase Type For Sale
Square Footage 1,068 sqft
Price per Sqft $486
Subdivision Evanston
MLS® Listing ID A2013812
Sold Date 12/16/22
Style Bungalow
Bedrooms 3
Full Baths 2
Originating Board Calgary
Year Built 2003
Annual Tax Amount $3,088
Tax Year 2022
Lot Size 4,736 Sqft
Acres 0.11
Property Description
Welcome to this WARM & INVITING bungalow on a quiet street in the family-friendly community of Evanston! Pride of ownership shows throughout this beautiful home, with a practical; "that makes sense" floor plan! Enter into the spacious (w/vaulted ceiling) Living Room with cozy gas fireplace which then flows naturally into your amazingly bright (south facing) kitchen and dining area. Ample windows allow sunlight to fill this space! Patio doors lead to your large 2-tiered deck. You will LOVE your private summer oasis (no neighbors behind you!); which is filled with mature trees, a variety of perennials and flower beds, raspberry bushes, strawberries, firepit and much more! Back inside you will note the Primary Bedroom with 'his' and 'hers' closets and 4 piece cheater-ensuite. A second bedroom completes the main floor. The basement is set up perfectly, with a huge family room (with over-sized windows) a massive bedroom w/walk-in closet, a 4 piece bath, laundry and storage room with tons of shelving. The double-attached garage is insulated. Other items of note: Carpets were replaced 2 years ago, newer shingles (2 years), main floor bathroom was renovated last year. Book your private viewing today!
Location
Province AB
County Calgary
Area Cal Zone N
Zoning R-1N
Direction NW
Rooms
Basement Finished, Full
Interior
Interior Features No Smoking Home
Heating Fireplace(s), Forced Air
Cooling None
Flooring Carpet, Linoleum
Fireplaces Number 1
Fireplaces Type Dining Room, Gas
Appliance Dishwasher, Dryer, Electric Oven, Freezer, Garage Control(s), Oven, Refrigerator, Washer, Window Coverings
Laundry In Basement
Exterior
Garage Double Garage Attached
Garage Spaces 2.0
Garage Description Double Garage Attached
Fence Fenced
Community Features Park, Schools Nearby, Playground, Shopping Nearby
Roof Type Asphalt Shingle
Porch Deck, See Remarks
Lot Frontage 36.09
Total Parking Spaces 4
Building
Lot Description Backs on to Park/Green Space, Private, Rectangular Lot
Foundation Poured Concrete
Architectural Style Bungalow
Level or Stories One
Structure Type Vinyl Siding,Wood Frame
Others
Restrictions None Known
Tax ID 76344982
Ownership Private
Read Less
Want to know what your home might be worth? Contact us for a FREE valuation!

Our team is ready to help you sell your home for the highest possible price ASAP


