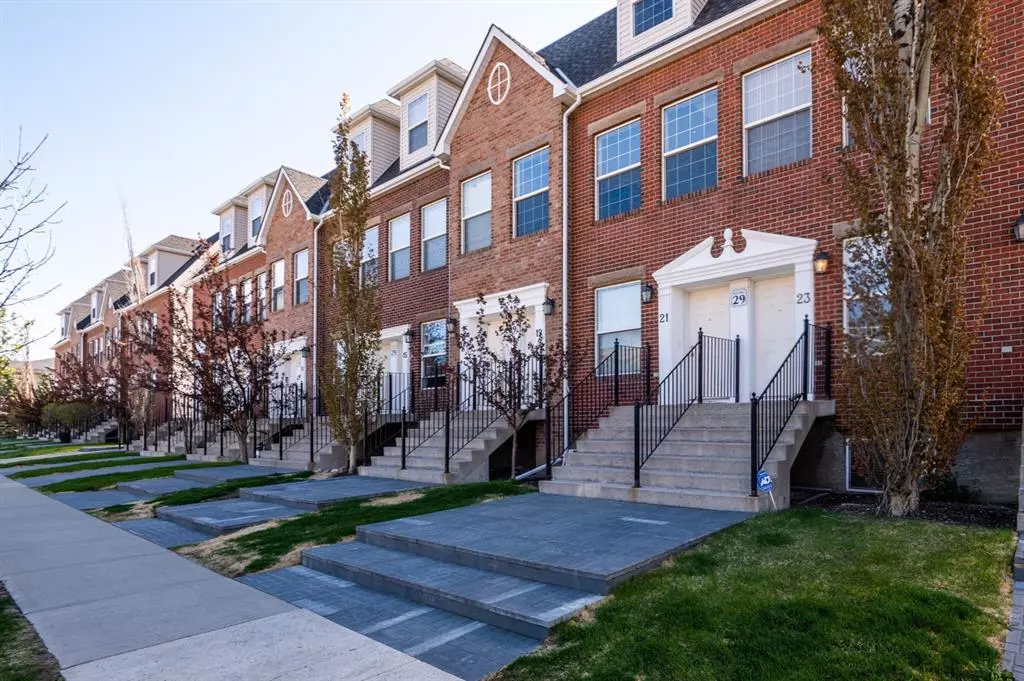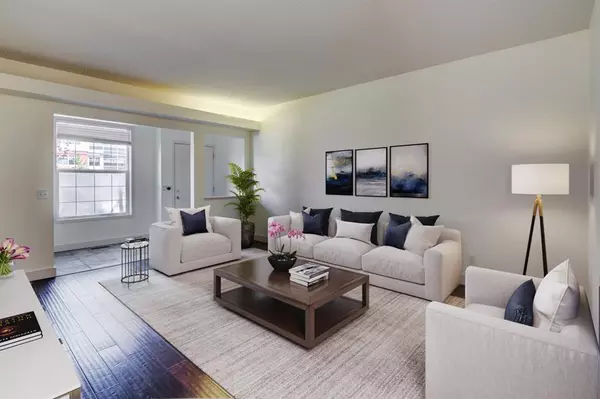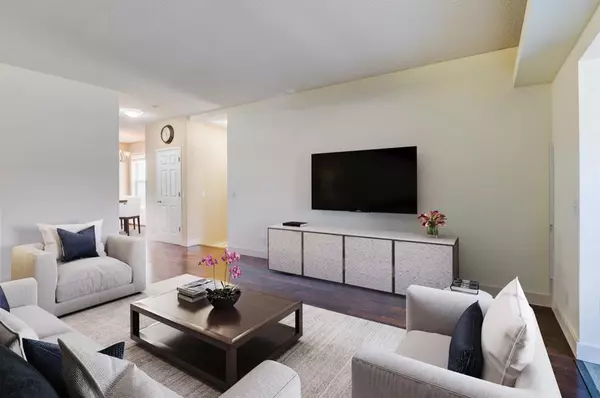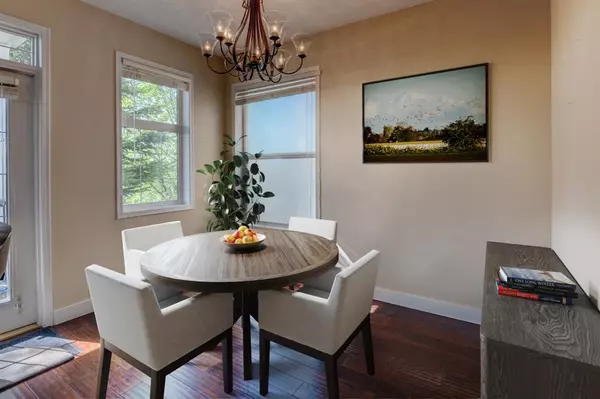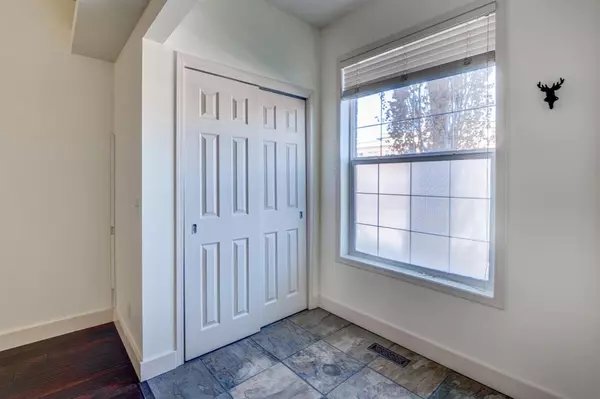$339,000
$365,000
7.1%For more information regarding the value of a property, please contact us for a free consultation.
29 Springborough BLVD SW #23 Calgary, AB T3H 5V7
3 Beds
3 Baths
653 SqFt
Key Details
Sold Price $339,000
Property Type Condo
Sub Type Apartment
Listing Status Sold
Purchase Type For Sale
Square Footage 653 sqft
Price per Sqft $519
Subdivision Springbank Hill
MLS® Listing ID A1255192
Sold Date 12/15/22
Style Multi Level Unit
Bedrooms 3
Full Baths 2
Half Baths 1
Condo Fees $433/mo
Originating Board Calgary
Year Built 2005
Annual Tax Amount $2,194
Tax Year 2022
Property Description
Location, location, location! This three bedroom partial end-unit condo has 1,290sq/ft of total living space (including below grade area) and is conveniently located within walking distance to numerous schools including Ambrose University and Rundle College as well as Westside Recreation Centre, the 69th ST CTrain Station, shopping and restaurants. When you walk through the front door you are greeted by the bright foyer which opens into the large main floor living room. The kitchen features a centre island, lots of cupboard space and is adjacent to the bright eating area opening onto the private rear deck which is perfect for BBQ’s. The main floor is complete with a two-piece bathroom and laundry. STAY COOL IN THE SUMMER with the three lower level bedrooms including the primary bedroom featuring a three-piece ensuite and walk-in closet. The additional two bedrooms and four-piece bath are perfect for a family, roommate or study/WFH setup. This unit is complete with plenty of storage and titled single car garage.
Location
Province AB
County Calgary
Area Cal Zone W
Zoning M-1 d111
Direction NW
Rooms
Basement Finished, Full
Interior
Interior Features Kitchen Island, Laminate Counters, Primary Downstairs, Storage, Walk-In Closet(s)
Heating Forced Air, Natural Gas
Cooling None
Flooring Carpet, Hardwood, Slate
Appliance Dishwasher, Electric Stove, Microwave, Range Hood, Washer/Dryer Stacked, Window Coverings
Laundry Main Level
Exterior
Garage Single Garage Detached
Garage Spaces 1.0
Garage Description Single Garage Detached
Fence None
Community Features Schools Nearby, Playground, Sidewalks, Street Lights, Shopping Nearby
Amenities Available None
Roof Type Asphalt Shingle
Porch Deck
Exposure NW
Total Parking Spaces 1
Building
Lot Description Landscaped, Treed
Story 3
Foundation Poured Concrete
Architectural Style Multi Level Unit
Level or Stories Multi Level Unit
Structure Type Wood Frame
Others
HOA Fee Include Common Area Maintenance,Insurance,Professional Management,Reserve Fund Contributions,Snow Removal
Restrictions Pet Restrictions or Board approval Required,Restrictive Covenant-Building Design/Size
Ownership Private
Pets Description Restrictions
Read Less
Want to know what your home might be worth? Contact us for a FREE valuation!

Our team is ready to help you sell your home for the highest possible price ASAP


