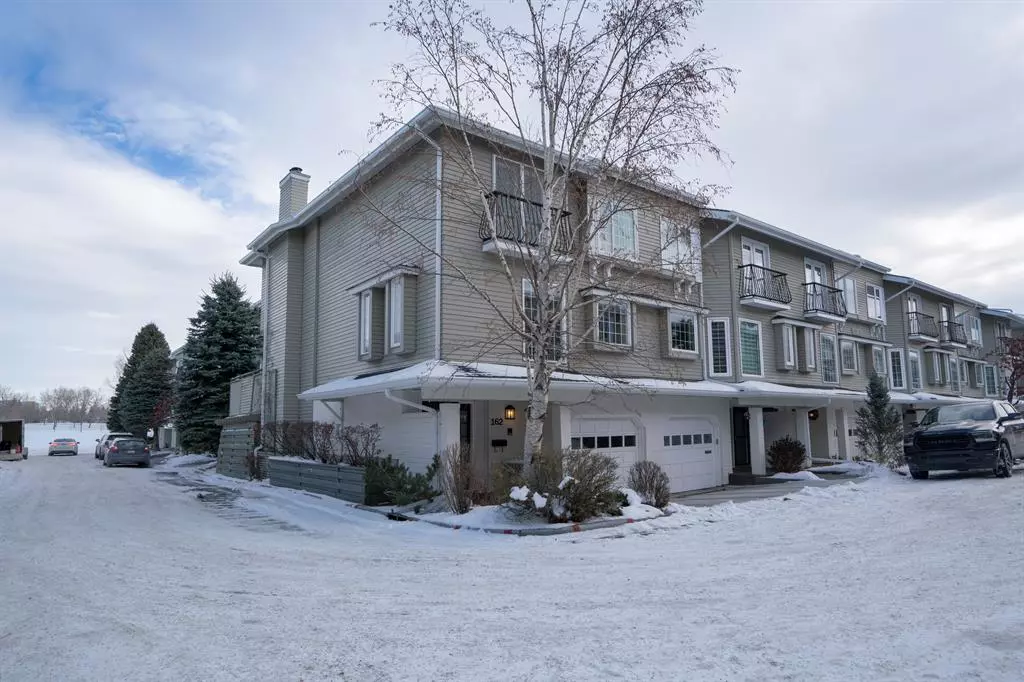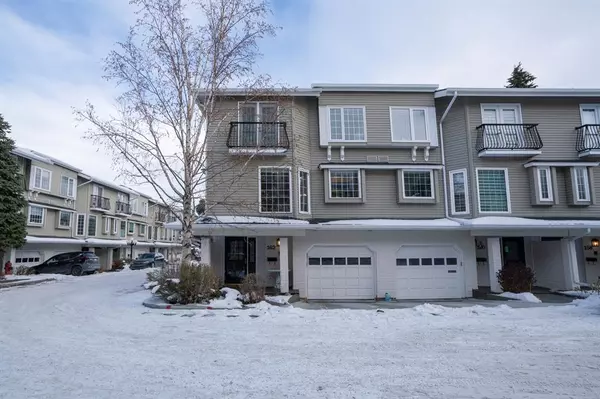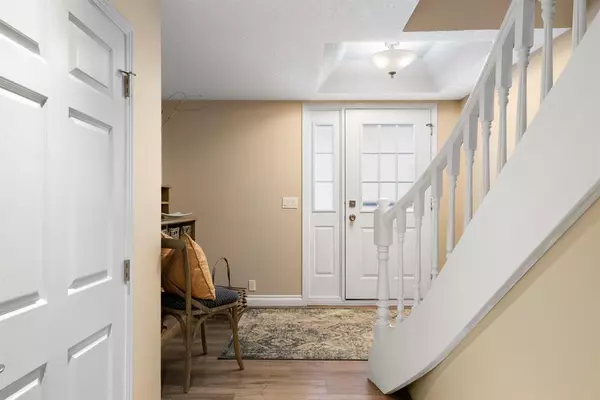$485,000
$495,000
2.0%For more information regarding the value of a property, please contact us for a free consultation.
3437 42 ST NW #162 Calgary, AB T3A 2M7
2 Beds
3 Baths
2,057 SqFt
Key Details
Sold Price $485,000
Property Type Townhouse
Sub Type Row/Townhouse
Listing Status Sold
Purchase Type For Sale
Square Footage 2,057 sqft
Price per Sqft $235
Subdivision Varsity
MLS® Listing ID A2012109
Sold Date 12/15/22
Style 2 Storey
Bedrooms 2
Full Baths 2
Half Baths 1
Condo Fees $552
Originating Board Calgary
Year Built 1980
Annual Tax Amount $2,881
Tax Year 2022
Property Description
One of the largest units in Landmark Estates III - PLUS a CORNER location. This was a Showhome originally! 3 Parking spots - 2 in TANDEM GARAGE + one assigned on side of unit! This end unit has windows on 3 sides - so natural light floods into home ALL day and makes the unit bright and welcoming. Private LARGE back deck with DIRECT access to landscaped areas and pond! 2 wood burning fireplaces make for cozy spaces on two levels. Updates done by current owner to a value of $35,000. 9 ft ceilings. NEW luxury vinyl flooring on lower and main level. Hunter Douglas Blinds. Floating stairs add to feeling of openness. White trim throughout. Crown Moulding. Stainless steel appliances, loads of counter space, window above sink and a lovely kitchen nook that gets EAST light. Knockdown ceilings. Spacious living room with fireplace and large dining area on the main floor - perfect for entertaining! TWO large bedrooms - but upstairs Bonus Room COULD become THIRD bedroom - or use it for secondary living space - or this would make a perfect OFFICE. LARGE Primary bedroom features double doors with a Juliet balcony. Beautifully renovated ensuite with soaker tub, double sink vanity. NEW closet organizer in Primary Bedroom - perfect for any wardrobe! 2 and a half bathrooms. Upgraded hallway closet. UPDATED three piece bathroom upstairs with standup shower and tile surround. NEW hot water tank 2021. Furnace 2010. Landmark Estates is consistently rated as one of the most desirable living areas in the city by Calgary - by local real estate publications. This is a premiere property - in a premiere location. The beautifully kept grounds - include 4 ponds and lush natural plant life! Many seating areas to enjoy the outdoor "resort like" space - plus an idyllic water feature. The quiet oasis feel makes one unaware - that you are SO close to Market Mall - and major roadways. This SPECIAL community offers 13 acres of lush gardens, mature trees, and 3 large ponds. Quick access to shopping and restaurants. Walking, bike paths and many parks close by. The University of Calgary is minutes away. Close to the new University District with all its offerings! Easy access to Foothills & Children's Hospitals + get to airport & the mountains & downtown QUICKLY. Transit available close by. Pets allowed with Board Approval. Does NOT back onto Shaganappi! This location is amazing. Close to everything - but quiet and tucked away. Check out the 3D tour or call your favorite realtor to view today!
Location
Province AB
County Calgary
Area Cal Zone Nw
Zoning M-C1 d75
Direction W
Rooms
Basement Partial, Partially Finished
Interior
Interior Features Ceiling Fan(s), Chandelier, Closet Organizers, Crown Molding, Double Vanity, French Door, No Animal Home, No Smoking Home, Recessed Lighting, See Remarks, Soaking Tub, Stone Counters, Storage, Track Lighting, Walk-In Closet(s)
Heating Fireplace(s), Forced Air, Natural Gas, Wood
Cooling None
Flooring Carpet, Tile, Vinyl
Fireplaces Number 2
Fireplaces Type Decorative, Living Room, Mantle, Other, Tile, Wood Burning
Appliance Dishwasher, Dryer, Garage Control(s), Range Hood, Refrigerator, Stove(s), Washer, Window Coverings
Laundry In Basement, In Unit, Laundry Room
Exterior
Garage Assigned, Double Garage Attached, See Remarks, Shared Driveway, Stall, Tandem
Garage Spaces 2.0
Garage Description Assigned, Double Garage Attached, See Remarks, Shared Driveway, Stall, Tandem
Fence Fenced
Community Features Park, Schools Nearby, Playground, Sidewalks, Street Lights, Shopping Nearby
Amenities Available Park, Visitor Parking
Roof Type Asphalt Shingle
Porch Balcony(s), Deck, See Remarks
Exposure W
Total Parking Spaces 3
Building
Lot Description Corner Lot, Low Maintenance Landscape, Other, See Remarks
Foundation Poured Concrete
Architectural Style 2 Storey
Level or Stories Two
Structure Type Aluminum Siding ,Wood Frame
Others
HOA Fee Include Common Area Maintenance,Insurance,Professional Management,Reserve Fund Contributions,Sewer,Snow Removal,Water
Restrictions Pet Restrictions or Board approval Required
Ownership Private
Pets Description Restrictions, Yes
Read Less
Want to know what your home might be worth? Contact us for a FREE valuation!

Our team is ready to help you sell your home for the highest possible price ASAP






