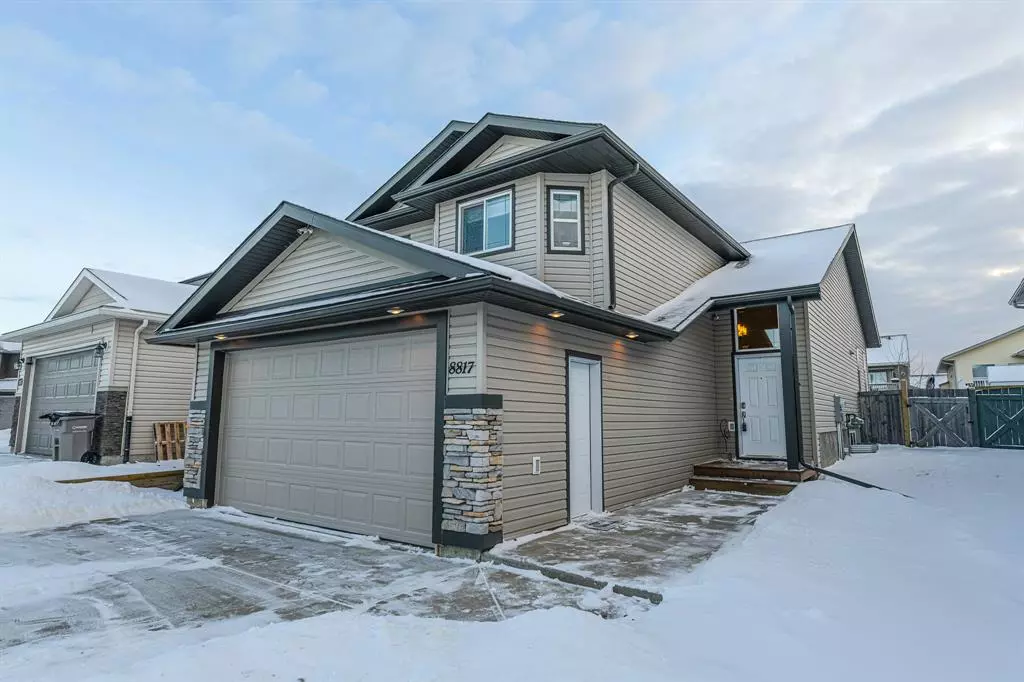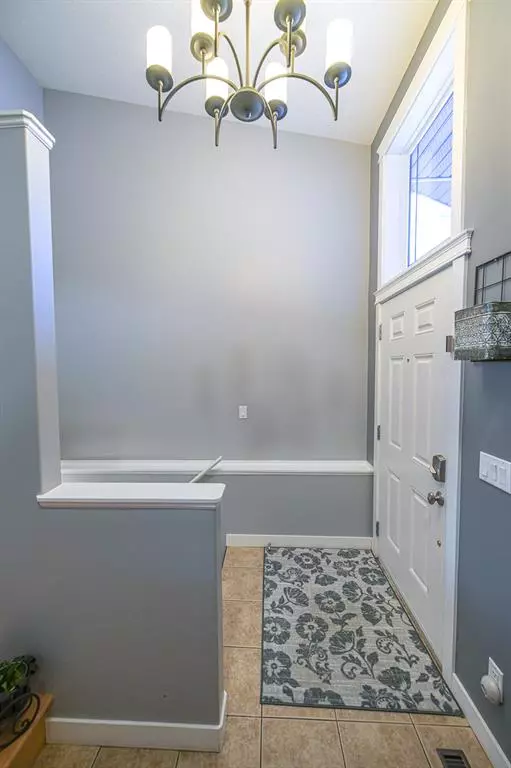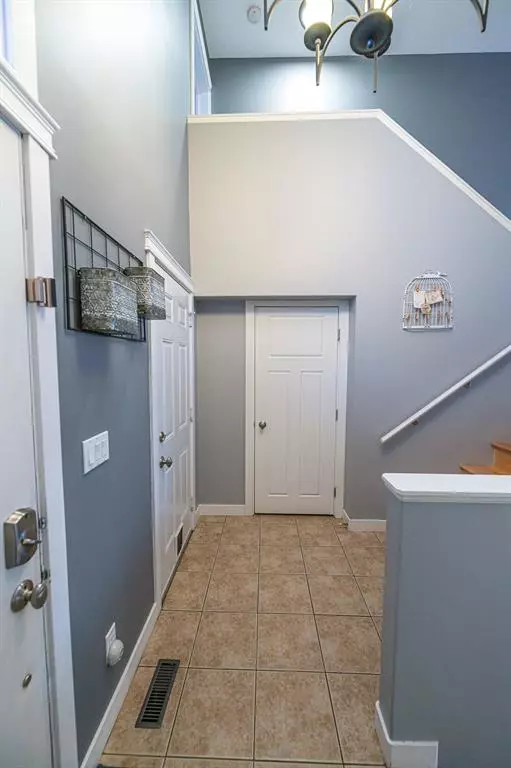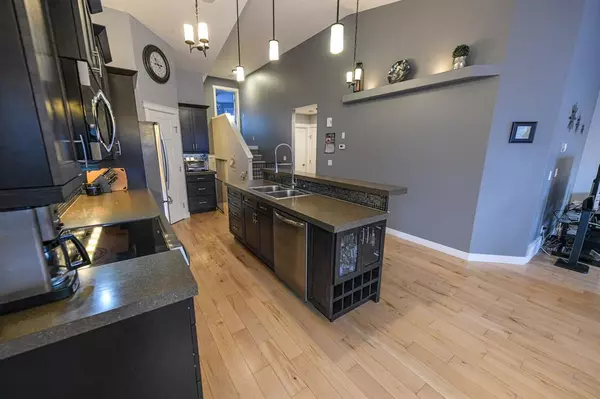$379,900
$379,900
For more information regarding the value of a property, please contact us for a free consultation.
8817 73 AVE Grande Prairie, AB T8X 0E5
4 Beds
3 Baths
1,358 SqFt
Key Details
Sold Price $379,900
Property Type Single Family Home
Sub Type Detached
Listing Status Sold
Purchase Type For Sale
Square Footage 1,358 sqft
Price per Sqft $279
Subdivision Countryside North
MLS® Listing ID A2014818
Sold Date 12/13/22
Style Modified Bi-Level
Bedrooms 4
Full Baths 3
Originating Board Grande Prairie
Year Built 2009
Annual Tax Amount $4,677
Tax Year 2022
Lot Size 5,553 Sqft
Acres 0.13
Property Description
This is a lovely well kept fully developed family home in Countryside North. The modified bilevel style gives great flexibility in living. The large master bedroom, private ensuite, & walk in closet is situated over the finished & heated garage. The main floor has vaulted ceilings & a very open floorplan. The kitchen has tons of cabinets, an island, a walk in pantry & new stainless appliances in 2021. There is hardwood flooring through the kitchen, dining & living room. The living room has a gas fireplace with blower & there are nice windows in the living room and dining area. There is access to the "new" back deck off the dining area. There are two bedrooms & the main bath on the main level. The basement is completely developed with a family room, a bedroom, 4 pc. bathroom, newly developed laundry room with great storage & utility room (central vacuum, on demand hot water & furnace). The garage is 26'x20'- completely insulated, drywalled, with garage heater, drain, & hot/cold taps. Recent updates: New 30 year shingles (2019); New carpets-main floor bedrooms, Master bedroom & basement family room(2020); new maintenance free deck(2022); New custom blinds (main floor); new LED lighting in bedrooms, hallways; New stainless induction Stove, built in Microwave, Dishwasher, Washer, Dryer (2021). Fully fenced backyard. Ready now for the new owner to move right in !!
Location
Province AB
County Grande Prairie
Zoning RS
Direction N
Rooms
Basement Finished, Full
Interior
Interior Features Breakfast Bar, Central Vacuum, Kitchen Island, Open Floorplan, Soaking Tub, Storage, Tankless Hot Water, Vaulted Ceiling(s), Walk-In Closet(s)
Heating Forced Air, Natural Gas
Cooling None
Flooring Carpet, Ceramic Tile, Hardwood, Vinyl
Fireplaces Number 1
Fireplaces Type Gas, Living Room
Appliance Dishwasher, Dryer, Electric Stove, Garage Control(s), Microwave, Refrigerator, Washer, Window Coverings
Laundry In Basement, Laundry Room
Exterior
Garage Double Garage Attached
Garage Spaces 2.0
Garage Description Double Garage Attached
Fence Fenced
Community Features Park, Schools Nearby, Playground, Street Lights, Shopping Nearby
Roof Type Asphalt Shingle
Porch Deck
Lot Frontage 40.0
Total Parking Spaces 4
Building
Lot Description City Lot, Lawn
Foundation Poured Concrete
Architectural Style Modified Bi-Level
Level or Stories Bi-Level
Structure Type Vinyl Siding
Others
Restrictions None Known
Tax ID 75853791
Ownership Private
Read Less
Want to know what your home might be worth? Contact us for a FREE valuation!

Our team is ready to help you sell your home for the highest possible price ASAP






