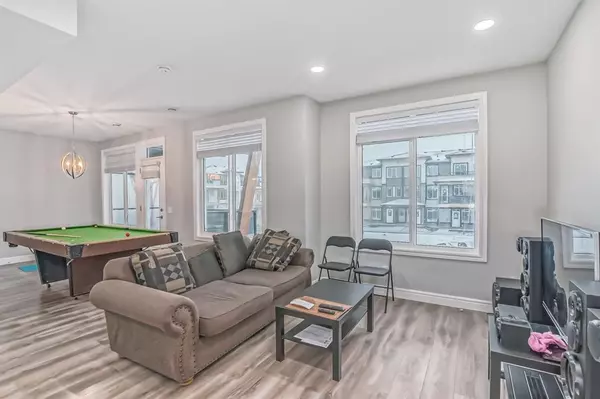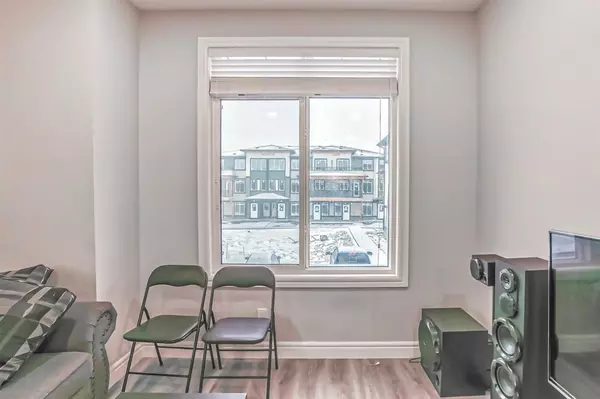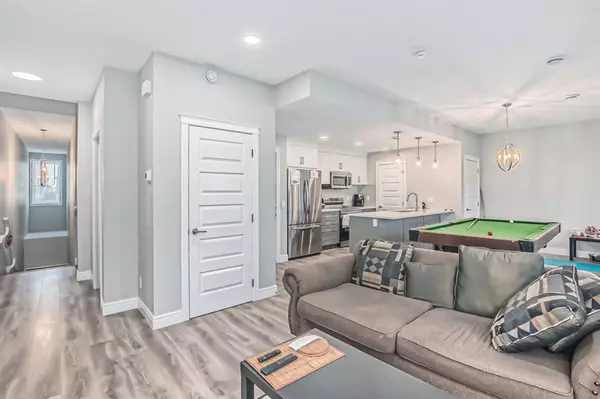$381,000
$389,900
2.3%For more information regarding the value of a property, please contact us for a free consultation.
10060 46 ST NE #904 Calgary, AB T3J2H8
3 Beds
3 Baths
1,206 SqFt
Key Details
Sold Price $381,000
Property Type Townhouse
Sub Type Row/Townhouse
Listing Status Sold
Purchase Type For Sale
Square Footage 1,206 sqft
Price per Sqft $315
Subdivision Saddle Ridge
MLS® Listing ID A2008801
Sold Date 12/11/22
Style 3 Storey
Bedrooms 3
Full Baths 2
Half Baths 1
Condo Fees $183
Originating Board Calgary
Year Built 2021
Annual Tax Amount $2,291
Tax Year 2022
Property Description
PRICED TO SELL. Welcome to this 3 bdrm home in Savanna, with over 1200 sq ft of luxury finished living space and an ATTACHED DBL GARAGE. It includes an open concept, modern design and functional plan to complement this lifestyle.. HUGE WINDOWS BRING IN PLENTY OF NATURAL SUNLIGHT. Inside you'll find the ideal open concept. The kitchen is very functional with a large dbl door refrigerator and microwave hood fan, SS appliances, Quartz counters, a very large island/breakfast bar. Theres no need even for a table, but if you did want a traditional dining room, you can see by the photos that this space beats many large homes for space. You can put in a big table with extensions, perfect for big dinners and entertaining, including BBQS from the balcony. Also, there’s a convenient 2-piece bath on this level. Upstairs you'll find three bdrms, 2 baths and laundry with the primary bdrm having a private balcony and 4-piece ensuite.. Down is a great dbl car garage, many in this complex only have a single. The location is excellent with already lots of shopping options, schools, restaurants and the LRT. If you've been wanting to live in a new home, new community, don't miss this opportunity. Only just completed, there are impeccable tenants in here right now, but you can move , its possible Dec 1 or Jan1 options. Book your appt today.
Location
Province AB
County Calgary
Area Cal Zone Ne
Zoning M-1 d100
Direction E
Rooms
Basement None
Interior
Interior Features Breakfast Bar, Closet Organizers, Kitchen Island, No Animal Home, No Smoking Home, Open Floorplan, Pantry, See Remarks, Soaking Tub
Heating Forced Air
Cooling None
Flooring Carpet, Ceramic Tile, Vinyl
Appliance Dishwasher, Electric Stove, Garage Control(s), Microwave Hood Fan, Refrigerator, Washer/Dryer, Window Coverings
Laundry Upper Level
Exterior
Garage Double Garage Attached
Garage Spaces 2.0
Garage Description Double Garage Attached
Fence None
Community Features Schools Nearby, Playground, Shopping Nearby
Amenities Available Other
Roof Type Asphalt Shingle
Porch Balcony(s)
Exposure W
Total Parking Spaces 2
Building
Lot Description Landscaped, Level, Other, See Remarks
Foundation Poured Concrete
Architectural Style 3 Storey
Level or Stories Three Or More
Structure Type Vinyl Siding,Wood Frame
Others
HOA Fee Include Common Area Maintenance,Insurance,Professional Management,Reserve Fund Contributions,Snow Removal
Restrictions Easement Registered On Title,Restrictive Covenant-Building Design/Size
Tax ID 76576325
Ownership Private
Pets Description Yes
Read Less
Want to know what your home might be worth? Contact us for a FREE valuation!

Our team is ready to help you sell your home for the highest possible price ASAP






