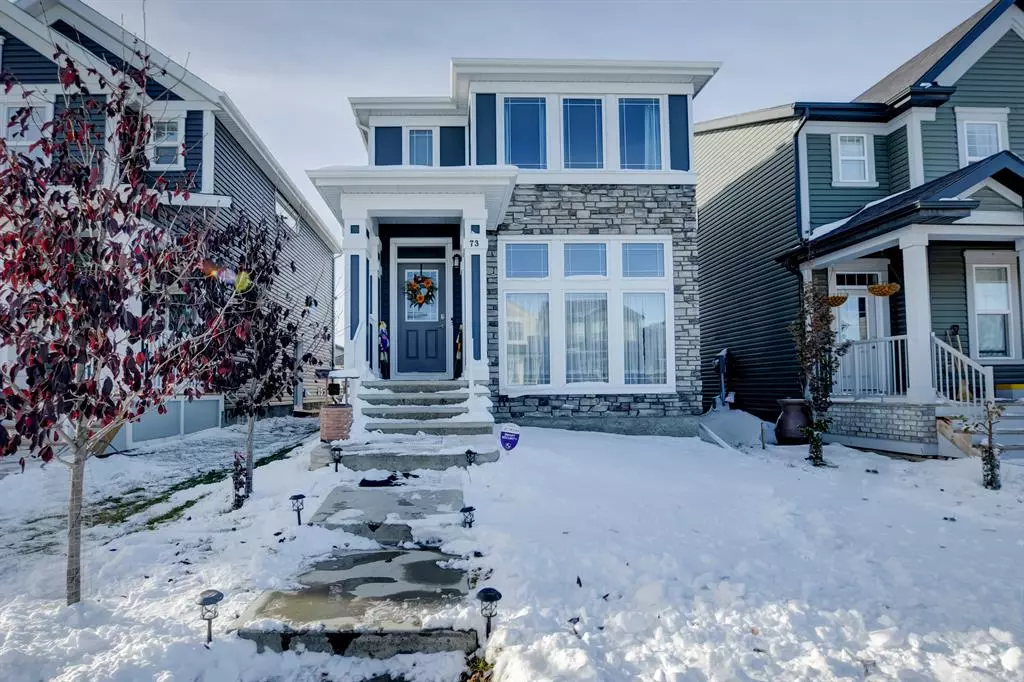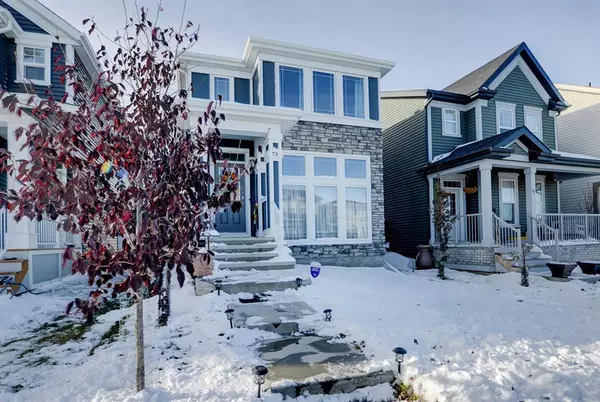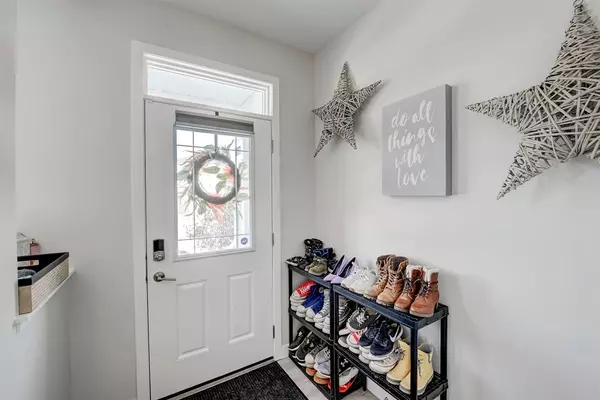$520,000
$534,900
2.8%For more information regarding the value of a property, please contact us for a free consultation.
73 Evanscrest PL NW Calgary, AB T3P1J9
3 Beds
3 Baths
1,532 SqFt
Key Details
Sold Price $520,000
Property Type Single Family Home
Sub Type Detached
Listing Status Sold
Purchase Type For Sale
Square Footage 1,532 sqft
Price per Sqft $339
Subdivision Evanston
MLS® Listing ID A2010619
Sold Date 12/09/22
Style 2 Storey
Bedrooms 3
Full Baths 2
Half Baths 1
Originating Board Calgary
Year Built 2018
Annual Tax Amount $3,142
Tax Year 2022
Lot Size 3,229 Sqft
Acres 0.07
Property Description
Seize the opportunity! The PERFECT family home! Stunning home boasting living space of over 3400 sq ft including endless features. The elegantly designated front entrance is spacious to greet all your guests. An incredible open concept floorplan with laminate spanning most of the main floor. A central kitchen/dining area opens to the bright and open main floor living room. The kitchen is stocked with a large gquartz island; perfect for hosting guests, loads of cabinets, stainless steel appliances and gas range. Tiled floor in back entrance mud room with closets greet you from the rear entrance. Up the stairs you will find the upper floor laundry. Master ensuite bath has large mirror with matching his and her sinks, ample cabinetry, a large glass shower & soaker tub! Two other good sized bedrooms complete the upper floor. The large basement is phenomenal that’s bright and open to above and ample space with a flex room that can be a storage area (already with custom built in shelving) or converted into bedroom. The backyard is home to a car port ready for a future garage, large deck and custom storage shed. Book your viewing today in the highly desirable neighborhood of Evanston!!
Location
Province AB
County Calgary
Area Cal Zone N
Zoning R-1N
Direction E
Rooms
Basement Full, Partially Finished
Interior
Interior Features Breakfast Bar, Closet Organizers, Granite Counters, Kitchen Island, No Smoking Home, Pantry, Storage
Heating Forced Air
Cooling Central Air
Flooring Carpet, Ceramic Tile, Laminate
Fireplaces Type Gas
Appliance Central Air Conditioner, Dishwasher, Dryer, Gas Range, Humidifier, Microwave Hood Fan, Refrigerator, Washer, Window Coverings
Laundry Upper Level
Exterior
Garage Off Street, Parking Pad
Garage Description Off Street, Parking Pad
Fence None
Community Features Park, Schools Nearby, Playground, Sidewalks, Street Lights, Shopping Nearby
Roof Type Asphalt Shingle
Porch Deck
Lot Frontage 25.95
Total Parking Spaces 2
Building
Lot Description Back Lane, Back Yard, Front Yard, Landscaped, Street Lighting
Foundation Poured Concrete
Architectural Style 2 Storey
Level or Stories Two
Structure Type Wood Frame
Others
Restrictions None Known
Tax ID 76747124
Ownership Private
Read Less
Want to know what your home might be worth? Contact us for a FREE valuation!

Our team is ready to help you sell your home for the highest possible price ASAP






