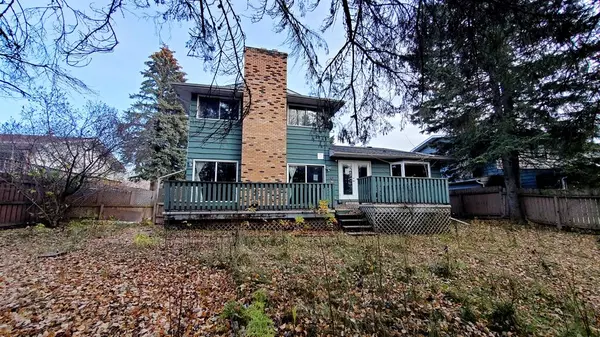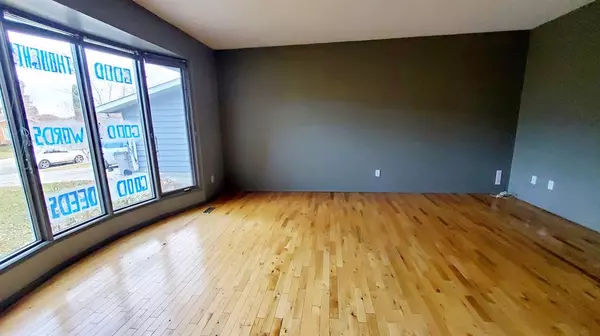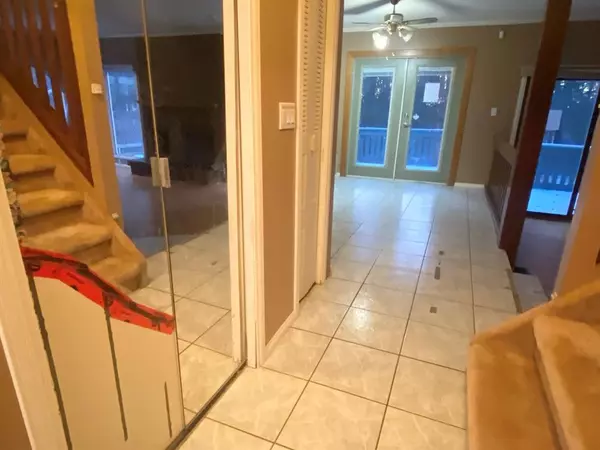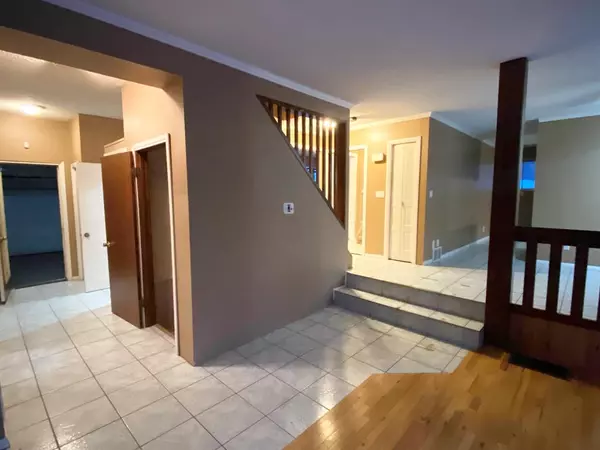$261,000
$260,000
0.4%For more information regarding the value of a property, please contact us for a free consultation.
74 Feero DR Whitecourt, AB T7S 1E7
4 Beds
3 Baths
2,160 SqFt
Key Details
Sold Price $261,000
Property Type Single Family Home
Sub Type Detached
Listing Status Sold
Purchase Type For Sale
Square Footage 2,160 sqft
Price per Sqft $120
MLS® Listing ID A2013256
Sold Date 12/08/22
Style 2 and Half Storey
Bedrooms 4
Full Baths 2
Half Baths 1
Originating Board Alberta West Realtors Association
Year Built 1978
Annual Tax Amount $3,507
Tax Year 2022
Lot Size 9,100 Sqft
Acres 0.21
Property Description
Location should be first on your list when on a search for a dream home. This property backs onto Centennial park - wildlife is your backyard neighbor! Some handyman skills will be an asset in this large 1 & 1/2 storey. Floorplan has a front living room, kitchen and eating area facing the back yard. A family room is full of west facing windows, hard wood floors and a fireplace. Fourth bedroom is on this main level across from the laundry and 2 piece bathroom. There is attached access to the 22' x 24' garage. Upstairs three more bedrooms, a four piece main bath and the primary bedroom has a special ensuite and walk in closet. Primary bedroom faces the front of the house. Basement is partially finished with a games room area with a bar. The storage has a cold room area and two furnaces . Along with this great lot, there is extra parking on the side. Quiet neighborhood, on the hill, Whitecourt. Property is sold "as is where is".
Location
Province AB
County Woodlands County
Zoning R1A
Direction E
Rooms
Basement Full, Partially Finished
Interior
Interior Features Laminate Counters
Heating Forced Air, Natural Gas
Cooling None
Flooring Carpet, Hardwood, Laminate, Linoleum
Fireplaces Number 1
Fireplaces Type Family Room, Wood Burning
Appliance None
Laundry Laundry Room
Exterior
Garage Double Garage Attached, Off Street
Garage Spaces 2.0
Garage Description Double Garage Attached, Off Street
Fence Partial
Community Features Fishing, Golf, Schools Nearby, Sidewalks, Street Lights
Roof Type Asphalt Shingle
Porch Deck
Lot Frontage 70.0
Total Parking Spaces 6
Building
Lot Description Back Yard, Backs on to Park/Green Space, Lawn
Foundation Poured Concrete
Architectural Style 2 and Half Storey
Level or Stories 2 and Half Storey
Structure Type Mixed
Others
Restrictions None Known
Tax ID 56947634
Ownership Bank/Financial Institution Owned
Read Less
Want to know what your home might be worth? Contact us for a FREE valuation!

Our team is ready to help you sell your home for the highest possible price ASAP






