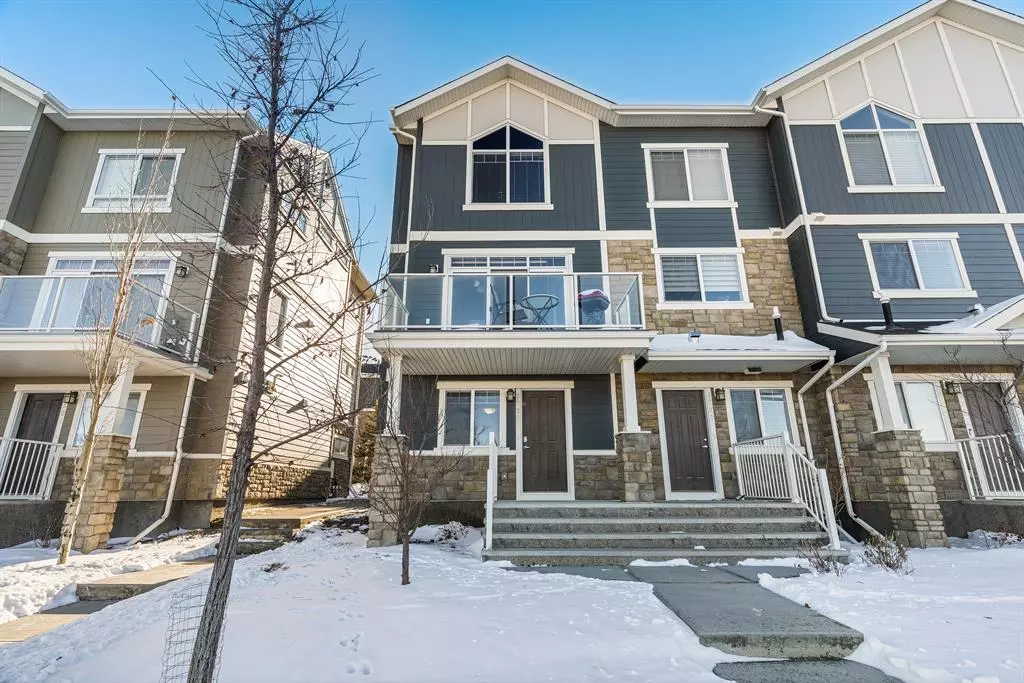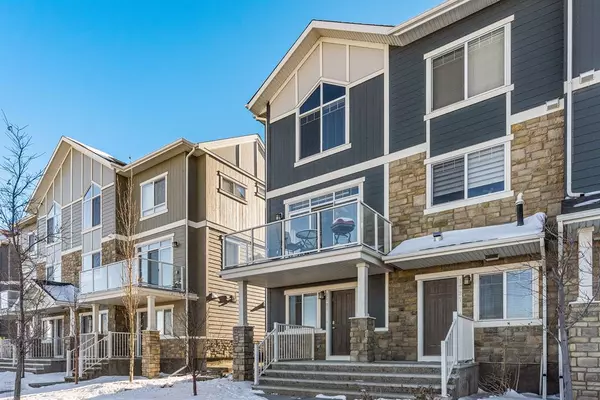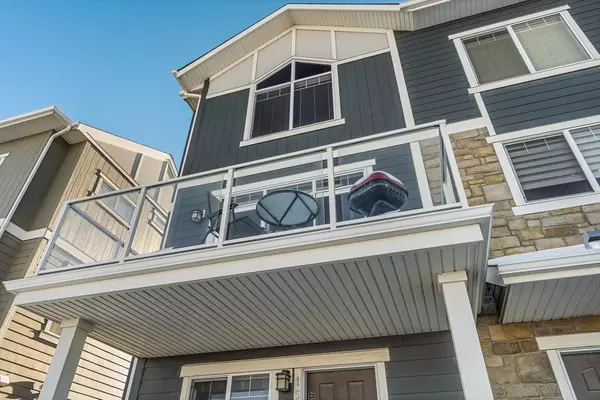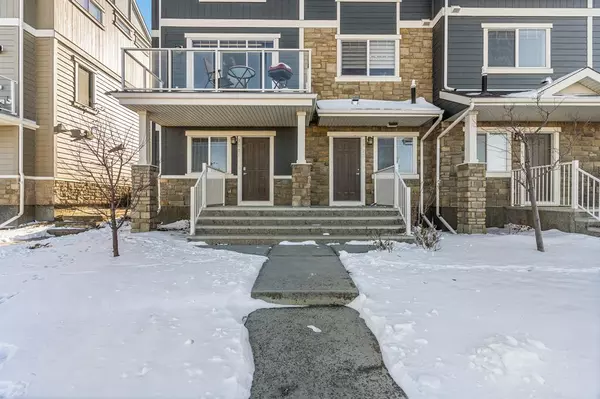$362,500
$364,900
0.7%For more information regarding the value of a property, please contact us for a free consultation.
1525 Symons Valley Pkwy NW Calgary, AB T3P 0R8
2 Beds
3 Baths
1,250 SqFt
Key Details
Sold Price $362,500
Property Type Townhouse
Sub Type Row/Townhouse
Listing Status Sold
Purchase Type For Sale
Square Footage 1,250 sqft
Price per Sqft $290
Subdivision Evanston
MLS® Listing ID A2012034
Sold Date 12/08/22
Style Townhouse
Bedrooms 2
Full Baths 2
Half Baths 1
Condo Fees $361
Originating Board Calgary
Year Built 2015
Annual Tax Amount $2,009
Tax Year 2022
Lot Size 1,517 Sqft
Acres 0.03
Property Description
Home sweet home awaits, in this stunning townhome in Evanston. Set in a beautifully curated complex, high-quality finishings are evident as soon as you approach the front door. Inside, a spacious foyer could easily host a chill zone, office, or home gym. There is also a powder room and access to the single attached garage here, plus tons of closet space! A sunny main level is classically stylish, including plank flooring, and high ceilings. The kitchen is the star of the show, with sleek white cabinetry and a large central island that offers dual eat-up areas on either end. Elegant tile backsplashes, granite counters, and quality stainless appliances bring a sense of luxury to the space, and there is a pantry as well. The living area enjoys tons of natural light, while on the opposite side of this floor, a dining room gives solarium vibes thanks to glass sliding doors with transom windows that lead to the balcony. The top storey holds two generous bedrooms. The master features vaulted ceilings, dual closets, and plenty of room for a sitting area or work desk. The second bedroom also has a walk-in closet. The main bathroom is in the hall and is well-appointed with granite, lovely tilework, and clerestory windows above the shower to provide additional brightness. Across the hall, a laundry closet completes this level. The Evanston Manor complex has a private playground and is ideally located within steps of many local amenities as well as parks and schools. Down the street, a range of shops, restaurants, and services are convenient and close. Stoney Trail is accessible within seconds, making the rest of Calgary only a short jaunt down the road, or skip the city altogether and head out to the mountains without the traffic! This is a fantastic opportunity to own in one of the best-voted communities. Book your showing today!
Location
Province AB
County Calgary
Area Cal Zone N
Zoning M-X1
Direction N
Rooms
Basement None
Interior
Interior Features Breakfast Bar, Ceiling Fan(s), Granite Counters, High Ceilings, Kitchen Island, No Animal Home, No Smoking Home, Open Floorplan, Pantry, Vaulted Ceiling(s), Walk-In Closet(s)
Heating Forced Air
Cooling None
Flooring Carpet, Laminate, Tile
Appliance Dishwasher, Dryer, Garage Control(s), Microwave Hood Fan, Refrigerator, Stove(s), Washer, Window Coverings
Laundry In Unit, Upper Level
Exterior
Garage Single Garage Attached
Garage Spaces 1.0
Garage Description Single Garage Attached
Fence None
Community Features Park, Playground, Schools Nearby, Shopping Nearby
Amenities Available Snow Removal
Roof Type Asphalt Shingle
Porch Balcony(s)
Lot Frontage 19.55
Exposure N
Total Parking Spaces 1
Building
Lot Description Corner Lot, Landscaped
Foundation Poured Concrete
Architectural Style Townhouse
Level or Stories Three Or More
Structure Type Composite Siding,Stone,Wood Frame
Others
HOA Fee Include Common Area Maintenance,Insurance,Professional Management,Reserve Fund Contributions,Snow Removal
Restrictions Restrictive Covenant-Building Design/Size,Utility Right Of Way
Tax ID 76853375
Ownership Private
Pets Description Restrictions
Read Less
Want to know what your home might be worth? Contact us for a FREE valuation!

Our team is ready to help you sell your home for the highest possible price ASAP






