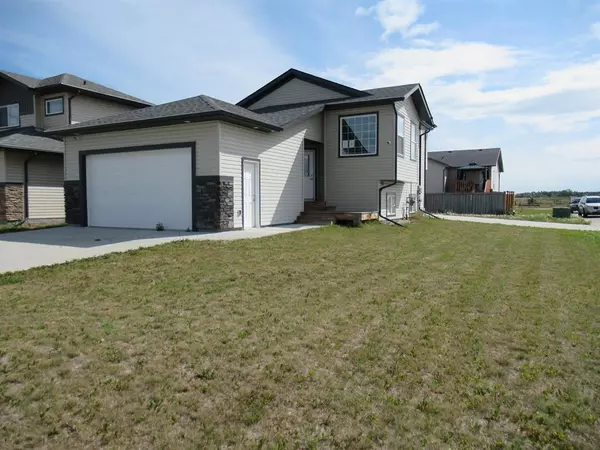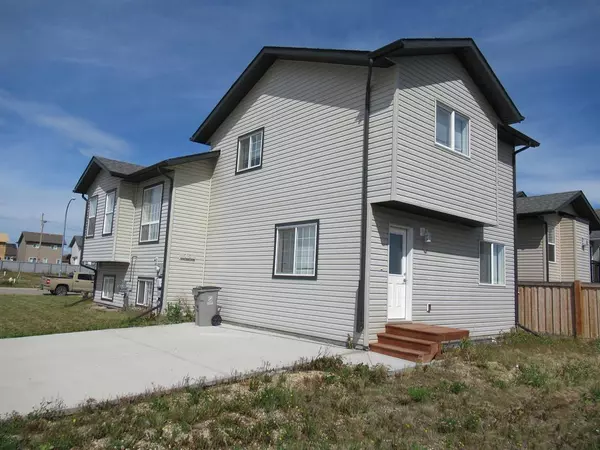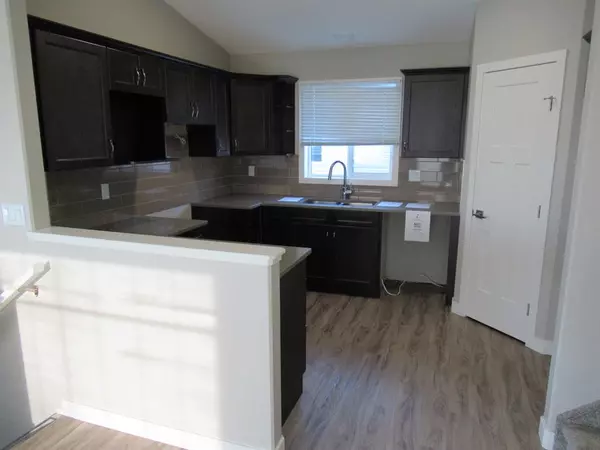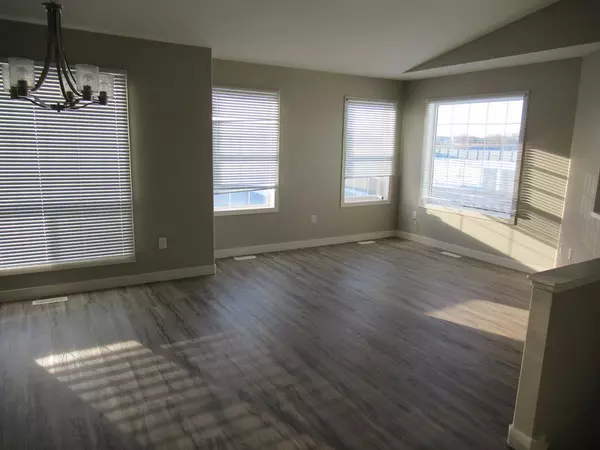$409,500
$419,500
2.4%For more information regarding the value of a property, please contact us for a free consultation.
8501 87A ST Grande Prairie, AB T8X 0R6
4 Beds
3 Baths
1,576 SqFt
Key Details
Sold Price $409,500
Property Type Multi-Family
Sub Type Full Duplex
Listing Status Sold
Purchase Type For Sale
Square Footage 1,576 sqft
Price per Sqft $259
Subdivision Fieldbrook
MLS® Listing ID A2012456
Sold Date 12/08/22
Style Split Level,Up/Down
Bedrooms 4
Full Baths 3
Originating Board Grande Prairie
Year Built 2017
Annual Tax Amount $5,232
Tax Year 2022
Lot Size 4,949 Sqft
Acres 0.11
Property Description
Like new 4 level split Updown Duplex located on a corner lot with double attached garage. Upper unit consists of 2 bedrooms 2 full baths one being a great ensuite. Large front tiled entrance featuring a great laundry room. Kitchen boasts granite counters, corner pantry and loads of sharp darker stained cabinets. Nice open plan on rest of main level with large windows making it a bright space. Upstairs features the 2 large bedrooms, main bath and master with full ensuite and walkin closet. The bottom unit has a separate double concrete drive off side street with the entry to bottom suite in the back of the home which brings you into a nice size entrance and closet along with a supper handy laundry room. Galley kitchen with white cabinetry and open living space with lots of windows. 2 bedrooms and full bath located on the lower level. The attached double garage as well as large drive and the extra concrete drive for lower unit will offer your tenants no lack of parking. This duplex is in incredible condition and legally suited by the builder, making this list price very attractive.
Location
Province AB
County Grande Prairie
Zoning RG
Direction S
Rooms
Basement Full, Suite
Interior
Interior Features See Remarks
Heating Forced Air
Cooling None
Flooring Carpet, Laminate
Appliance None
Laundry Multiple Locations
Exterior
Garage Concrete Driveway, Double Garage Attached, Multiple Driveways, Parking Pad
Garage Spaces 2.0
Garage Description Concrete Driveway, Double Garage Attached, Multiple Driveways, Parking Pad
Fence None
Community Features Other
Roof Type Asphalt Shingle
Porch Front Porch
Lot Frontage 44.95
Exposure E
Total Parking Spaces 6
Building
Lot Description Back Yard, Corner Lot
Foundation Poured Concrete
Architectural Style Split Level, Up/Down
Level or Stories 4 Level Split
Structure Type Vinyl Siding
Others
Restrictions None Known
Tax ID 75864226
Ownership Other
Read Less
Want to know what your home might be worth? Contact us for a FREE valuation!

Our team is ready to help you sell your home for the highest possible price ASAP






