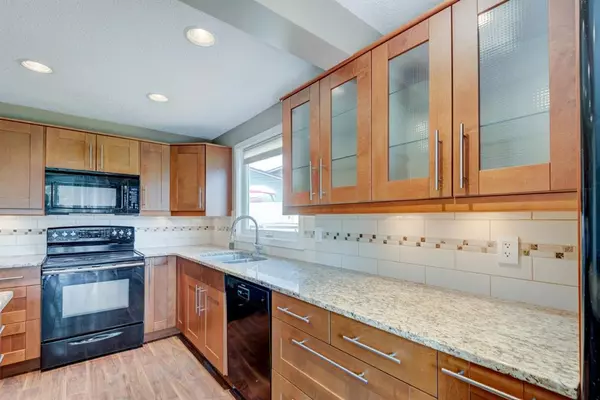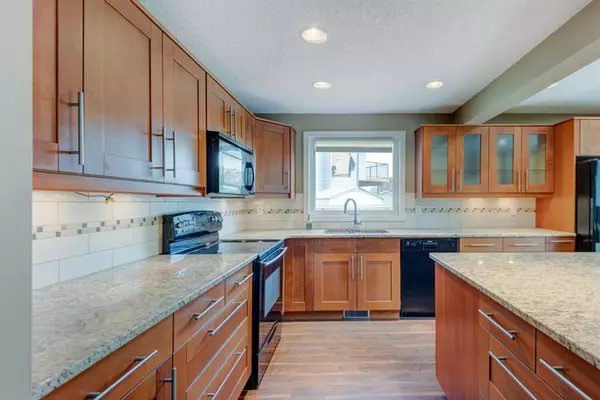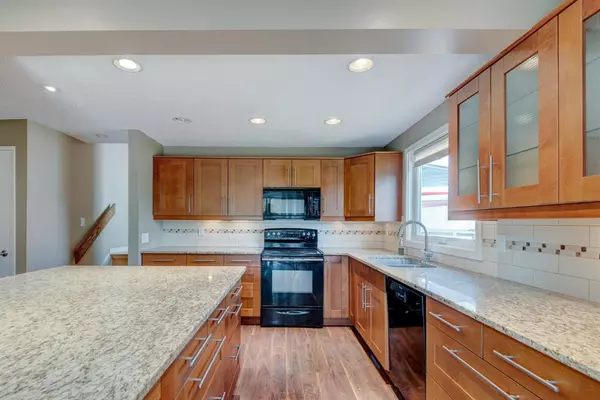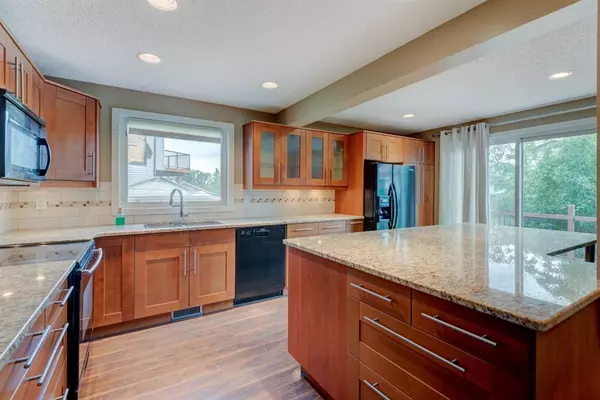$512,000
$524,900
2.5%For more information regarding the value of a property, please contact us for a free consultation.
43 Cedargrove PL SW Calgary, AB T2W 4T8
3 Beds
3 Baths
1,737 SqFt
Key Details
Sold Price $512,000
Property Type Single Family Home
Sub Type Detached
Listing Status Sold
Purchase Type For Sale
Square Footage 1,737 sqft
Price per Sqft $294
Subdivision Cedarbrae
MLS® Listing ID A1236145
Sold Date 12/08/22
Style 2 Storey Split
Bedrooms 3
Full Baths 2
Half Baths 1
Originating Board Calgary
Year Built 1982
Annual Tax Amount $3,196
Tax Year 2021
Lot Size 5,026 Sqft
Acres 0.12
Property Description
Open House Sunday November 27/ 1:00pm -3:00pm Now presenting a move-in ready home in Cedarbrae on 5000 square feet PIE-SHAPED LOT with SOUTH backyard!! with over 2,284 sqft of developed space. Gorgeous kitchen renovations (2009) with granite counter tops is the heart of the home-great space for entertaining & family living with hardwood, including massive island, tons of cabinetry, built in wine rack & desk. Front living/dining have vaulted ceilings with tons of light. Cozy rear family room has wood stove insert& access to backyard. Three generous rooms upstairs including full 4pc en-suite in master, and a additional 3 pc bath on the upper. Main floor laundry, powder room and access to single attached garage with double driveway. Custom blinds, Lower level has 4th bedroom, den, and plenty of storage space. Recent upgrades include , Roof, HWT, Newer deck / balcony, windows replaced in( 2012), Newer furnace. Cedarbrae is a wonderful family neighborhood with Schools, Parks, and amenities nearby. This is in quiet cul-de-sac, and great with great access to Stony. Quick possession is Available Move in and enjoy long summer days in the sunny yard & garden!!
Location
Province AB
County Calgary
Area Cal Zone S
Zoning R-C1
Direction N
Rooms
Basement Finished, Full
Interior
Interior Features Central Vacuum, High Ceilings, Kitchen Island, No Animal Home, No Smoking Home, Open Floorplan, Pantry, Skylight(s), Soaking Tub, Vaulted Ceiling(s), Vinyl Windows, Wet Bar
Heating Forced Air, Natural Gas
Cooling None
Flooring Carpet, Ceramic Tile, Hardwood
Fireplaces Number 1
Fireplaces Type Brick Facing, Mixed
Appliance Dishwasher, Dryer, Electric Stove, Garage Control(s), Microwave Hood Fan, Refrigerator, Washer, Window Coverings
Laundry Main Level
Exterior
Garage Single Garage Attached
Garage Spaces 1.0
Garage Description Single Garage Attached
Fence Fenced
Community Features Park, Schools Nearby, Playground, Pool, Sidewalks, Street Lights, Shopping Nearby
Roof Type Asphalt Shingle
Porch Balcony(s), Deck
Lot Frontage 24.84
Total Parking Spaces 2
Building
Lot Description Cul-De-Sac, Front Yard, Landscaped, Pie Shaped Lot, Private
Foundation Poured Concrete
Architectural Style 2 Storey Split
Level or Stories Two
Structure Type Brick,Vinyl Siding,Wood Frame
Others
Restrictions None Known
Tax ID 64332489
Ownership Private
Read Less
Want to know what your home might be worth? Contact us for a FREE valuation!

Our team is ready to help you sell your home for the highest possible price ASAP






