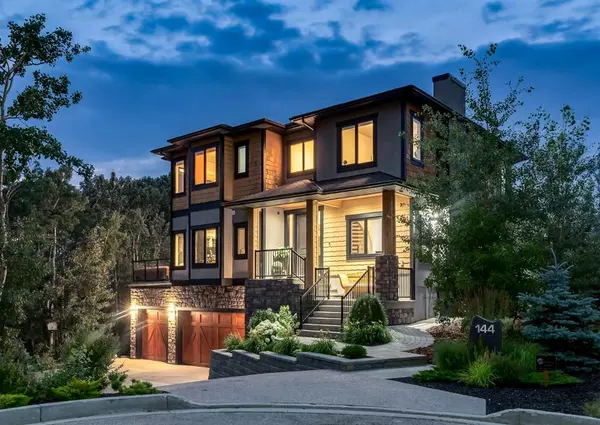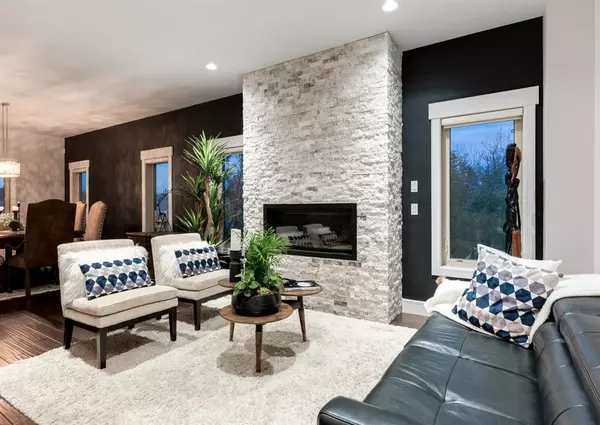$1,280,000
$1,395,000
8.2%For more information regarding the value of a property, please contact us for a free consultation.
144 Posthill DR SW Calgary, AB T3H 0A8
5 Beds
5 Baths
2,924 SqFt
Key Details
Sold Price $1,280,000
Property Type Single Family Home
Sub Type Detached
Listing Status Sold
Purchase Type For Sale
Square Footage 2,924 sqft
Price per Sqft $437
Subdivision Springbank Hill
MLS® Listing ID A1250601
Sold Date 12/08/22
Style 2 Storey
Bedrooms 5
Full Baths 4
Half Baths 1
Condo Fees $170
Originating Board Calgary
Year Built 2011
Annual Tax Amount $8,007
Tax Year 2022
Lot Size 0.272 Acres
Acres 0.27
Property Description
Welcome to 144 Posthill Drive SW- This beautiful Two-Story Walkout home is situated on a 0.27-acre lot in the Exclusive Community of Posthill. With over 3,700 sq ft of living space, 4 +1 Bedrooms, and 4.5 baths, this home is perfect for the growing family. Close to many private & public schools, as well as the Aspen Landing Shopping District. The main floor has hardwood flooring throughout, with a chef's dream kitchen that includes Stainless Steel Appliances, Quartz Countertops, Prep Sink, Gas Cooktop with a Walk-in Pantry, Breakfast Nook, Family Room along with a large Formal Dining Room as well as a cozy Living Room with Gas Fireplace. The main floor also opens to a large 37'x10' West facing deck perfect for those summer BBQs with family & friends. The second floor has a spacious Primary Suite with an adjoining 5-piece ensuite, which includes an air tub and spacious shower along with a walk-in closet. There is another 14'x7' West facing balcony to enjoy your morning coffee off the Primary Bedroom as well. There is also a guest suite on the second floor with its own 3-piece bath along with two other spacious bedrooms and a large Laundry Room. The Walkout level has a large media area with a games area, with a 5th bedroom that has access to the outside perfect for the extended family along with a 4-piece bath .The triple heated garage with new gel coat flooring along with a heated driveway and another outside patio area make this home a must-see if you and your family are looking for the perfect next Calgary Home ***Please review the 17th Ave Ring Road plan in supplements that is scheduled to open this fall, the existing section of 17th Ave SW north of the property will be made into a berm ***
Location
Province AB
County Calgary
Area Cal Zone W
Zoning R-1
Direction S
Rooms
Basement Finished, Walk-Out
Interior
Interior Features Built-in Features, Closet Organizers, No Smoking Home
Heating In Floor, Forced Air, Natural Gas
Cooling Central Air
Flooring Carpet, Ceramic Tile, Hardwood
Fireplaces Number 1
Fireplaces Type Gas, Stone
Appliance Built-In Oven, Central Air Conditioner, Dishwasher, Dryer, Garage Control(s), Garburator, Gas Cooktop, Humidifier, Instant Hot Water, Microwave, Range Hood, Refrigerator, Washer, Window Coverings
Laundry Laundry Room
Exterior
Garage Heated Garage, Insulated, Triple Garage Attached
Garage Spaces 3.0
Garage Description Heated Garage, Insulated, Triple Garage Attached
Fence None
Community Features Schools Nearby, Sidewalks, Street Lights, Shopping Nearby
Amenities Available Snow Removal
Roof Type Asphalt Shingle
Porch Balcony(s)
Lot Frontage 104.7
Exposure S
Total Parking Spaces 5
Building
Lot Description Backs on to Park/Green Space, Cul-De-Sac, Irregular Lot, Landscaped, Sloped, Views
Foundation Poured Concrete
Architectural Style 2 Storey
Level or Stories Two
Structure Type Cedar,Stone,Stucco,Wood Frame
Others
HOA Fee Include Amenities of HOA/Condo,Professional Management,Reserve Fund Contributions,Snow Removal
Restrictions Pet Restrictions or Board approval Required
Tax ID 76383787
Ownership Private
Pets Description Yes
Read Less
Want to know what your home might be worth? Contact us for a FREE valuation!

Our team is ready to help you sell your home for the highest possible price ASAP






