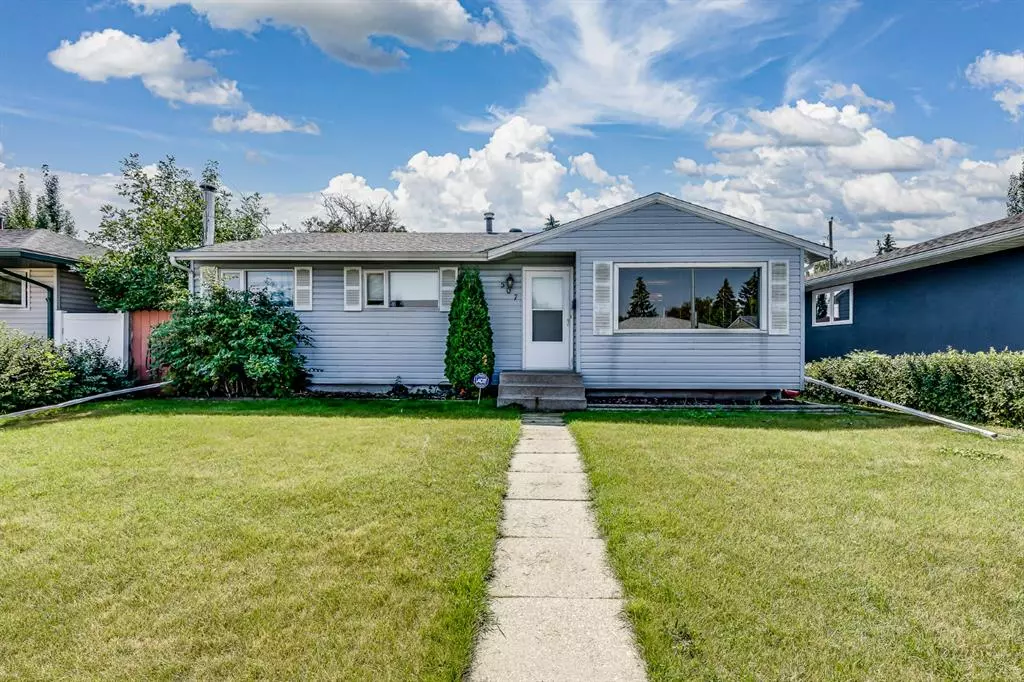$480,000
$494,500
2.9%For more information regarding the value of a property, please contact us for a free consultation.
507 88 AVE SE Calgary, AB T2H 1T9
3 Beds
2 Baths
1,025 SqFt
Key Details
Sold Price $480,000
Property Type Single Family Home
Sub Type Detached
Listing Status Sold
Purchase Type For Sale
Square Footage 1,025 sqft
Price per Sqft $468
Subdivision Acadia
MLS® Listing ID A1254384
Sold Date 12/07/22
Style Bungalow
Bedrooms 3
Full Baths 2
Originating Board Calgary
Year Built 1960
Annual Tax Amount $3,174
Tax Year 2022
Lot Size 5,500 Sqft
Acres 0.13
Property Description
Check out this great home ready for a new owner!!! Spotless bungalow in fabulous location. Walking distance to two schools and a playground right across the street! Three bedrooms, full partly renovated bathroom, a warm and inviting living room, kitchen with newer S/S appliances and spacious dining area on main. Gleaming hardwood floors on main and extensive oak package throughout home. There is a large recreational room downstairs with gas fireplace, a den (no Egress window or would be a bedroom) a wet bar and 3 piece bath. South-facing backyard with oversized double garage and cement pad ideal for RV parking. Roof was redone in late 2015! Close to all shopping, quick access to all major routes and ready for a new owner!
Location
Province AB
County Calgary
Area Cal Zone S
Zoning R-C1
Direction N
Rooms
Basement Finished, Full
Interior
Interior Features Bar, Ceiling Fan(s), Central Vacuum, Closet Organizers, No Animal Home, No Smoking Home
Heating Forced Air, Natural Gas
Cooling None
Flooring Carpet, Hardwood
Fireplaces Number 1
Fireplaces Type Basement, Gas, Mantle, Stone
Appliance Dishwasher, Dryer, Electric Stove, Garage Control(s), Range Hood, Refrigerator, Washer, Window Coverings
Laundry In Basement
Exterior
Garage Alley Access, Double Garage Detached, Garage Faces Rear, Oversized
Garage Spaces 2.0
Garage Description Alley Access, Double Garage Detached, Garage Faces Rear, Oversized
Fence Fenced
Community Features Park, Schools Nearby, Playground, Sidewalks, Shopping Nearby
Roof Type Asphalt Shingle
Porch Patio
Lot Frontage 50.0
Exposure N
Total Parking Spaces 2
Building
Lot Description Back Lane, Interior Lot, Landscaped, Rectangular Lot
Foundation Poured Concrete
Architectural Style Bungalow
Level or Stories One
Structure Type Vinyl Siding,Wood Frame
Others
Restrictions Restrictive Covenant-Building Design/Size
Tax ID 76829878
Ownership Private
Read Less
Want to know what your home might be worth? Contact us for a FREE valuation!

Our team is ready to help you sell your home for the highest possible price ASAP






