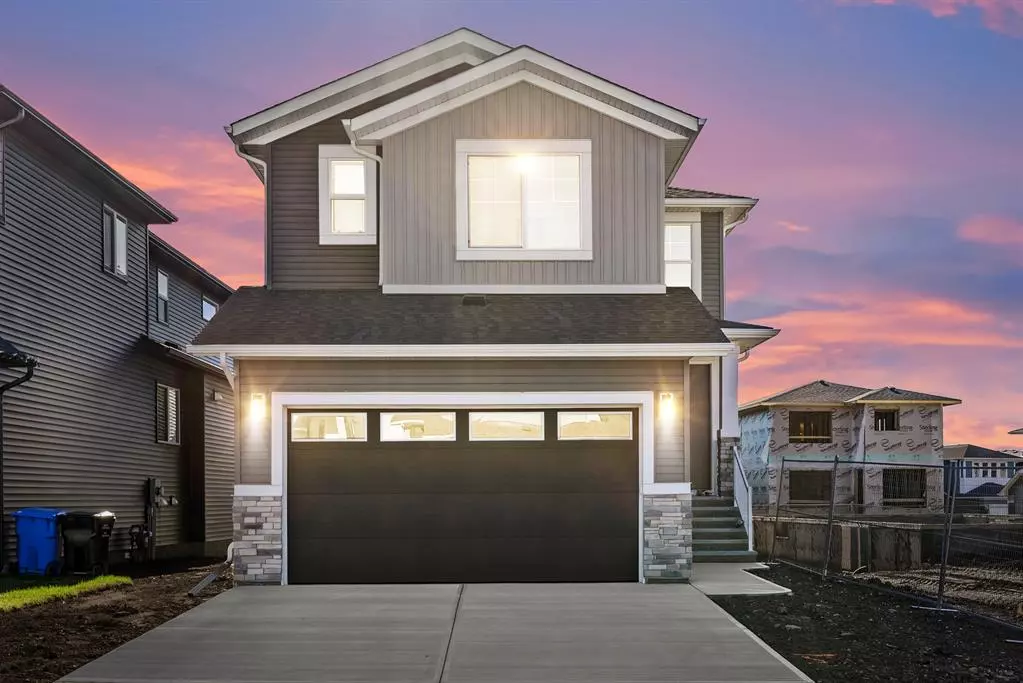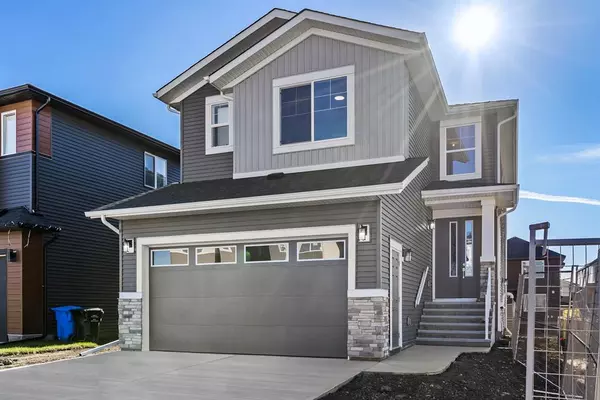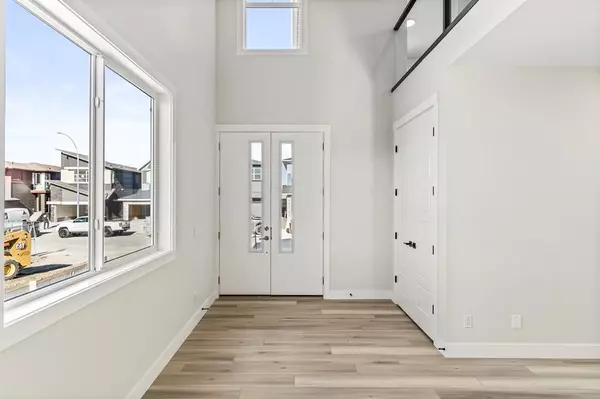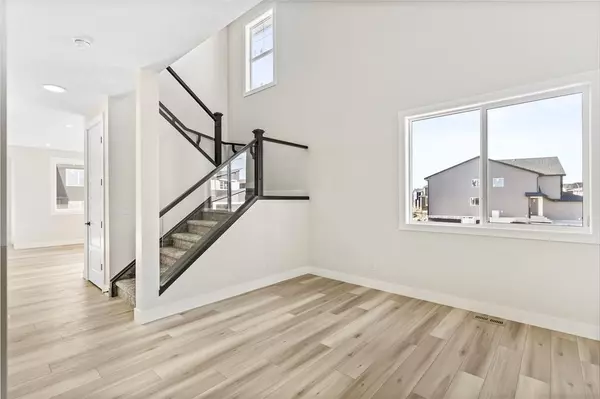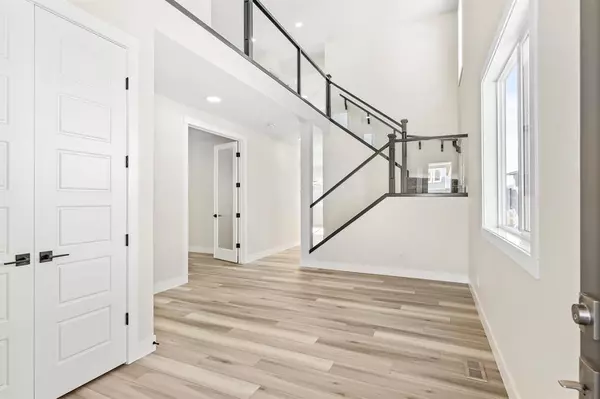$735,000
$799,999
8.1%For more information regarding the value of a property, please contact us for a free consultation.
800 corner meadows WAY NE Calgary, AB T3N 1B8
3 Beds
4 Baths
2,528 SqFt
Key Details
Sold Price $735,000
Property Type Single Family Home
Sub Type Detached
Listing Status Sold
Purchase Type For Sale
Square Footage 2,528 sqft
Price per Sqft $290
Subdivision Cornerstone
MLS® Listing ID A2005776
Sold Date 12/06/22
Style 2 Storey
Bedrooms 3
Full Baths 4
Originating Board Calgary
Year Built 2022
Annual Tax Amount $1
Tax Year 2022
Lot Size 4,084 Sqft
Acres 0.09
Property Description
***OPEN HOUSE | WEDNESDAY NOVEMBER 30, 2022 12PM - 3PM & SUNDAY DECEMBER 4, 2022 12PM - 3PM***
Welcome to this 2022 newly built stunning 2 storey home situated in the beautiful neighborhood of Cornerstone! Cool, calm and sophisticated with a youthful edge, this functional home is enveloped in light and comfort. A dual master suite, a DEN, SPICE KITCHEN, 4 bathrooms, high ceilings, neutral-colored walls, engineered plank hardwood flooring, glass railing in stairs, and large sliding windows allowing plenty of sunshine throughout are some of the many awesome highlights of this home. The main level incorporates a generously proportioned kitchen, a welcoming living and dining room, and a 3 pc bathroom. The living room’s elegant electric fireplace provides comfort and warmth in the wintertime. The chef’s kitchen stuns with shaker-style rich brown cabinetry, granite counters, modern stainless steel kitchen appliances, and walk thru pantry for all your storage needs. There’s a spice kitchen to prevent the strong scent of spices from overpowering your entire house and clothes. The dining area can accommodate almost any size dining table. Access the backyard through the door in the dining area great for extending celebrations and summer BBQs. Completing the main floor is a 3 pc bathroom and den that you can covert to your private home office or a hobby or study area for the kids. Uniquely developed 2nd floor showcases a large family room where everyone can convene and relax together. The massive primary bedroom, your own private sanctuary, offers a spa-like 5 pc ensuite with double sinks, a separate standing shower, and a walk-in closet. There’s a secondary suite that’s also complete with an ensuite and walk-in closet. Another good-sized bedroom with generous closet space, full bathroom and a laundry area with a wash sink and extra storage space complete the upper level. The untouched basement with a separate entrance awaits your future development. The double attached garage is loaded with room for not only your cars but all kinds of storage or convert it into a work area plus plenty of visitors parking with driveway access. Create your ultimate dream backyard and extend your outdoor entertainment or relaxation with a deck or patio perfect for summer grilling. Cornerstone is a community with an expansive range of home options and continuously growing amenities. Close to parks, playgrounds, restaurants, shopping, and quick access to Stoney Trail and Country Hills so you can easily travel to CrossIron Mills, Peter Lougheed Hospital and Cardel Rec Centre. This house will definitely reflect the personality and taste of those accustomed to the best in quality design, finishes and lifestyle. Wonderful opportunity for first-time home buyers looking for a starter property with future investment potential! Don't delay, book your showing today!**no tax amount yet since this is a newly constructed home
Location
Province AB
County Calgary
Area Cal Zone Ne
Zoning R-G
Direction NE
Rooms
Basement Separate/Exterior Entry, Full, Unfinished
Interior
Interior Features Double Vanity, High Ceilings, Kitchen Island, Open Floorplan, Pantry, Walk-In Closet(s)
Heating Forced Air, Natural Gas
Cooling None
Flooring Carpet, Ceramic Tile, Hardwood
Fireplaces Number 1
Fireplaces Type Electric
Appliance Built-In Oven, Dishwasher, Electric Cooktop, Garage Control(s), Microwave, Range Hood, Refrigerator
Laundry Laundry Room
Exterior
Garage Double Garage Attached
Garage Spaces 2.0
Garage Description Double Garage Attached
Fence None
Community Features Park, Playground, Sidewalks, Street Lights, Shopping Nearby
Roof Type Asphalt Shingle
Porch None
Lot Frontage 3.28
Total Parking Spaces 4
Building
Lot Description Back Yard, Landscaped, Rectangular Lot
Foundation Poured Concrete
Architectural Style 2 Storey
Level or Stories Two
Structure Type Stone,Vinyl Siding,Wood Frame
New Construction 1
Others
Restrictions None Known
Ownership Private
Read Less
Want to know what your home might be worth? Contact us for a FREE valuation!

Our team is ready to help you sell your home for the highest possible price ASAP


