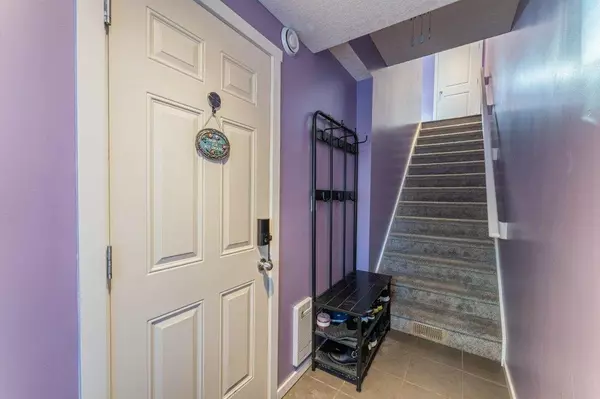$347,000
$349,900
0.8%For more information regarding the value of a property, please contact us for a free consultation.
63 Evansview GDNS NW Calgary, AB T3P 0L2
2 Beds
3 Baths
1,140 SqFt
Key Details
Sold Price $347,000
Property Type Townhouse
Sub Type Row/Townhouse
Listing Status Sold
Purchase Type For Sale
Square Footage 1,140 sqft
Price per Sqft $304
Subdivision Evanston
MLS® Listing ID A2012378
Sold Date 12/05/22
Style 3 Storey
Bedrooms 2
Full Baths 2
Half Baths 1
Condo Fees $270
Originating Board Calgary
Year Built 2011
Annual Tax Amount $2,019
Tax Year 2022
Lot Size 1,280 Sqft
Acres 0.03
Property Description
Welcome to this beautiful townhome in Evanston! Just steps outside your front door there is guest parking! This unit comes with fabulous views overlooking the valley. Walking into the main floor of this townhome is an attached double car tandem garage, perfect for the chilly months ahead. Making your way up to the second floor you will notice new carpets! On the second level you will find an open floor plan with a modern inviting kitchen, a built-in breakfast bar, and the living room. Just off the living room area is the patio doors leading out onto your private deck, perfect for barbecuing and enjoying the warm summer days. One step up from the kitchen is a private bathroom, away from the kitchen and living room but still accessible on the main level. Heading upstairs to the 3rd floor you will find 2 bedrooms with large windows which allow in an ample amount of light. The washer and dryer are conveniently located on the 3rd floor with easy access to the bedrooms. The two bedrooms both offer walk-in closets & private ensuites. Awesome location, close to schools, pathways, shopping centres and restaurants! This stunning home is just waiting for some lucky family to create new memories.
Location
Province AB
County Calgary
Area Cal Zone N
Zoning M-G d44
Direction N
Rooms
Basement None
Interior
Interior Features Ceiling Fan(s), High Ceilings, Walk-In Closet(s)
Heating Forced Air
Cooling None
Flooring Carpet, Ceramic Tile, Hardwood, Laminate
Appliance Dishwasher, Microwave Hood Fan, Refrigerator, Stove(s), Washer/Dryer
Laundry Upper Level
Exterior
Garage Double Garage Attached
Garage Spaces 2.0
Garage Description Double Garage Attached
Fence None
Community Features Park, Schools Nearby, Playground, Shopping Nearby
Amenities Available Parking, Playground
Roof Type Asphalt Shingle
Porch Balcony(s)
Lot Frontage 12.17
Exposure N
Total Parking Spaces 2
Building
Lot Description Other
Foundation Poured Concrete
Architectural Style 3 Storey
Level or Stories Three Or More
Structure Type Composite Siding
Others
HOA Fee Include Common Area Maintenance,Professional Management,Reserve Fund Contributions,Snow Removal,Trash
Restrictions Pet Restrictions or Board approval Required,Utility Right Of Way
Tax ID 76375529
Ownership Private
Pets Description Restrictions
Read Less
Want to know what your home might be worth? Contact us for a FREE valuation!

Our team is ready to help you sell your home for the highest possible price ASAP






