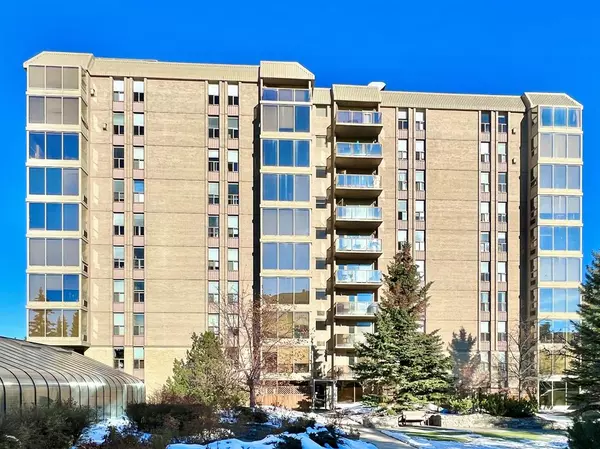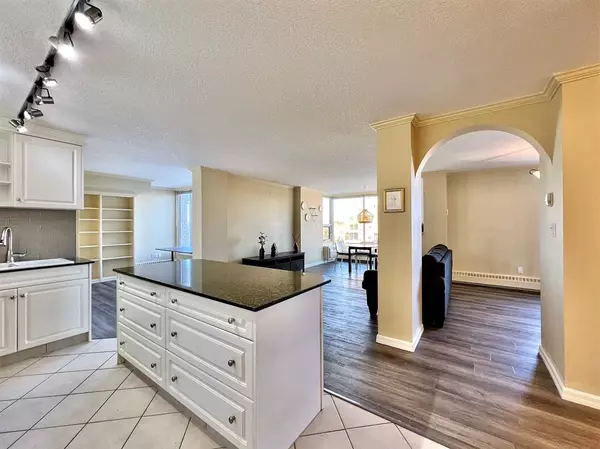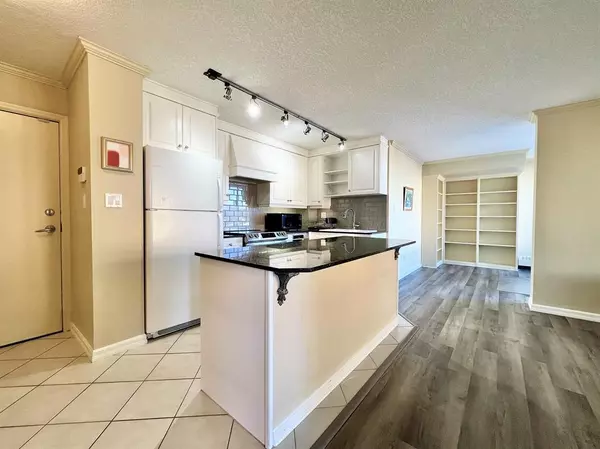$1,850
$1,850
For more information regarding the value of a property, please contact us for a free consultation.
4555 Varsity LN #601 Calgary, AB T3A 2V6
1 Bed
2 Baths
948 SqFt
Key Details
Sold Price $1,850
Property Type Other Rentals
Listing Status Sold
Purchase Type For Sale
Square Footage 948 sqft
Price per Sqft $1
Subdivision Varsity
MLS® Listing ID A2012673
Sold Date 12/04/22
Bedrooms 1
Full Baths 1
Half Baths 1
Originating Board Calgary
Property Description
Spacious open concept 948sqft one bedroom + den and 1.5 bath apartment is just perfect for students, working professionals, and seniors. Upgraded kitchen with island & breakfast bar, granite countertop, backsplash tiles, chimney hood, Samsung stove, and Bosch dishwasher. Den with built-in shelves and large windows for home office or bring a foldable partition wall and use it as second bedroom. Livingroom with bay window offers excellent view of the mountain and beautiful courtyard, and a fireplace to warm up your evenings. Use the nook for casual dining or tea table, and there is a huge formal dining area to fit a large table. 2pc bath for your guest, durable flooring, knockdown ceiling, and in-suite laundry are the valued features. The bedroom with walk-through closet, built in shelves, 4pc luxurious bathroom with jacuzzi and walk-in shower. Enjoy amenities such as swimming pool, hot tub, putting area, exercise room, car wash, and more. Not to mention the most convenient location to U of C, Hospitals, Market Mall, and right next to the strip malls for shops, restaurants, and all major roads. Book your visit now.
Location
Province AB
County Calgary
Area Cal Zone Nw
Interior
Interior Features Built-in Features, Granite Counters, Kitchen Island, No Smoking Home, Open Floorplan
Heating Baseboard
Flooring Vinyl
Fireplaces Number 1
Furnishings Negotiable
Appliance Dishwasher, Microwave, Refrigerator, Stove(s), Wall/Window Air Conditioner, Washer/Dryer Stacked, Window Coverings
Exterior
Garage Secured, Stall, Underground
Garage Description Secured, Stall, Underground
Amenities Available Elevator(s), Fitness Center, Indoor Pool, Party Room, Spa/Hot Tub, Visitor Parking
Roof Type Tar/Gravel
Total Parking Spaces 1
Others
Restrictions Board Approval,Condo/Strata Approval,Landlord Approval,Non-Smoking Building
Read Less
Want to know what your home might be worth? Contact us for a FREE valuation!

Our team is ready to help you sell your home for the highest possible price ASAP






