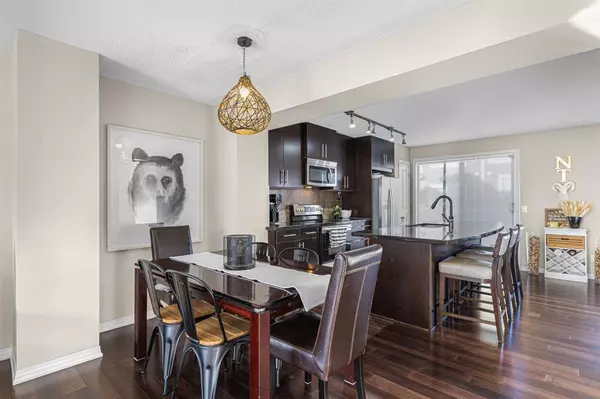$365,500
$374,900
2.5%For more information regarding the value of a property, please contact us for a free consultation.
123 Auburn Bay Common SE Calgary, AB T3M0M6
2 Beds
3 Baths
1,130 SqFt
Key Details
Sold Price $365,500
Property Type Townhouse
Sub Type Row/Townhouse
Listing Status Sold
Purchase Type For Sale
Square Footage 1,130 sqft
Price per Sqft $323
Subdivision Auburn Bay
MLS® Listing ID A2011612
Sold Date 12/02/22
Style 2 Storey
Bedrooms 2
Full Baths 2
Half Baths 1
Condo Fees $222
HOA Fees $39/ann
HOA Y/N 1
Originating Board Calgary
Year Built 2009
Annual Tax Amount $2,194
Tax Year 2022
Property Description
Live in a beautiful townhouse in the highly sought-after community of Auburn Bay. Year-round lake access with swimming, skating, tennis courts and clubhouse activities. Enjoy this spacious open concept and move in ready home. Come inside off the fenced front yard/patio where you can enjoy sunny days and BBQing. Step on to the hardwood that covers the main floor. The sunny living room flows in to the dining area and kitchen. You will love the granite counters, cabinets to the ceiling, stainless appliances and the extended island with eating bar. There is also a den area that can be used as an office or dining space. From the kitchen, sliding doors lead you to a balcony, another space to relax. Upstairs you'll find dual primary bedrooms each with their own ensuite. There is also the convenience of upstairs laundry. Downstairs you have space for a rec room/office storage and then access to the double attached garage. Close to parks, transit and shopping.
Location
Province AB
County Calgary
Area Cal Zone Se
Zoning M-X1
Direction SE
Rooms
Other Rooms 1
Basement Partial, Partially Finished
Interior
Interior Features Granite Counters, High Ceilings, Kitchen Island, No Animal Home, No Smoking Home, Open Floorplan, Vinyl Windows, Walk-In Closet(s)
Heating Forced Air
Cooling None
Flooring Carpet, Hardwood
Appliance Dishwasher, Dryer, Electric Range, Garage Control(s), Microwave Hood Fan, Refrigerator, Washer, Window Coverings
Laundry Laundry Room, Upper Level
Exterior
Garage Double Garage Attached, Garage Door Opener
Garage Spaces 2.0
Garage Description Double Garage Attached, Garage Door Opener
Fence Fenced
Community Features Clubhouse, Fishing, Lake, Park, Schools Nearby, Playground, Shopping Nearby
Amenities Available Beach Access, Clubhouse
Roof Type Asphalt Shingle
Porch Balcony(s), Front Porch, Patio
Exposure SE
Total Parking Spaces 2
Building
Lot Description Front Yard, Landscaped
Foundation Poured Concrete
Architectural Style 2 Storey
Level or Stories Two
Structure Type Wood Frame
Others
HOA Fee Include Common Area Maintenance,Professional Management,Reserve Fund Contributions,Snow Removal
Restrictions Pet Restrictions or Board approval Required
Tax ID 76541974
Ownership Private
Pets Description Restrictions
Read Less
Want to know what your home might be worth? Contact us for a FREE valuation!

Our team is ready to help you sell your home for the highest possible price ASAP






