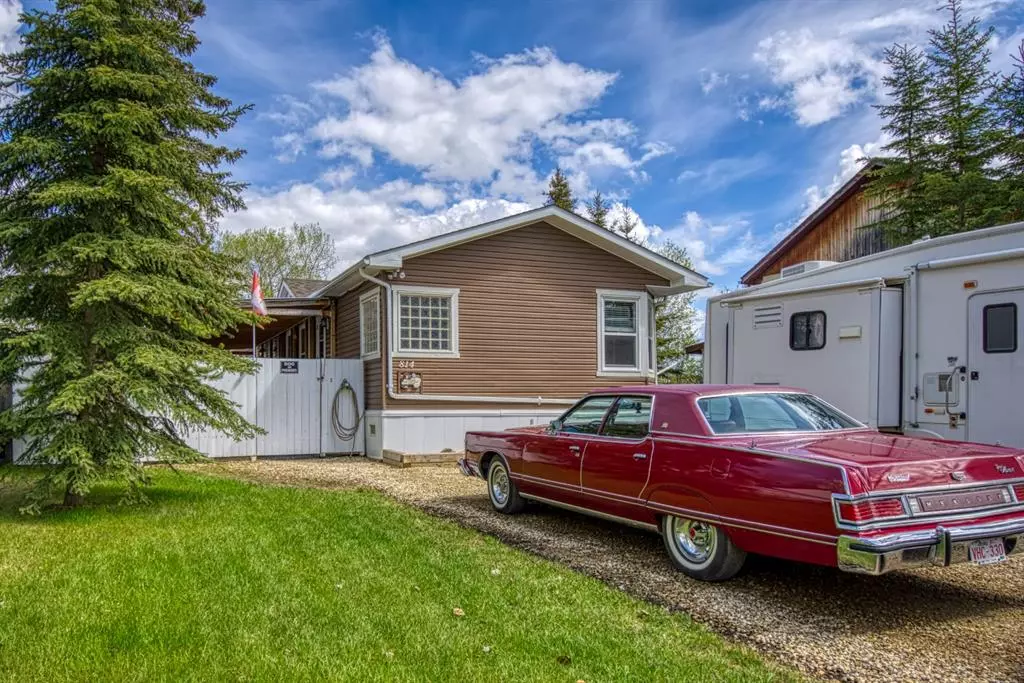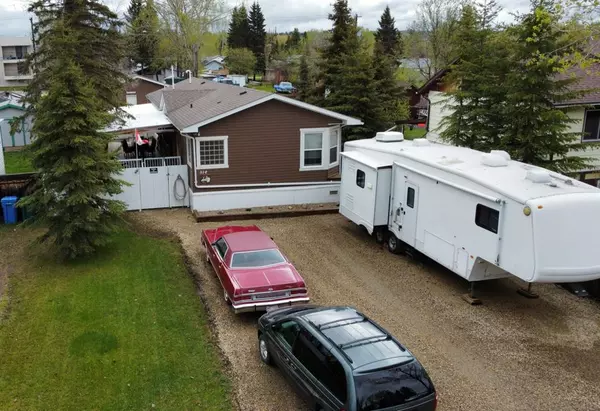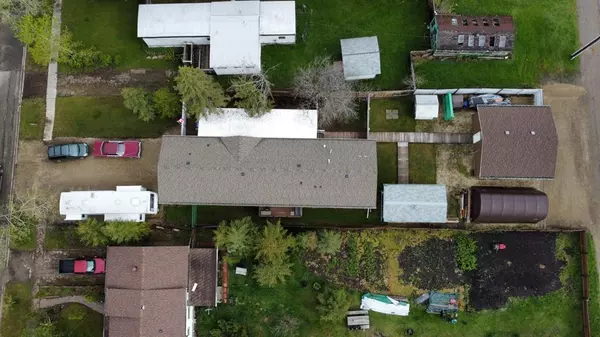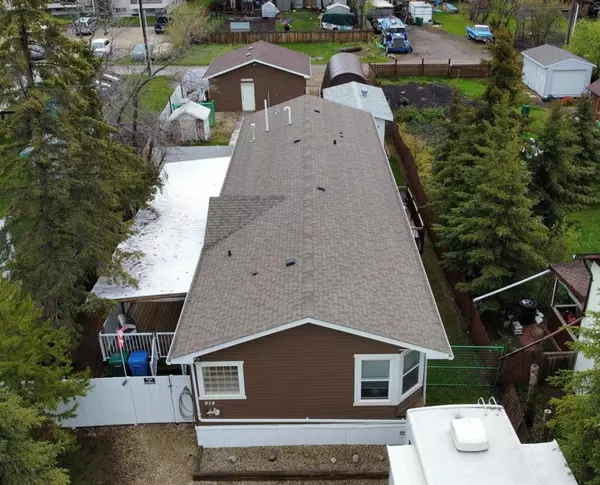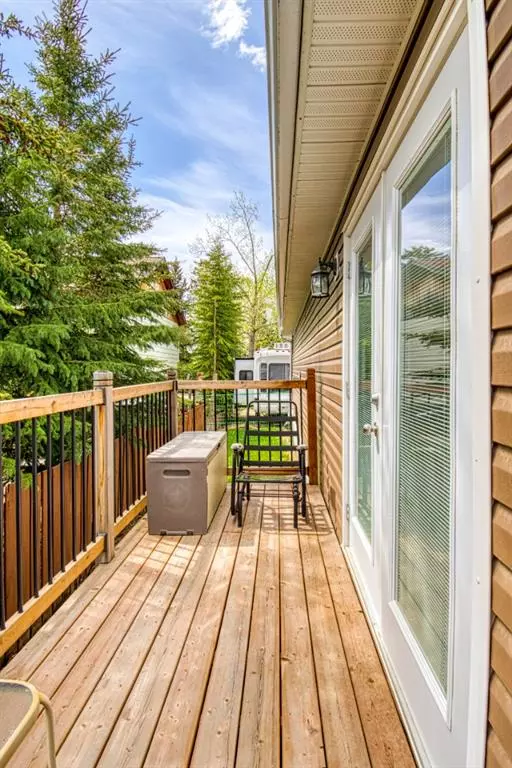$318,000
$322,500
1.4%For more information regarding the value of a property, please contact us for a free consultation.
814 5th AVE Beaverlodge, AB T0H 0C0
3 Beds
2 Baths
1,672 SqFt
Key Details
Sold Price $318,000
Property Type Single Family Home
Sub Type Detached
Listing Status Sold
Purchase Type For Sale
Square Footage 1,672 sqft
Price per Sqft $190
MLS® Listing ID A2002848
Sold Date 12/02/22
Style Modular Home
Bedrooms 3
Full Baths 2
Originating Board Grande Prairie
Year Built 2012
Annual Tax Amount $2,742
Tax Year 2021
Lot Size 10,404 Sqft
Acres 0.24
Property Description
Like new, 1672 square foot home, all on level, situated on a quiet, sheltered street in downtown Beaverlodge, close to schools, hospital, recreation and shopping. This property checks all the boxes. You will love the beautiful open layout. The kitchen is bright and airy with a large island and spacious pantry. From there you can easily converse with those in the dining area or relaxing in the living room in front of the gorgeous corner fireplace. There are a total of 3 large bedrooms, including the master that features a walk in closet and a 4 pc ensuite with jetted tub. There is also a guest bathroom and a separate laundry room. You can enjoy the day on the protected 12'x44' covered deck or the 5'x16' sundeck on the south side. The yard is over 10,000 square feet and is fenced. Plenty of parking out front including RV parking with a sani-dump. Back alley access leads to a fantastic 24'x24' garage that is insulated and heated and features a 7'x16' overhead door with remote opener and 220 power. This property was developed the right way and the sewer lines, water lines, underground power and natural gas lines were all installed new in 2012.
Location
Province AB
County Grande Prairie No. 1, County Of
Zoning R2
Direction W
Rooms
Basement None
Interior
Interior Features Breakfast Bar, Built-in Features, Ceiling Fan(s), Kitchen Island, Open Floorplan, Pantry
Heating Forced Air, Natural Gas
Cooling None
Flooring Carpet, Laminate, Linoleum
Fireplaces Number 1
Fireplaces Type Gas, Living Room
Appliance Dishwasher, Electric Stove, Microwave, Refrigerator, Washer/Dryer, Window Coverings
Laundry Main Level
Exterior
Garage Parking Pad, Triple Garage Detached
Garage Spaces 3.0
Garage Description Parking Pad, Triple Garage Detached
Fence Fenced
Community Features Schools Nearby, Shopping Nearby
Roof Type Asphalt Shingle
Porch Deck
Lot Frontage 51.0
Total Parking Spaces 5
Building
Lot Description Back Lane, Back Yard, Dog Run Fenced In, Interior Lot, Landscaped, Private
Foundation Piling(s)
Architectural Style Modular Home
Level or Stories One
Structure Type Other
Others
Restrictions None Known
Tax ID 77474900
Ownership Private
Read Less
Want to know what your home might be worth? Contact us for a FREE valuation!

Our team is ready to help you sell your home for the highest possible price ASAP


