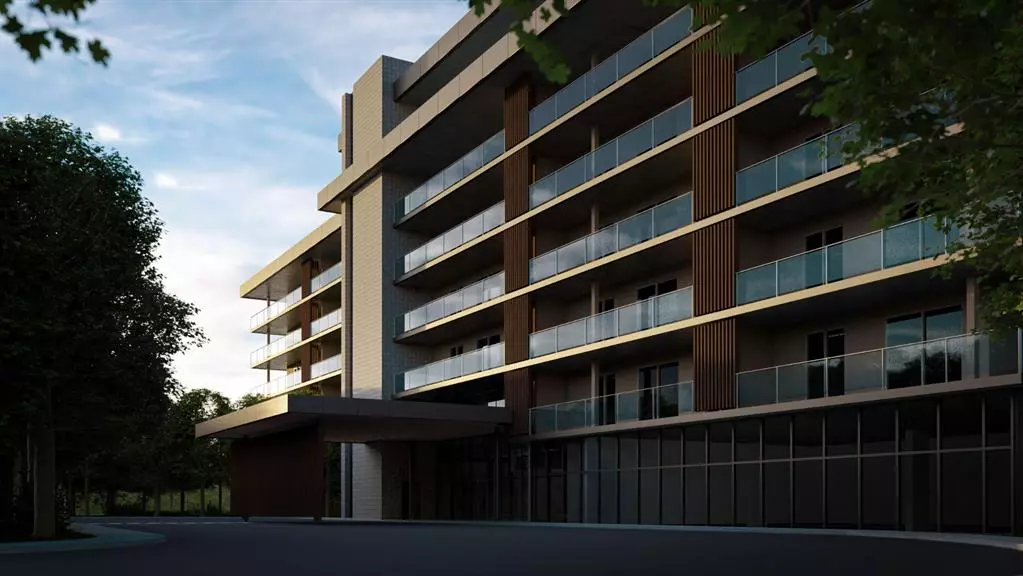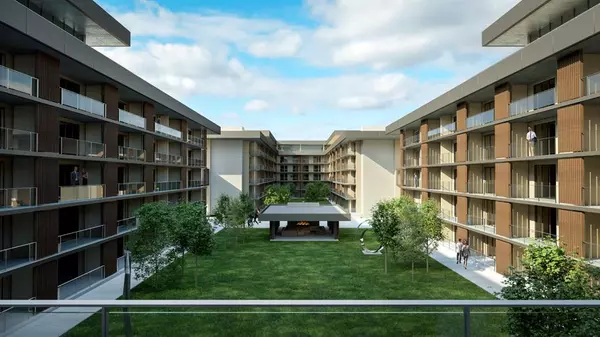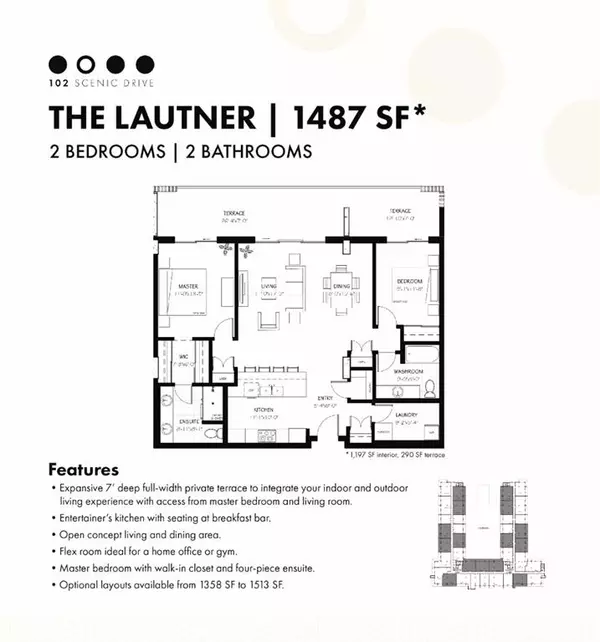$506,400
$474,900
6.6%For more information regarding the value of a property, please contact us for a free consultation.
102 Scenic Drive N #219 Lethbridge, AB T1J 0J4
2 Beds
2 Baths
1,197 SqFt
Key Details
Sold Price $506,400
Property Type Condo
Sub Type Apartment
Listing Status Sold
Purchase Type For Sale
Square Footage 1,197 sqft
Price per Sqft $423
Subdivision Downtown
MLS® Listing ID A1141746
Sold Date 12/02/22
Style Apartment
Bedrooms 2
Full Baths 2
Condo Fees $406/mo
Originating Board Lethbridge and District
Year Built 2021
Tax Year 2021
Property Description
102 Scenic Drive is an exciting and fresh new lifestyle condominium development in Lethbridge. the project is situated a-top one of the city's finest viewpoints, boasting a lavish lifestyle for buyers that is unparalleled to anything the city has experienced. Fantastic vistas, luxury amenities, concierge service and the security of a concrete and steel structure. 102 Scenic Drive delivers the convenience of downtown living while providing direct access to the pristine river valley. You will be welcomed by lush landscaping, a tranquil pond, and a grand covered entrance to your new lifestyle home when you arrive. 102 Scenic Drive offers amenities seen in no other community in the Lethbridge area. You can be part of a unique lifestyle and community that caters to your wants and interests, which include: Woodworking shop, theatre, wine tasting & private storage, sunroom and community garden, multi-purpose room (for culinary arts, crafts, yoga, and stretching), games room and coffee bar, indoor swim spa & hot tub, golf simulator, grand swimming pool and day spa, exercise studio, resident's common room, lounge, year-round walking path, car club, private meeting room, central courtyard. The generous terrace spaces included with each home provide extended outdoor living pace complete with a gas line for your barbecuing enjoyment. Enjoy high end finishes with a European appliance package, including panel-ready fridge and dishwasher, quartz countertops with waterfall island, engineered hardwood flooring and more-open concept living, dining areas with access to generous terrace space to take advantage of your views.
Location
Province AB
County Lethbridge
Zoning C-D
Direction W
Interior
Interior Features Kitchen Island, Open Floorplan, Pantry
Heating Boiler, Forced Air
Cooling Central Air
Flooring Ceramic Tile, Hardwood
Appliance Built-In Oven, Dishwasher, Electric Cooktop, Washer/Dryer Stacked
Laundry In Unit
Exterior
Garage Parkade
Garage Description Parkade
Community Features Park, Pool, Shopping Nearby
Amenities Available Car Wash, Elevator(s), Fitness Center, Indoor Pool, Parking, Party Room, Recreation Facilities, Recreation Room, Sauna, Secured Parking, Snow Removal, Spa/Hot Tub, Storage, Trash, Visitor Parking, Workshop
Roof Type Concrete
Porch Terrace
Exposure W
Total Parking Spaces 1
Building
Story 6
Architectural Style Apartment
Level or Stories Single Level Unit
Structure Type Concrete
New Construction 1
Others
HOA Fee Include Amenities of HOA/Condo,Caretaker,Common Area Maintenance,Electricity,Gas,Heat,Insurance,Interior Maintenance,Maintenance Grounds,Parking,Professional Management,Reserve Fund Contributions,Residential Manager,Security,Sewer,Snow Removal,Trash,Water
Restrictions None Known
Tax ID 63799009
Ownership Equitable Interest
Pets Description Yes
Read Less
Want to know what your home might be worth? Contact us for a FREE valuation!

Our team is ready to help you sell your home for the highest possible price ASAP






