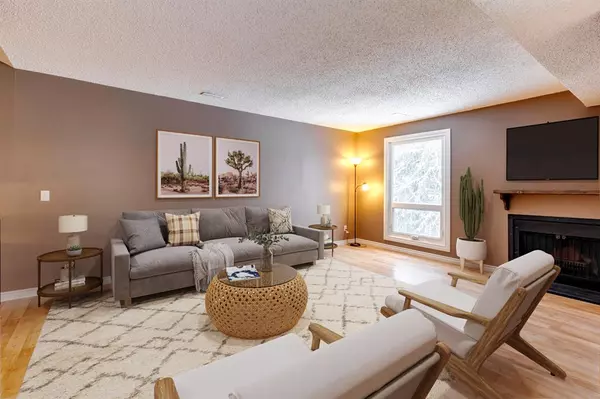$290,000
$299,900
3.3%For more information regarding the value of a property, please contact us for a free consultation.
3500 Varsity DR NW #318 Calgary, AB T2L 1y3
2 Beds
1 Bath
1,047 SqFt
Key Details
Sold Price $290,000
Property Type Townhouse
Sub Type Row/Townhouse
Listing Status Sold
Purchase Type For Sale
Square Footage 1,047 sqft
Price per Sqft $276
Subdivision Varsity
MLS® Listing ID A2011021
Sold Date 11/30/22
Style 2 Storey
Bedrooms 2
Full Baths 1
Condo Fees $246
Originating Board Calgary
Year Built 1976
Annual Tax Amount $1,798
Tax Year 2022
Property Description
Meet “Maddie” - The stylish upper level townhouse in the desirable McLaurin Village in Varsity, just minutes from the University of Calgary | Beautiful kitchen with QUARTZ countertops | Central A/C | With 2 bedrooms, two BALCONIES, and 1,047 sq ft over two levels, this home offers a great layout in a fantastic location. The main level offers a large living area with corner fireplace. The kitchen is stunning with floor to ceiling grey cabinets, quartz countertops, mosaic tile backsplash, undermount sink, pull-down faucet, and great storage. The dining area has a sliding glass door to the spacious West-facing private balcony. There is also a large LAUNDRY/STORAGE room on this level. Upstairs, you will find two spacious bedrooms including an oversized primary bedroom with direct access to a covered balcony. The bathroom has been updated and features a quartz countertop and plenty of storage. The WINDOWS in this unit have been updated and can be opened to let fresh air in (most of the other units do not have this). The rooftop HVAC system was replaced in 2009 and has been serviced regularly. Newer hot water tank. There is an assigned PARKING stall and lots of visitor parking at the complex. Enjoy the convenience of walking to U of C or the nearby C-train station. Close to other amenities including grocery stores, shops and restaurants in Brentwood Village, Market Mall, parks/greenspace, transit, and more. This unit is available for QUICK POSSESSION. Book your showing today!
Location
Province AB
County Calgary
Area Cal Zone Nw
Zoning M-C1 d100
Direction S
Rooms
Basement None
Interior
Interior Features See Remarks, Stone Counters, Vinyl Windows
Heating Forced Air, Natural Gas, See Remarks
Cooling Central Air, Rooftop, Sep. HVAC Units
Flooring Carpet, Laminate, Tile
Fireplaces Number 1
Fireplaces Type Living Room, See Remarks, Wood Burning
Appliance Dryer, Electric Stove, Microwave Hood Fan, Refrigerator, Washer, Window Coverings
Laundry Laundry Room, Main Level
Exterior
Garage Assigned, Stall
Garage Description Assigned, Stall
Fence None
Community Features Park, Schools Nearby, Playground, Sidewalks, Tennis Court(s), Shopping Nearby
Amenities Available Parking, Snow Removal, Trash, Visitor Parking
Roof Type Asphalt/Gravel
Porch Balcony(s), Enclosed, See Remarks
Exposure E,S,W
Total Parking Spaces 1
Building
Lot Description Corner Lot, Low Maintenance Landscape
Story 3
Foundation Poured Concrete
Architectural Style 2 Storey
Level or Stories Two
Structure Type Stucco,Vinyl Siding,Wood Frame
Others
HOA Fee Include Common Area Maintenance,Insurance,Maintenance Grounds,Professional Management,Reserve Fund Contributions,Snow Removal,Trash
Restrictions Easement Registered On Title,Pet Restrictions or Board approval Required
Ownership Private
Pets Description Restrictions, Cats OK, Dogs OK, Yes
Read Less
Want to know what your home might be worth? Contact us for a FREE valuation!

Our team is ready to help you sell your home for the highest possible price ASAP






