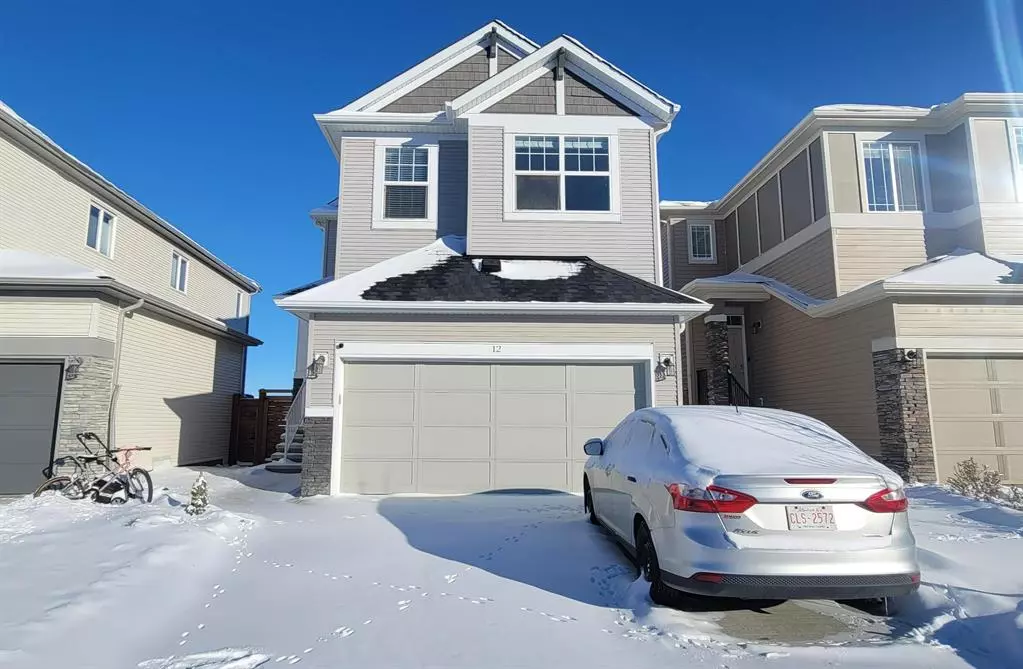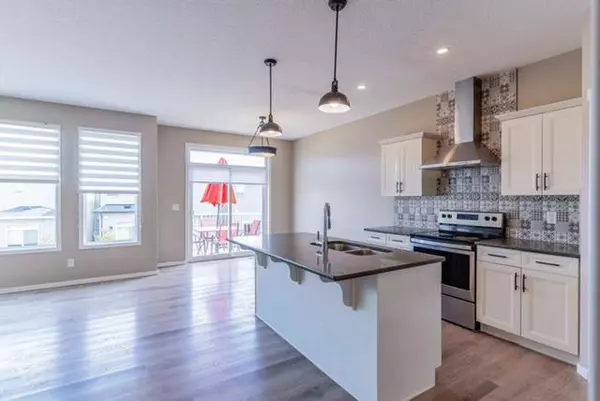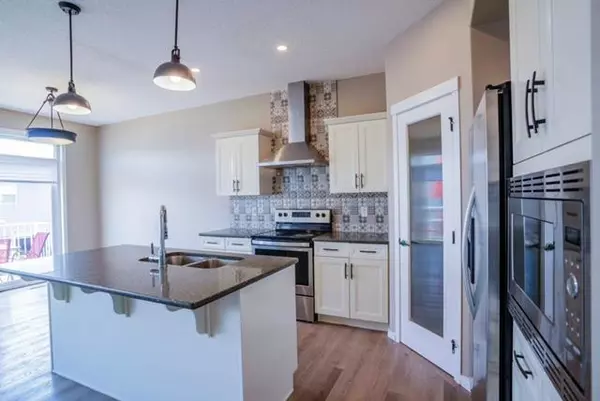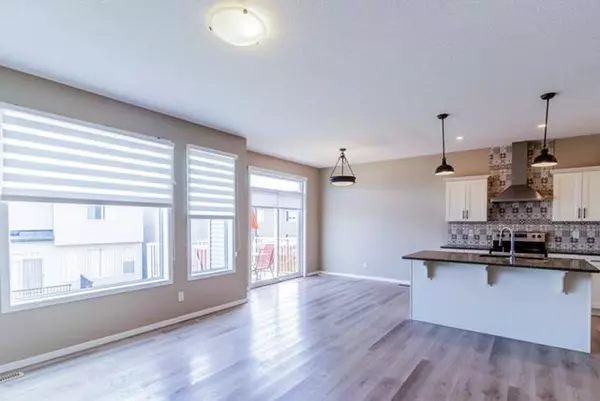$575,000
$599,900
4.2%For more information regarding the value of a property, please contact us for a free consultation.
12 Sage Bluff HTS NW Calgary, AB T3R 1W3
3 Beds
3 Baths
1,810 SqFt
Key Details
Sold Price $575,000
Property Type Single Family Home
Sub Type Detached
Listing Status Sold
Purchase Type For Sale
Square Footage 1,810 sqft
Price per Sqft $317
Subdivision Sage Hill
MLS® Listing ID A2010998
Sold Date 11/24/22
Style 2 Storey
Bedrooms 3
Full Baths 2
Half Baths 1
Originating Board Calgary
Year Built 2019
Annual Tax Amount $3,885
Tax Year 2022
Lot Size 3,239 Sqft
Acres 0.07
Property Description
Welcome to this wonderfully located house built by Morrison Homes with an unfinished walkout basement in the heart of Sage Hill. This newly built house has a modern layout with an open concept kitchen with quartz countertops, stainless steel appliances and a walk-through pantry. There is a large living room with East facing windows that allow lots of morning light in and a dining room area that leads to a good-sized deck. Up the stairs, you will find a big bonus room next to the convenient upstairs laundry room. The primary bedroom faces the back of the home and has a walk-in closet and a modern ensuite. The kid's rooms are both a good size and have large windows facing the street. The walkout basement is perfect for future development with high ceilings and easy access to the backyard. With just a little bit of sweat equity, this will be a home you will be proud to enjoy for many years to come.
Location
Province AB
County Calgary
Area Cal Zone N
Zoning R-G
Direction W
Rooms
Basement Unfinished, Walk-Out
Interior
Interior Features Granite Counters, Kitchen Island, No Animal Home, No Smoking Home, Open Floorplan, Pantry, See Remarks
Heating Forced Air
Cooling None
Flooring Carpet, Ceramic Tile, Laminate
Fireplaces Number 1
Fireplaces Type Electric
Appliance Dishwasher, Dryer, Electric Stove, Garage Control(s), Microwave, Refrigerator
Laundry Upper Level
Exterior
Garage Double Garage Attached
Garage Spaces 2.0
Garage Description Double Garage Attached
Fence Fenced
Community Features Playground, Shopping Nearby
Roof Type Asphalt Shingle
Porch None
Lot Frontage 30.22
Total Parking Spaces 2
Building
Lot Description Lawn, Landscaped
Foundation Poured Concrete
Architectural Style 2 Storey
Level or Stories Two
Structure Type Vinyl Siding,Wood Frame
Others
Restrictions None Known
Tax ID 76436055
Ownership Private
Read Less
Want to know what your home might be worth? Contact us for a FREE valuation!

Our team is ready to help you sell your home for the highest possible price ASAP






