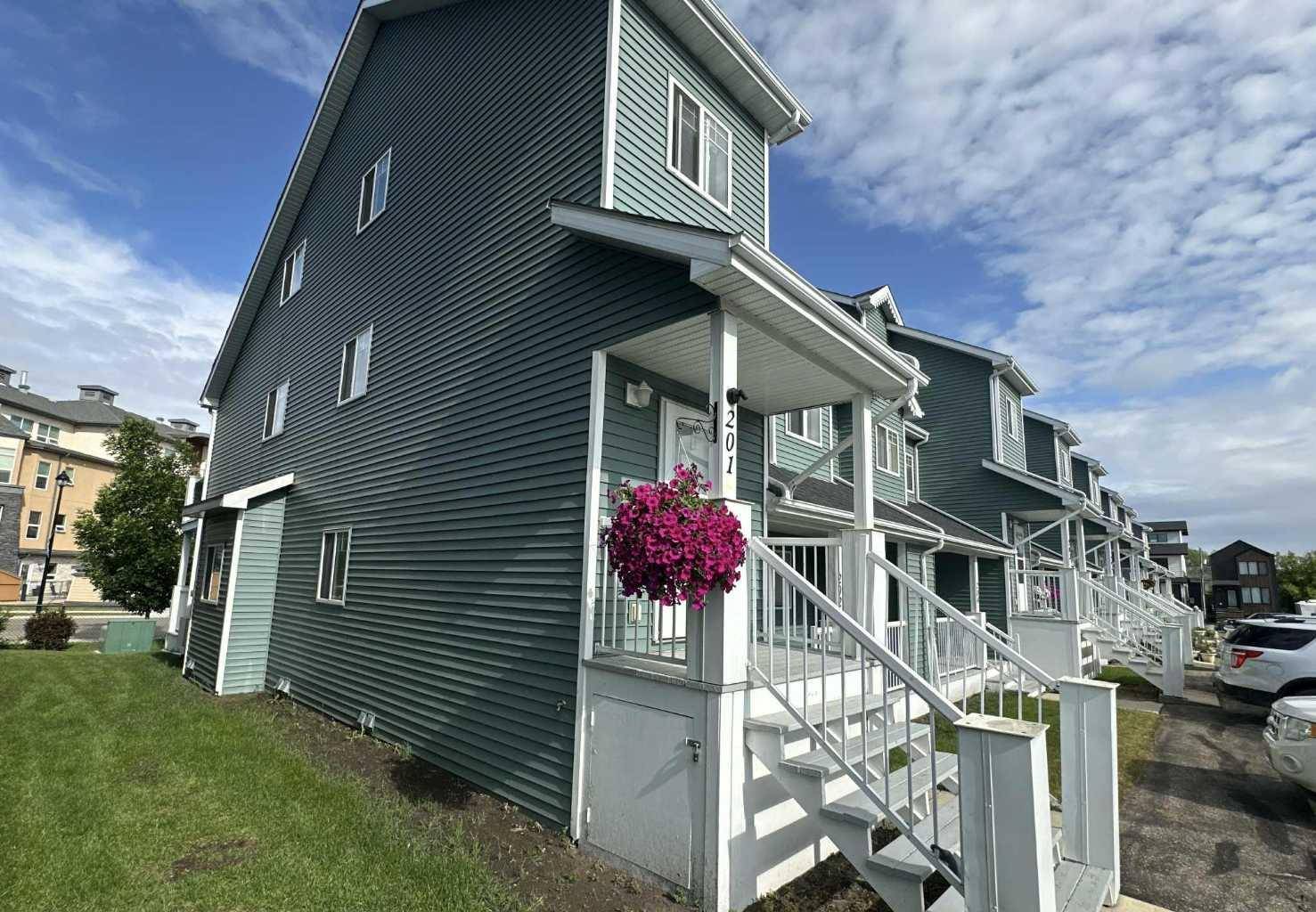Name your budget
Jasben & Felix Lai/Chan
LiveInnerCity Real Estate Team at Real Broker
jasben@liveinnercity.com +1(587) 840-90905220 50A AVE #201 Sylvan Lake, AB T4S 1E5
3 Beds
2 Baths
1,541 SqFt
UPDATED:
Key Details
Property Type Townhouse
Sub Type Row/Townhouse
Listing Status Active
Purchase Type For Sale
Square Footage 1,541 sqft
Price per Sqft $168
Subdivision Downtown
MLS® Listing ID A2232764
Style 1 and Half Storey
Bedrooms 3
Full Baths 2
Condo Fees $515
Year Built 1999
Annual Tax Amount $2,031
Tax Year 2025
Property Sub-Type Row/Townhouse
Source Central Alberta
Property Description
Location
Province AB
County Red Deer County
Zoning R5
Direction W
Rooms
Other Rooms 1
Basement None
Interior
Interior Features Ceiling Fan(s), High Ceilings, Jetted Tub, Kitchen Island, Laminate Counters
Heating Forced Air
Cooling None
Flooring Carpet, Ceramic Tile, Laminate
Fireplaces Number 1
Fireplaces Type Gas, Living Room
Inclusions STOVE, FRIDGE, DISHWASHER, WASHER, DRYER
Appliance Dishwasher, Electric Stove, Refrigerator, Washer/Dryer
Laundry In Hall, In Unit
Exterior
Parking Features Off Street, Parking Pad
Garage Description Off Street, Parking Pad
Fence None
Community Features Golf, Lake, Sidewalks, Street Lights, Walking/Bike Paths
Amenities Available Other
Roof Type Asphalt Shingle
Porch Deck
Exposure E
Total Parking Spaces 1
Building
Lot Description Few Trees
Foundation Poured Concrete
Architectural Style 1 and Half Storey
Level or Stories One and One Half
Structure Type Composite Siding
Others
HOA Fee Include Common Area Maintenance,Insurance,Maintenance Grounds,Parking,Professional Management,Reserve Fund Contributions,Residential Manager,Sewer,Snow Removal,Trash,Water
Restrictions Condo/Strata Approval
Tax ID 101792754
Ownership Other
Pets Allowed Restrictions





