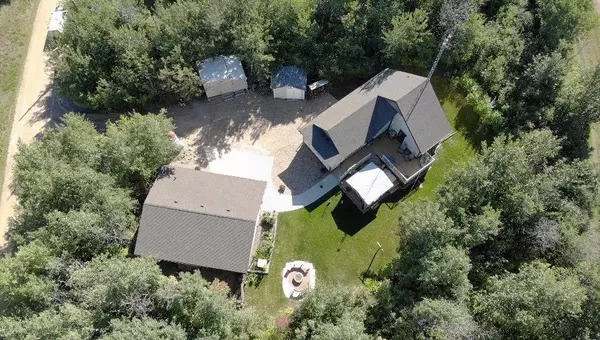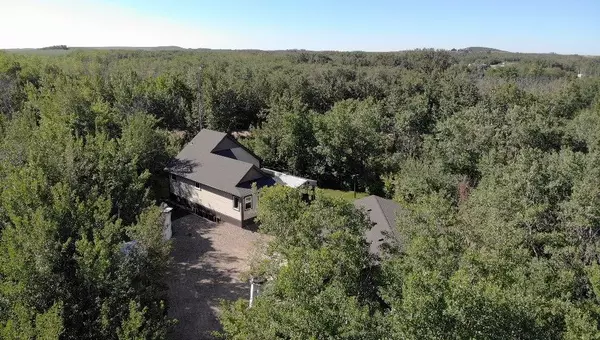Name your budget
3 Kaylee CRES White Sands, AB T0C3B0
4 Beds
2 Baths
1,202 SqFt
UPDATED:
02/21/2025 04:15 PM
Key Details
Property Type Single Family Home
Sub Type Detached
Listing Status Active
Purchase Type For Sale
Square Footage 1,202 sqft
Price per Sqft $448
MLS® Listing ID A2193625
Style 1 and Half Storey
Bedrooms 4
Full Baths 1
Half Baths 1
Originating Board Calgary
Year Built 2003
Annual Tax Amount $2,584
Tax Year 2024
Lot Size 0.530 Acres
Acres 0.53
Lot Dimensions 34.07 x 53.05 x 50.34 x 48.50 METERS
Property Sub-Type Detached
Property Description
As you pull up, you'll immediately notice the charm of this property. The yard, surrounded by mature trees, gives you plenty of privacy and space to relax. There's plenty of parking, and extra storage sheds for all your beach gear and outdoor equipment.
Inside, the main floor greets you with vaulted ceilings that make the space feel bright and open. You'll find two cozy bedrooms and a 3-piece bathroom. The kitchen is well laid out and flows into the dining area, where you can enjoy views of the peaceful surroundings.
Upstairs, the loft—currently used as a bedroom—has endless possibilities. It could easily be turned into a tranquil retreat, a home office, or a creative space. The choice is yours!
The basement has 9-foot ceilings and offers even more space. There's a third bedroom, a 2-piece bathroom, and a storage room. The large utility/laundry room gives you lots of room for everyday needs, and there's space for family or guests to feel right at home.
The oversized, heated double garage is a bonus—great for storing your vehicles, plus it has a bathroom, a storage room, and a workbench with cabinets for all your projects and hobbies.
Step outside, and you'll find a covered gazebo, perfect for relaxing or dining outdoors while staying sheltered from the weather. Whether you're grilling with friends or curling up with a good book, this space is made for enjoying life.
Life in White Sands feels like a vacation every day. With just a 20-minute drive to Stettler and only 2 hours from both Calgary and Edmonton, this home offers the best of both peace and convenience. Don't miss out on this incredible opportunity—schedule your showing today!
Location
Province AB
County Stettler No. 6, County Of
Zoning R2
Direction N
Rooms
Basement Finished, Full
Interior
Interior Features Beamed Ceilings, Ceiling Fan(s), High Ceilings, Kitchen Island, No Smoking Home, Storage, Vaulted Ceiling(s), Vinyl Windows
Heating In Floor, Natural Gas, Radiant
Cooling None
Flooring Ceramic Tile, Laminate, Wood
Inclusions Basement fridge, basement freezer, garage fridge, all sheds, gazebo, dog run
Appliance Dishwasher, Electric Range, Microwave, Refrigerator, Washer/Dryer, Window Coverings
Laundry In Basement
Exterior
Parking Features Additional Parking, Double Garage Detached, Garage Door Opener, Gravel Driveway, Heated Garage, RV Access/Parking, Workshop in Garage
Garage Spaces 4.0
Garage Description Additional Parking, Double Garage Detached, Garage Door Opener, Gravel Driveway, Heated Garage, RV Access/Parking, Workshop in Garage
Fence None
Community Features Fishing, Golf, Lake, Park, Playground, Schools Nearby, Shopping Nearby, Tennis Court(s)
Roof Type Asphalt Shingle
Porch Patio, Pergola, Porch, Rear Porch
Lot Frontage 111.78
Total Parking Spaces 8
Building
Lot Description Back Yard, Cul-De-Sac, Dog Run Fenced In, Front Yard, Gazebo, Lawn, Many Trees, No Neighbours Behind, Private
Foundation ICF Block
Sewer Holding Tank
Water Well
Architectural Style 1 and Half Storey
Level or Stories One and One Half
Structure Type ICFs (Insulated Concrete Forms),Vinyl Siding
Others
Restrictions Encroachment
Tax ID 57194494
Ownership Private
Virtual Tour https://3dtour.listsimple.com/p/dadzuncw





