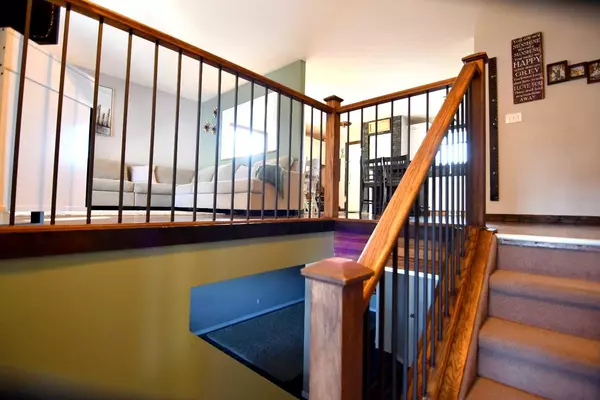Name your budget
4929 54 AVE Bentley, AB T0C 0J0
5 Beds
3 Baths
1,216 SqFt
UPDATED:
02/21/2025 10:55 PM
Key Details
Property Type Single Family Home
Sub Type Detached
Listing Status Active
Purchase Type For Sale
Square Footage 1,216 sqft
Price per Sqft $279
MLS® Listing ID A2195861
Style Bi-Level
Bedrooms 5
Full Baths 3
Originating Board Central Alberta
Year Built 1993
Annual Tax Amount $2,949
Tax Year 2024
Lot Size 10,500 Sqft
Acres 0.24
Property Sub-Type Detached
Property Description
Location
Province AB
County Lacombe County
Zoning R2
Direction N
Rooms
Other Rooms 1
Basement Finished, Full
Interior
Interior Features Kitchen Island, Open Floorplan, Pantry
Heating Forced Air, Natural Gas
Cooling None
Flooring Laminate, Vinyl Plank
Inclusions Shed,
Appliance Dishwasher, Electric Stove, Microwave, Refrigerator, Washer/Dryer, Window Coverings
Laundry Laundry Room, Lower Level
Exterior
Parking Features Alley Access, Off Street, Oversized, Parking Pad, RV Access/Parking
Garage Description Alley Access, Off Street, Oversized, Parking Pad, RV Access/Parking
Fence Fenced, Partial
Community Features Other
Roof Type Shingle
Porch Deck
Lot Frontage 75.0
Total Parking Spaces 4
Building
Lot Description Back Lane, Landscaped, Lawn, Many Trees, Private, See Remarks
Foundation Poured Concrete
Architectural Style Bi-Level
Level or Stories One
Structure Type Vinyl Siding,Wood Frame
Others
Restrictions None Known
Tax ID 93310243
Ownership Private





