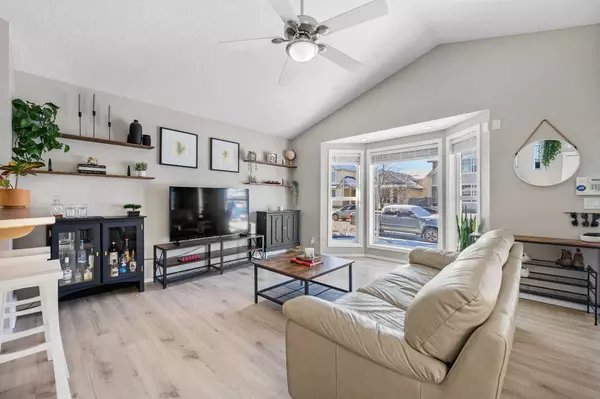Name your budget
114 Cramond Close SE Calgary, AB T3M 1C1
3 Beds
3 Baths
876 SqFt
UPDATED:
02/22/2025 03:55 PM
Key Details
Property Type Single Family Home
Sub Type Detached
Listing Status Active
Purchase Type For Sale
Square Footage 876 sqft
Price per Sqft $599
Subdivision Cranston
MLS® Listing ID A2194638
Style 4 Level Split
Bedrooms 3
Full Baths 2
Half Baths 1
HOA Fees $189/ann
HOA Y/N 1
Originating Board Calgary
Year Built 2001
Annual Tax Amount $3,009
Tax Year 2024
Lot Size 3,347 Sqft
Acres 0.08
Property Sub-Type Detached
Property Description
Location
Province AB
County Calgary
Area Cal Zone Se
Zoning R-G
Direction SE
Rooms
Other Rooms 1
Basement Finished, Full
Interior
Interior Features Vaulted Ceiling(s)
Heating Forced Air, Natural Gas
Cooling Central Air
Flooring Carpet, Vinyl
Inclusions Garage Heater
Appliance Central Air Conditioner, Dishwasher, Dryer, Range Hood, Refrigerator, Stove(s), Washer, Window Coverings
Laundry Lower Level
Exterior
Parking Features Double Garage Detached
Garage Spaces 2.0
Garage Description Double Garage Detached
Fence Fenced
Community Features Park, Playground, Schools Nearby, Shopping Nearby, Sidewalks, Street Lights
Amenities Available None
Roof Type Asphalt Shingle
Porch Patio
Lot Frontage 30.19
Exposure E
Total Parking Spaces 4
Building
Lot Description Back Yard, Landscaped, Rectangular Lot
Foundation Poured Concrete
Sewer Public Sewer
Water Public
Architectural Style 4 Level Split
Level or Stories 4 Level Split
Structure Type Vinyl Siding,Wood Frame
Others
Restrictions None Known
Tax ID 95152579
Ownership Private
Virtual Tour https://unbranded.youriguide.com/114_cramond_close_se_calgary_ab/





