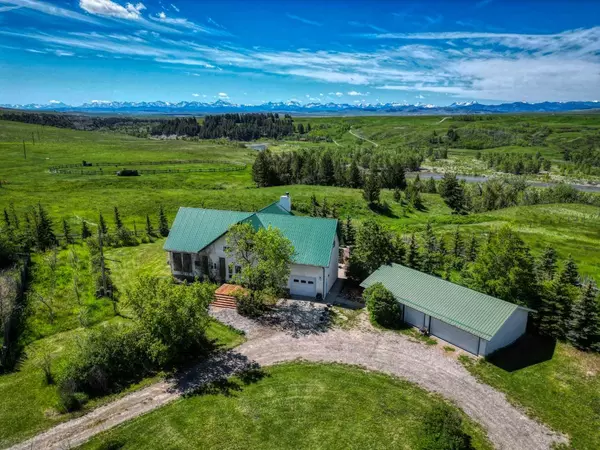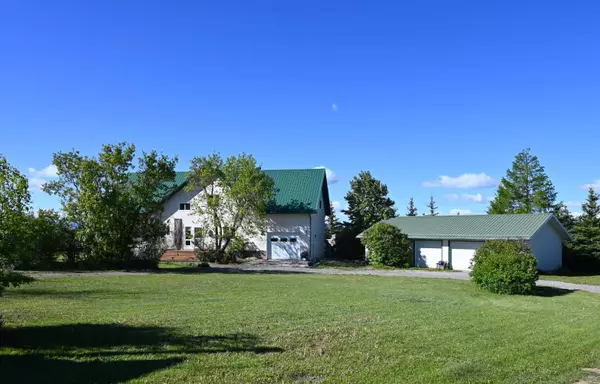Name your budget
Jasben & Felix Lai/Chan
LiveInnerCity Real Estate Team at Real Broker
jasben@liveinnercity.com +1(587) 840-90908416 RGE RD 1-3 Rural Pincher Creek No. 9 M.d. Of, AB T0K 0P0
7 Beds
3 Baths
3,139 SqFt
UPDATED:
02/20/2025 03:35 PM
Key Details
Property Type Single Family Home
Sub Type Detached
Listing Status Active
Purchase Type For Sale
Square Footage 3,139 sqft
Price per Sqft $1,079
MLS® Listing ID A2195197
Style 1 and Half Storey,Acreage with Residence
Bedrooms 7
Full Baths 3
Originating Board Lethbridge and District
Year Built 2000
Annual Tax Amount $3,421
Tax Year 2024
Lot Size 133.000 Acres
Acres 133.0
Property Sub-Type Detached
Property Description
Location
Province AB
County Pincher Creek No. 9, M.d. Of
Zoning A
Direction SW
Rooms
Other Rooms 1
Basement Finished, Full
Interior
Interior Features Breakfast Bar, Built-in Features, Ceiling Fan(s), Closet Organizers, French Door, Jetted Tub, Kitchen Island, Laminate Counters, Low Flow Plumbing Fixtures, No Animal Home, No Smoking Home, Open Floorplan, Skylight(s), Vaulted Ceiling(s), Vinyl Windows
Heating Boiler, High Efficiency, In Floor, Fireplace(s), Forced Air, Natural Gas, Zoned
Cooling Other
Flooring Carpet, Ceramic Tile, Concrete, Vinyl Plank
Fireplaces Number 3
Fireplaces Type Basement, Blower Fan, Gas, Glass Doors, Great Room, Insert, Outside, Raised Hearth, Stone, Wood Burning
Inclusions Steel garden shed, 2.4 KW Skystream grid-tied wind turbine with spare Nacelle, 6 solar panels(265 watts each), roll shutters
Appliance Dishwasher, Electric Range, Garage Control(s), Range Hood, Refrigerator, Stove(s), Water Conditioner, Window Coverings
Laundry Laundry Room, Main Level
Exterior
Parking Features Driveway, Garage Door Opener, Heated Garage, Insulated, Parking Pad, Single Garage Attached, Triple Garage Detached, Workshop in Garage
Garage Spaces 4.0
Garage Description Driveway, Garage Door Opener, Heated Garage, Insulated, Parking Pad, Single Garage Attached, Triple Garage Detached, Workshop in Garage
Fence Cross Fenced, Fenced
Community Features Fishing, Golf, Schools Nearby, Shopping Nearby
Utilities Available Electricity Connected, Natural Gas Connected, High Speed Internet Available, Phone Connected
Waterfront Description Creek,River Access,River Front,Waterfront
Roof Type Metal
Accessibility Accessible Approach with Ramp
Porch Deck, Patio, Wrap Around
Exposure SW
Total Parking Spaces 8
Building
Lot Description Creek/River/Stream/Pond, Fruit Trees/Shrub(s), Gentle Sloping, Landscaped, Lawn, Low Maintenance Landscape, Many Trees, Meadow, Native Plants, No Neighbours Behind, Pasture, Private, Seasonal Water, Underground Sprinklers, Views, Waterfront, Wooded, Yard Drainage
Building Description ICFs (Insulated Concrete Forms),Manufactured Floor Joist,Stucco,Wood Frame, 24' x 48' heated insulated triple detached garage c/w workshop, 40' x 64' pole building, 12' x 16 cabin with loft, 12' x 16' cabin by the river, 10' x 12' chicken coop, hay/calf shed, horse shelter
Foundation ICF Block
Sewer Septic Field, Septic Tank
Water Well
Architectural Style 1 and Half Storey, Acreage with Residence
Level or Stories One and One Half
Structure Type ICFs (Insulated Concrete Forms),Manufactured Floor Joist,Stucco,Wood Frame
Others
Restrictions None Known
Tax ID 57324774
Ownership Private
Virtual Tour https://www.youtube.com/watch?v=1QGrjEuOxbU





