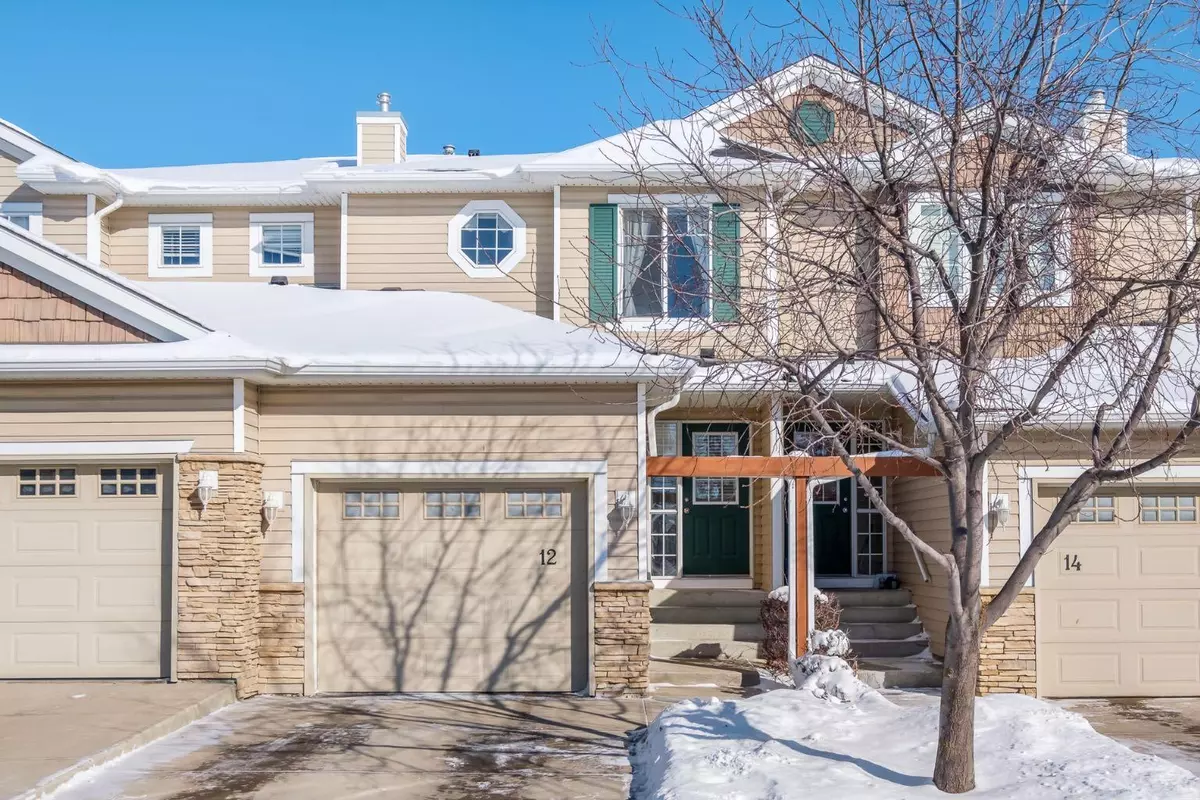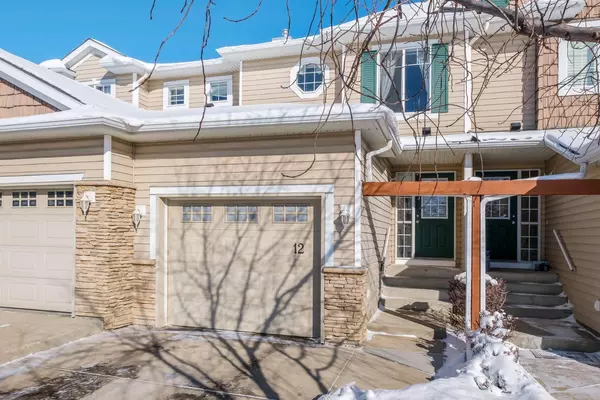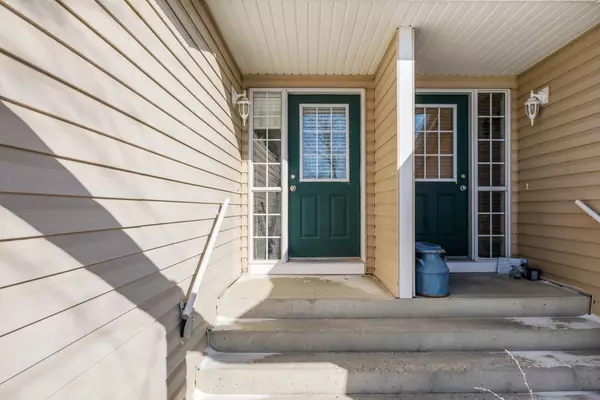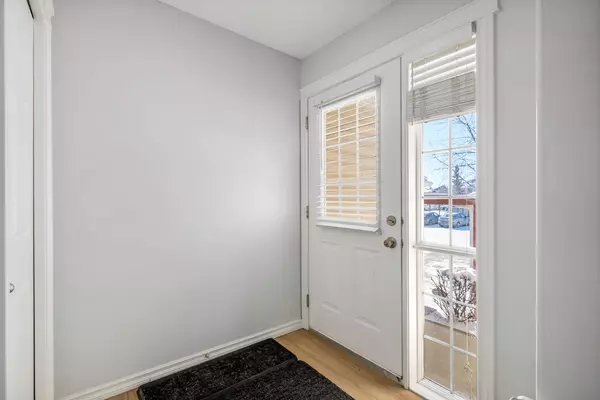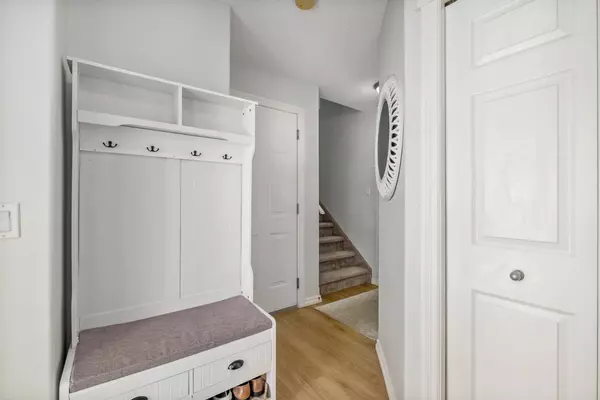Name your budget
12 Royal Birch MT NW Calgary, AB T3G 5W7
3 Beds
3 Baths
1,384 SqFt
UPDATED:
02/20/2025 02:05 PM
Key Details
Property Type Townhouse
Sub Type Row/Townhouse
Listing Status Active
Purchase Type For Sale
Square Footage 1,384 sqft
Price per Sqft $346
Subdivision Royal Oak
MLS® Listing ID A2195306
Style 2 Storey
Bedrooms 3
Full Baths 2
Half Baths 1
Condo Fees $386
Originating Board Calgary
Year Built 2004
Annual Tax Amount $2,403
Tax Year 2024
Property Sub-Type Row/Townhouse
Property Description
This home is just minutes from everything—Royal Oak Shopping Centre, great schools, restaurants, and essential amenities like grocery stores, gyms, and cafes. Commuters will love the quick access to major roadways, including Stoney Trail, making downtown trips a breeze while also putting the Rocky Mountains within easy reach for weekend getaways. Despite its prime location, this home is tucked away in a quiet complex offering a perfect balance of convenience and tranquility.
Wake up to those gorgeous Calgary mountain views from the spacious primary bedroom, a peaceful retreat at the end of the day. The additional two bedrooms are well-sized, ideal for family members, guests, or a dedicated home office. The open and airy main floor boasts a seamless flow between the kitchen, dining, and living areas, perfect for both entertaining and everyday living.
Step outside to your fully fenced yard, a rare find in townhome living—perfect for unwinding or summer BBQs! The complex itself is beautifully maintained and family-friendly, featuring an on-site playground where children can play while you relax and enjoy your peaceful surroundings.
This home checks all the boxes—an unbeatable location, a thoughtfully designed layout, and a welcoming community. Don't miss this incredible opportunity to own in Royal Oak!
Location
Province AB
County Calgary
Area Cal Zone Nw
Zoning M-CG
Direction SW
Rooms
Other Rooms 1
Basement Full, Unfinished
Interior
Interior Features Breakfast Bar, Central Vacuum, No Smoking Home
Heating Forced Air, Natural Gas
Cooling None
Flooring Carpet, Linoleum, Vinyl Plank
Fireplaces Number 1
Fireplaces Type Gas
Appliance Dishwasher, Dryer, Electric Stove, Microwave, Range Hood, Refrigerator, Washer
Laundry In Basement
Exterior
Parking Features Driveway, Garage Faces Front, Single Garage Attached
Garage Spaces 1.0
Garage Description Driveway, Garage Faces Front, Single Garage Attached
Fence Fenced
Community Features Park, Playground, Schools Nearby, Shopping Nearby, Sidewalks, Street Lights, Walking/Bike Paths
Amenities Available Park, Playground, Snow Removal, Trash, Visitor Parking
Roof Type Asphalt Shingle
Porch Enclosed
Total Parking Spaces 2
Building
Lot Description Back Yard
Foundation Poured Concrete
Architectural Style 2 Storey
Level or Stories Two
Structure Type Stone,Vinyl Siding,Wood Frame
Others
HOA Fee Include Insurance,Maintenance Grounds,Professional Management,Reserve Fund Contributions,Snow Removal,Trash
Restrictions Pet Restrictions or Board approval Required,Short Term Rentals Not Allowed
Ownership Private
Pets Allowed Restrictions
Virtual Tour https://unbranded.youriguide.com/12_royal_birch_mt_nw_calgary_ab/

