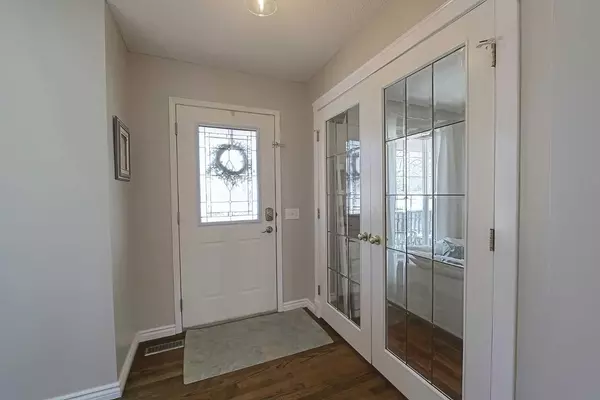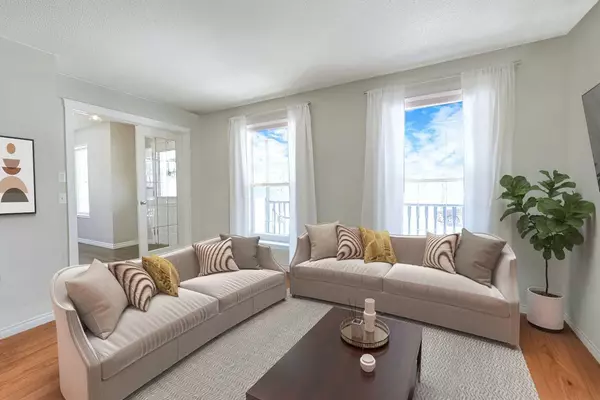Name your budget
159 Inverness WAY SE Calgary, AB T2Z 2X6
3 Beds
4 Baths
1,858 SqFt
UPDATED:
02/21/2025 04:20 AM
Key Details
Property Type Single Family Home
Sub Type Detached
Listing Status Active
Purchase Type For Sale
Square Footage 1,858 sqft
Price per Sqft $363
Subdivision Mckenzie Towne
MLS® Listing ID A2195314
Style 2 Storey
Bedrooms 3
Full Baths 2
Half Baths 2
HOA Fees $227/ann
HOA Y/N 1
Originating Board Calgary
Year Built 1997
Annual Tax Amount $3,907
Tax Year 2024
Lot Size 5,543 Sqft
Acres 0.13
Property Sub-Type Detached
Property Description
Location
Province AB
County Calgary
Area Cal Zone Se
Zoning R-G
Direction NE
Rooms
Other Rooms 1
Basement Finished, Full
Interior
Interior Features Closet Organizers, Jetted Tub, Kitchen Island, Pantry, Soaking Tub, Storage, Walk-In Closet(s)
Heating Forced Air
Cooling Central Air
Flooring Carpet, Hardwood, Laminate, Linoleum, Tile
Fireplaces Number 1
Fireplaces Type Gas
Appliance Central Air Conditioner, Dishwasher, Dryer, Garage Control(s), Gas Stove, Range Hood, Refrigerator, Washer, Window Coverings
Laundry Main Level
Exterior
Parking Features Alley Access, Double Garage Detached, Garage Door Opener, Garage Faces Rear, Oversized
Garage Spaces 2.0
Garage Description Alley Access, Double Garage Detached, Garage Door Opener, Garage Faces Rear, Oversized
Fence Fenced
Community Features Park, Playground, Schools Nearby, Shopping Nearby, Sidewalks, Street Lights, Walking/Bike Paths
Amenities Available Park, Playground
Roof Type Asphalt Shingle
Porch Deck, Front Porch, Patio
Lot Frontage 40.16
Total Parking Spaces 2
Building
Lot Description Back Lane, Back Yard, Landscaped, Rectangular Lot
Foundation Poured Concrete
Architectural Style 2 Storey
Level or Stories Two
Structure Type Metal Siding ,Wood Frame
Others
Restrictions None Known
Tax ID 95142197
Ownership Private
Virtual Tour https://www.myvisuallistings.com/vtnb/353773





