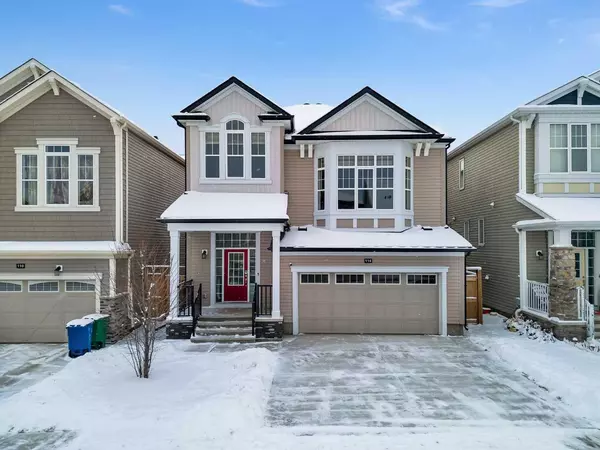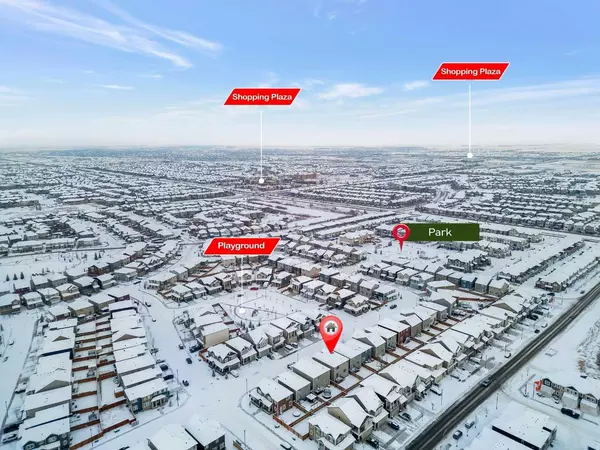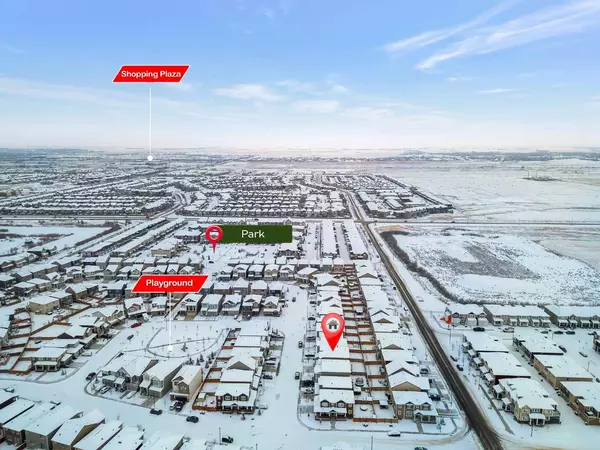Name your budget

114 Osborne Common SW Airdrie, AB T4B 5G6
5 Beds
4 Baths
2,362 SqFt
UPDATED:
11/22/2024 09:30 PM
Key Details
Property Type Single Family Home
Sub Type Detached
Listing Status Active
Purchase Type For Sale
Square Footage 2,362 sqft
Price per Sqft $328
Subdivision South Windsong
MLS® Listing ID A2180602
Style 2 Storey
Bedrooms 5
Full Baths 3
Half Baths 1
Originating Board Calgary
Year Built 2020
Annual Tax Amount $4,255
Tax Year 2024
Lot Size 3,480 Sqft
Acres 0.08
Property Description
At the heart of the home lies the gourmet kitchen, a chef’s dream with sleek quartz countertops, a premium gas range with convection oven, and a thoughtfully designed corner walk-in pantry. The open-concept design seamlessly connects the kitchen, dining, and living areas, creating a warm and inviting space perfect for family gatherings and entertaining guests.
A centrally located family/bonus room with HIGH ceilings provides the ideal setting for relaxation and entertainment, making it a focal point for creating lasting memories with friends and family.
Upstairs, the private primary retreat awaits—a luxurious haven featuring a spa-inspired ensuite with a deep soaker tub, a spacious walk-in shower, and a large walk-in closet. Two additional generously sized bedrooms and a four-piece family bathroom complete this level, offering comfort and convenience for all.
The fully developed basement can be used to generate additional income and enhances the home’s versatility with an illegal suite. This self-contained space includes two large bedrooms, a full kitchen, a four-piece bathroom, and a cozy recreation/living area, complete with its own laundry facilities. Perfect for extended family, guests, or potential rental income, this basement adds incredible value.
Located within walking distance of local schools and shopping, this property offers unparalleled convenience. Its prime location also provides easy access to 8th Street and Yankee Valley Boulevard, ensuring seamless connectivity to major highways and urban amenities.
This home is a true gem, blending luxury, comfort, and practicality in one remarkable package. Don’t miss your chance to make it your forever home—schedule a showing with your favorite realtor today. Be sure to check out the VIRTUAL TOUR LINK for interactive floor plans, high-definition photos, and an immersive walkthrough of every room!
Location
Province AB
County Airdrie
Zoning R1-U
Direction N
Rooms
Other Rooms 1
Basement Separate/Exterior Entry, Finished, Full, Suite
Interior
Interior Features Breakfast Bar, Built-in Features, Chandelier, Double Vanity, High Ceilings, Kitchen Island, Open Floorplan, Pantry, Quartz Counters, See Remarks, Separate Entrance, Storage, Vinyl Windows, Walk-In Closet(s)
Heating Central, High Efficiency, ENERGY STAR Qualified Equipment, Fireplace(s), Forced Air, Natural Gas
Cooling None
Flooring Carpet, Ceramic Tile, Vinyl Plank
Fireplaces Number 1
Fireplaces Type Gas
Appliance Dishwasher, Dryer, Gas Stove, Microwave, Range Hood, Refrigerator, Washer, Window Coverings
Laundry Laundry Room, Main Level
Exterior
Parking Features Double Garage Attached
Garage Spaces 2.0
Garage Description Double Garage Attached
Fence Fenced
Community Features Park, Playground, Schools Nearby, Shopping Nearby, Sidewalks, Street Lights, Walking/Bike Paths
Roof Type Asphalt Shingle
Porch Deck, Front Porch, See Remarks
Lot Frontage 39.27
Total Parking Spaces 4
Building
Lot Description Back Yard, Lawn, Interior Lot, Landscaped, Level, Rectangular Lot, See Remarks
Foundation Poured Concrete
Architectural Style 2 Storey
Level or Stories Two
Structure Type Stone,Vinyl Siding,Wood Frame
Others
Restrictions None Known
Tax ID 93039639
Ownership Private





