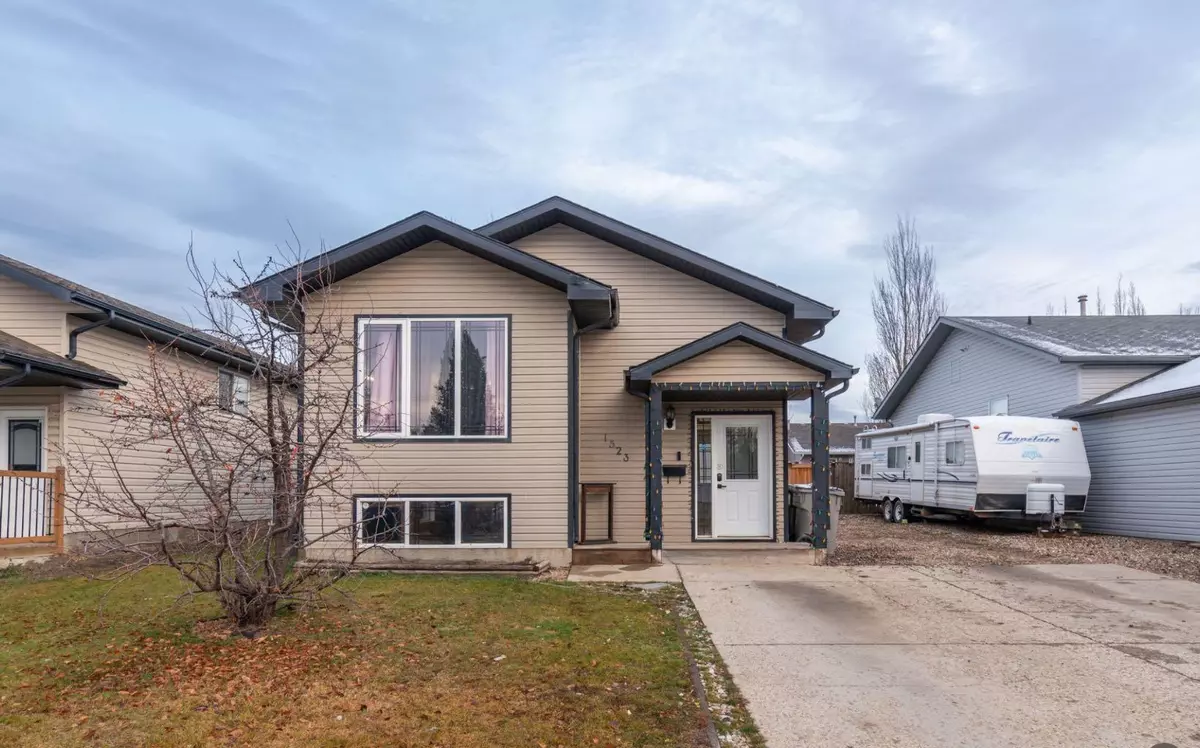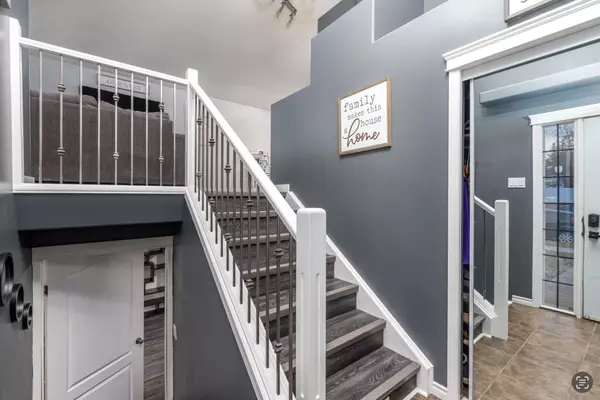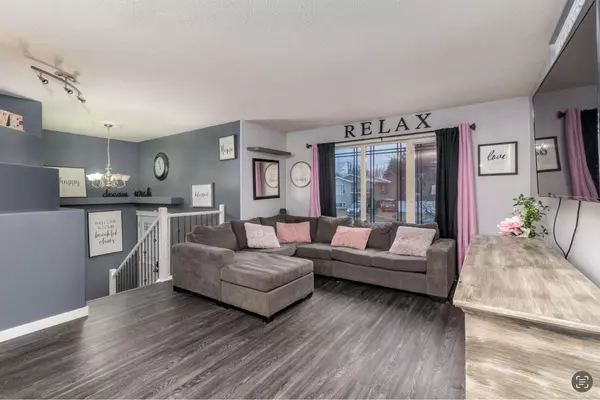Name your budget
Additional details

1523 49 AVE Lloydminster, SK S9V2E7
5 Beds
3 Baths
1,197 SqFt
OPEN HOUSE
Sat Nov 23, 3:00pm - 4:30pm
UPDATED:
11/18/2024 05:35 PM
Key Details
Property Type Single Family Home
Sub Type Detached
Listing Status Active
Purchase Type For Sale
Square Footage 1,197 sqft
Price per Sqft $258
Subdivision Wallacefield
MLS® Listing ID A2178763
Style Bi-Level
Bedrooms 5
Full Baths 2
Half Baths 1
Originating Board Lloydminster
Year Built 2004
Annual Tax Amount $3,247
Tax Year 2024
Lot Size 5,222 Sqft
Acres 0.12
Property Description
Location
Province SK
County Lloydminster
Zoning R1
Direction W
Rooms
Other Rooms 1
Basement Finished, Full
Interior
Interior Features See Remarks
Heating Forced Air, Natural Gas
Cooling Central Air
Flooring Laminate, Vinyl
Inclusions NA
Appliance Dishwasher, Electric Stove, Microwave, Range Hood, Refrigerator, Washer/Dryer
Laundry In Basement
Exterior
Garage Concrete Driveway, RV Access/Parking
Garage Description Concrete Driveway, RV Access/Parking
Fence Fenced
Community Features None
Roof Type Asphalt Shingle
Porch None
Lot Frontage 44.92
Total Parking Spaces 4
Building
Lot Description Rectangular Lot
Foundation Wood
Architectural Style Bi-Level
Level or Stories Bi-Level
Structure Type Wood Frame
Others
Restrictions None Known
Ownership Private





