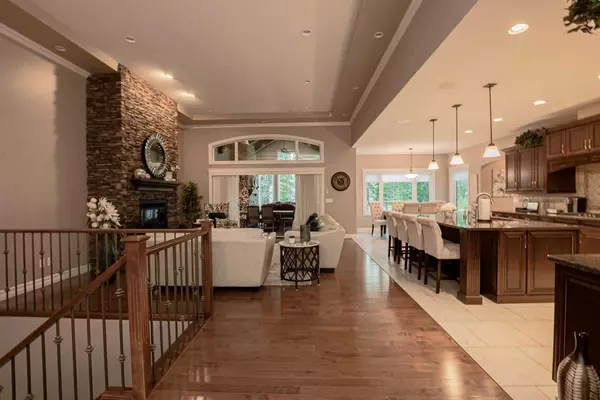Name your budget
Additional details

8017 Tamarack Close Rural Grande Prairie No. 1 County Of, AB T8W 0H3
4 Beds
3 Baths
2,620 SqFt
UPDATED:
11/14/2024 07:15 AM
Key Details
Property Type Single Family Home
Sub Type Detached
Listing Status Active
Purchase Type For Sale
Square Footage 2,620 sqft
Price per Sqft $590
Subdivision Taylor Estates
MLS® Listing ID A2178060
Style Bungalow
Bedrooms 4
Full Baths 2
Half Baths 1
Originating Board Grande Prairie
Year Built 2010
Annual Tax Amount $8,671
Tax Year 2024
Lot Size 1.023 Acres
Acres 1.02
Lot Dimensions 41.1 x 87.4 x 56.0 x 84.9
Property Description
Location
Province AB
County Grande Prairie No. 1, County Of
Zoning RE
Direction N
Rooms
Other Rooms 1
Basement Finished, Full
Interior
Interior Features Beamed Ceilings, Bookcases, Ceiling Fan(s), Central Vacuum, Closet Organizers, Double Vanity, French Door, Granite Counters, High Ceilings, Kitchen Island, No Animal Home, No Smoking Home, Open Floorplan, Pantry, See Remarks, Soaking Tub, Storage, Vaulted Ceiling(s), Walk-In Closet(s), Wired for Sound
Heating Boiler, In Floor, Forced Air, Natural Gas
Cooling Central Air
Flooring Hardwood, Laminate, Tile
Fireplaces Number 3
Fireplaces Type Basement, Family Room, Gas, Stone, Sun Room, Wood Burning
Inclusions Stainless steel fridge/microwave/dishwasher, natural gas cooktop (new 2024), washer/dryer (2023), bar fridge, wine cooler, stainless steel fridge in pantry (2023), upright freezer in craft room, formal dining set, 2x tv's & wall mounts, small tv in kitchen, alarm system, R/O system, A/C unit, central vac & attachments, 3 Sonos amps, 1 connect amp, quad 4 system, surround sound, water softener, 3 GDO & controls, all existing window coverings, irrigation system.
Appliance See Remarks
Laundry Main Level
Exterior
Garage Double Garage Attached, Double Garage Detached, Driveway, Heated Garage, See Remarks
Garage Spaces 3.0
Garage Description Double Garage Attached, Double Garage Detached, Driveway, Heated Garage, See Remarks
Fence Partial
Community Features None
Roof Type Asphalt Shingle
Porch Patio
Lot Frontage 134.85
Total Parking Spaces 6
Building
Lot Description Front Yard, Lawn, Landscaped, Many Trees, Private, Rectangular Lot, See Remarks
Building Description Stone,Stucco, Detached Garage 54 x 23
Foundation ICF Block
Sewer Septic Tank
Water Public
Architectural Style Bungalow
Level or Stories One and One Half
Structure Type Stone,Stucco
Others
Restrictions None Known
Tax ID 94269086
Ownership Joint Venture





