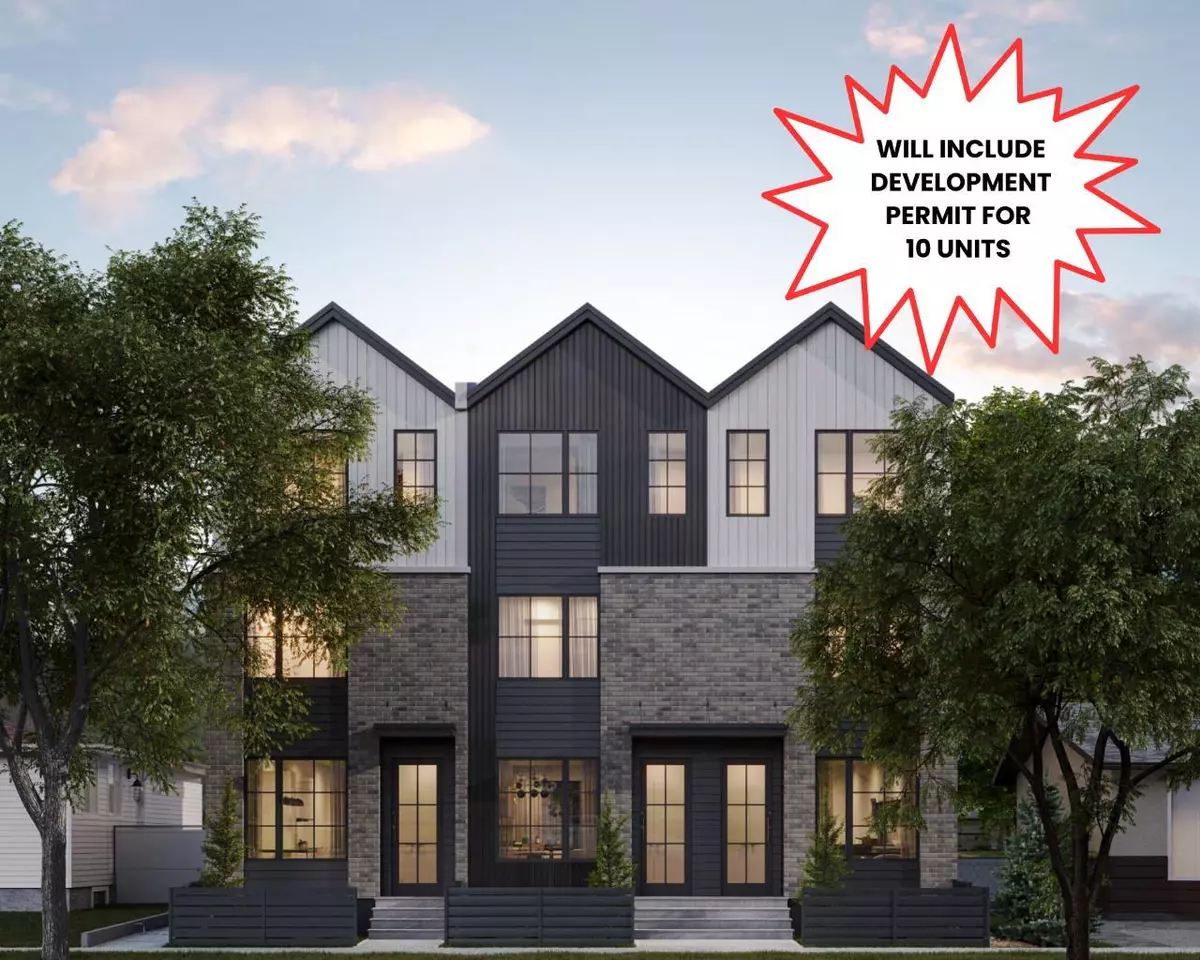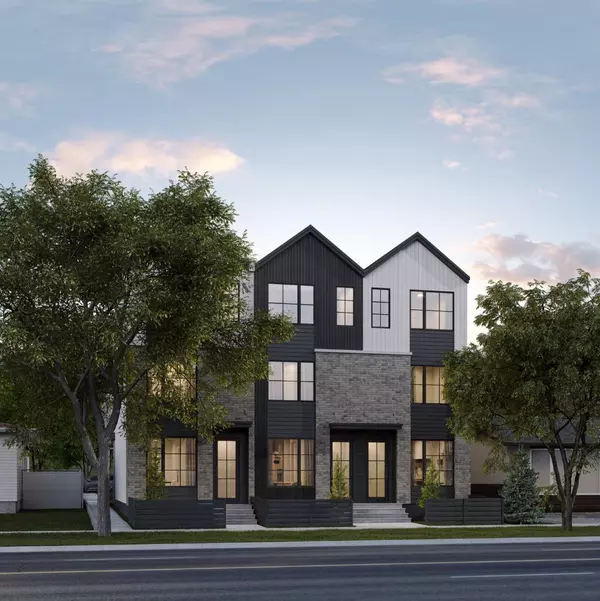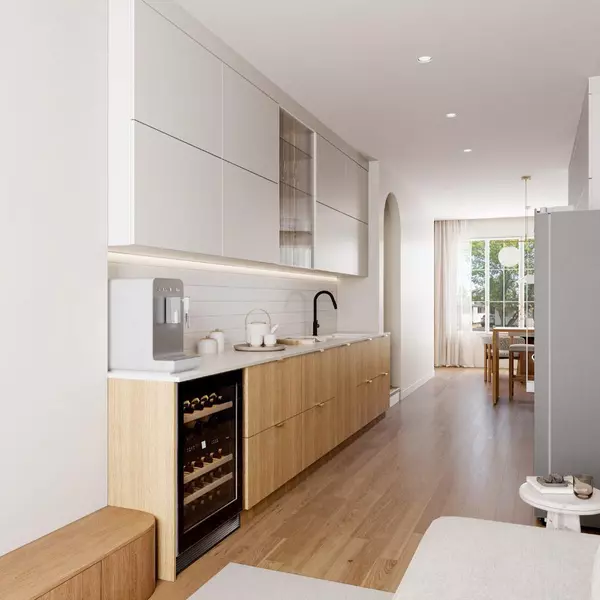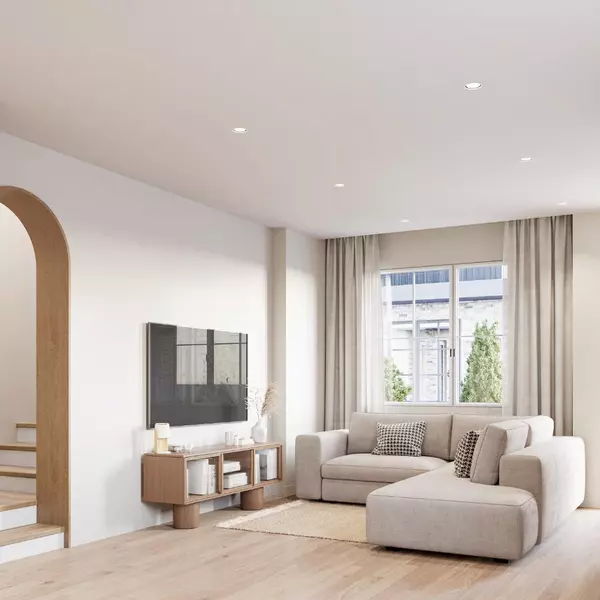Name your budget
Additional details

9751 Elbow DR SW Calgary, AB T2V 1M4
3 Beds
2 Baths
1,000 SqFt
UPDATED:
11/18/2024 05:20 PM
Key Details
Property Type Single Family Home
Sub Type Detached
Listing Status Active
Purchase Type For Sale
Square Footage 1,000 sqft
Price per Sqft $995
Subdivision Haysboro
MLS® Listing ID A2178062
Style Bungalow
Bedrooms 3
Full Baths 2
Originating Board Calgary
Year Built 1958
Annual Tax Amount $3,641
Tax Year 2024
Lot Size 6,006 Sqft
Acres 0.14
Property Description
This project envisions five carefully designed, upscale units, each with a fully legal, self-contained basement suite. With Calgary's rental demand on the rise, this multi-family layout offers a unique approach: dual-income streams per unit. Picture each primary suite featuring an open, inviting floor plan with three bedrooms, a high-end kitchen, and a welcoming living space, ideal for young professionals or families. Below each unit, a fully legal basement suite with a separate entrance and designated parking offers a private, one-bedroom retreat that appeals to tenants looking for affordability without sacrificing comfort.
Building this 5-plex with five legal suites positions you to tap into a robust rental market in Haysboro, a community known for its proximity to transit, shopping, schools, and parks. This location enhances tenant appeal and supports long-term occupancy, which is essential for maximizing revenue.
Beyond the income potential, constructing this type of property aligns with Calgary's increased demand for higher-density housing, especially in established neighborhoods. By developing this project, you'll not only be addressing a crucial housing need but also creating a valuable asset that promises both stability and growth in one of Calgary's strongest rental markets.
Location
Province AB
County Calgary
Area Cal Zone S
Zoning H-GO
Direction E
Rooms
Basement Finished, Full
Interior
Interior Features Quartz Counters
Heating Standard, Forced Air
Cooling Other
Flooring Carpet, Ceramic Tile, Hardwood
Fireplaces Number 1
Fireplaces Type Electric
Inclusions None
Appliance Dishwasher, Electric Stove, Microwave, Refrigerator
Laundry In Basement
Exterior
Garage Single Garage Detached
Garage Spaces 1.0
Garage Description Single Garage Detached
Fence Fenced
Community Features Park, Playground, Schools Nearby, Shopping Nearby, Walking/Bike Paths
Roof Type Asphalt Shingle
Porch Other
Lot Frontage 50.0
Total Parking Spaces 2
Building
Lot Description Back Yard, Landscaped, Rectangular Lot, Treed
Foundation Poured Concrete
Architectural Style Bungalow
Level or Stories One
Structure Type Stucco,Vinyl Siding,Wood Frame
Others
Restrictions None Known
Tax ID 95357862
Ownership Private





