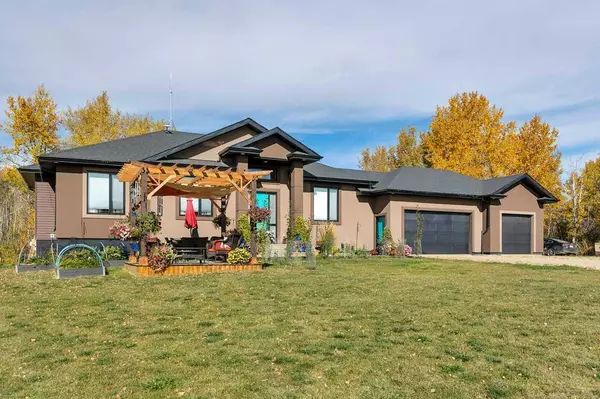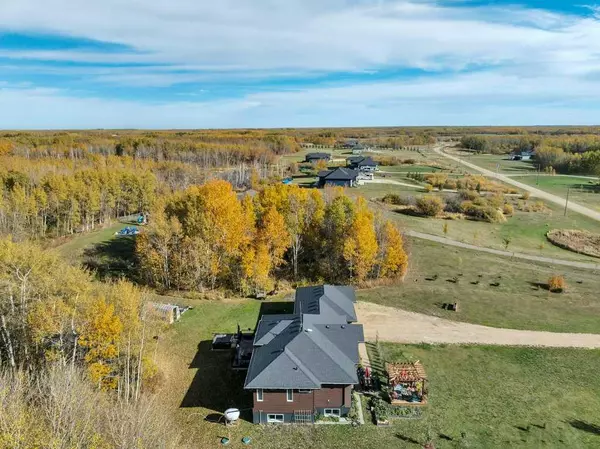Name your budget

50072 205 Range #130 Rural Camrose County, AB T0B2M1
5 Beds
3 Baths
1,654 SqFt
UPDATED:
10/29/2024 07:30 PM
Key Details
Property Type Single Family Home
Sub Type Detached
Listing Status Active
Purchase Type For Sale
Square Footage 1,654 sqft
Price per Sqft $453
Subdivision Sanctuary Estates
MLS® Listing ID A2176060
Style Acreage with Residence,Bungalow
Bedrooms 5
Full Baths 3
Originating Board Central Alberta
Year Built 2019
Annual Tax Amount $3,888
Tax Year 2024
Lot Size 3.810 Acres
Acres 3.81
Property Description
Location
Province AB
County Camrose County
Zoning 80
Direction S
Rooms
Other Rooms 1
Basement Finished, Full
Interior
Interior Features See Remarks
Heating Central, Forced Air, Natural Gas
Cooling Central Air
Flooring Carpet, Laminate, Vinyl Plank
Fireplaces Number 2
Fireplaces Type Electric
Inclusions Wall Mounted Fireplaces, Metal Framed Greenhouse, Wood/Pipe shelves in Kitchen
Appliance Central Air Conditioner, Dishwasher, Double Oven, Dryer, Garage Control(s), Induction Cooktop, Refrigerator, Washer, Window Coverings
Laundry Laundry Room, Main Level
Exterior
Parking Features Triple Garage Attached
Garage Spaces 3.0
Garage Description Triple Garage Attached
Fence None
Community Features None
Roof Type Asphalt Shingle
Porch See Remarks
Building
Lot Description Landscaped, Many Trees, See Remarks
Foundation Poured Concrete
Sewer Mound Septic, Septic Tank
Water Cistern
Architectural Style Acreage with Residence, Bungalow
Level or Stories One
Structure Type See Remarks,Stucco,Wood Frame
Others
Restrictions Call Lister
Tax ID 95566328
Ownership Private





