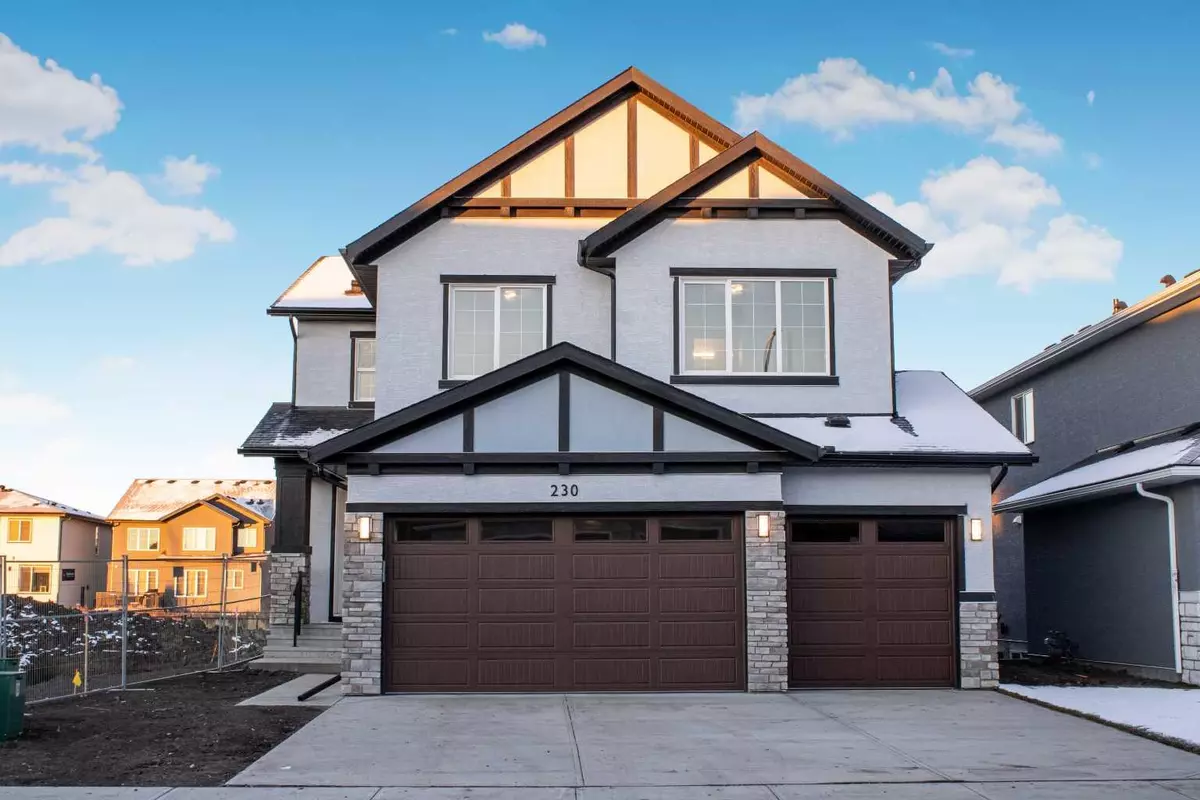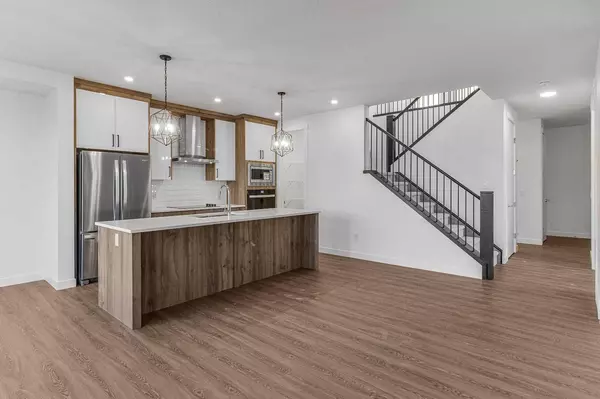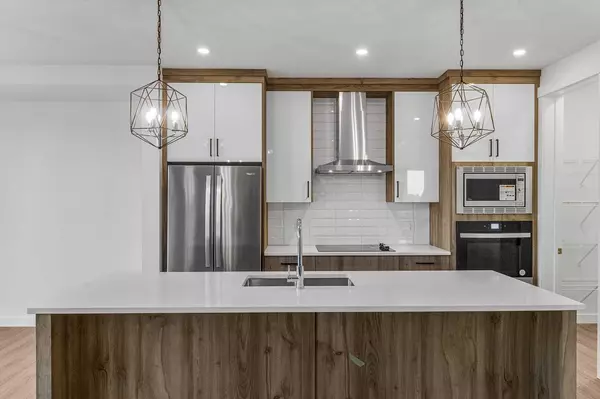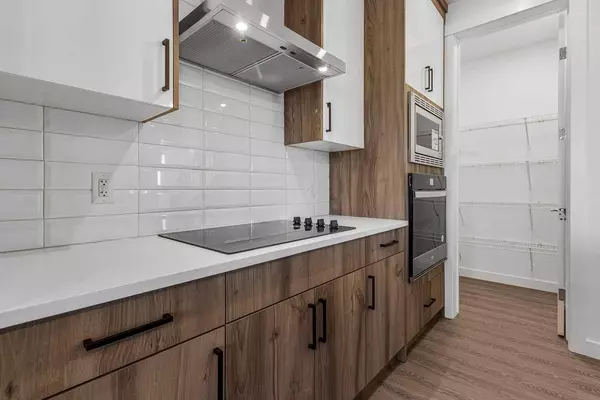Name your budget
Additional details

230 Kinniburgh LOOP Chestermere, AB T1X 2S7
5 Beds
4 Baths
2,613 SqFt
UPDATED:
11/18/2024 07:15 AM
Key Details
Property Type Single Family Home
Sub Type Detached
Listing Status Active
Purchase Type For Sale
Square Footage 2,613 sqft
Price per Sqft $348
Subdivision Kinniburgh
MLS® Listing ID A2175725
Style 2 Storey
Bedrooms 5
Full Baths 4
Originating Board Calgary
Year Built 2024
Tax Year 2024
Lot Size 5,334 Sqft
Acres 0.12
Property Description
Triple car insulated garage, abundant natural light throughout. East-facing front & west-facing backyard backing onto serene park & pond views.
MAIN FLOOR features: bedroom & FULL BATH, living area with gas fireplace, GOURMET KITCHEN with large centre island & built-in appliances.
SECOND FLOOR boasts: Family room, two master suites & 4 spacious bedrooms.
Unfinished basement with separate walk-up entrance, 4 egress windows & high ceilings - endless possibilities!
Massive backyard with 35.76' depth. Refer to Plot Plan in the supplements.
Walking distance to schools & shopping. A rare find - don't miss out!
Call to schedule a showing today!
Location
Province AB
County Chestermere
Zoning RC1
Direction E
Rooms
Other Rooms 1
Basement Separate/Exterior Entry, Full, Unfinished, Walk-Up To Grade
Interior
Interior Features High Ceilings, Kitchen Island, Open Floorplan, Pantry, Separate Entrance
Heating Central
Cooling None
Flooring Carpet, Ceramic Tile, Vinyl Plank
Fireplaces Number 1
Fireplaces Type Gas
Inclusions NA
Appliance Built-In Oven, Dishwasher, Electric Cooktop, Garage Control(s), Microwave, Range Hood
Laundry Laundry Room, Upper Level
Exterior
Garage Triple Garage Attached
Garage Spaces 3.0
Garage Description Triple Garage Attached
Fence Partial
Community Features Lake, Playground, Schools Nearby, Shopping Nearby, Sidewalks, Street Lights
Roof Type Asphalt Shingle
Porch Deck
Lot Frontage 45.21
Total Parking Spaces 6
Building
Lot Description Back Yard, Backs on to Park/Green Space, Rectangular Lot
Foundation Poured Concrete
Architectural Style 2 Storey
Level or Stories Two
Structure Type Stucco
New Construction Yes
Others
Restrictions None Known
Ownership Private





