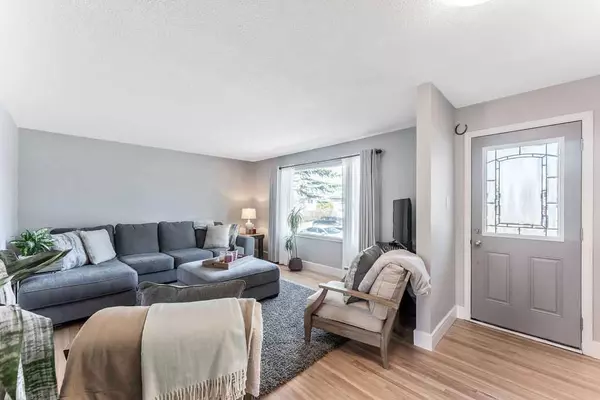
GET MORE INFORMATION
$ 605,000
$ 629,900 4.0%
9835 5 ST SE Calgary, AB t2j1k8
4 Beds
2 Baths
1,066 SqFt
UPDATED:
Key Details
Sold Price $605,000
Property Type Single Family Home
Sub Type Detached
Listing Status Sold
Purchase Type For Sale
Square Footage 1,066 sqft
Price per Sqft $567
Subdivision Acadia
MLS® Listing ID A2174217
Sold Date 11/22/24
Style Bungalow
Bedrooms 4
Full Baths 2
Originating Board Calgary
Year Built 1961
Annual Tax Amount $3,580
Tax Year 2024
Lot Size 4,994 Sqft
Acres 0.11
Property Description
Step inside and discover a bright and welcoming interior featuring recent renovations throughout. The main floor is designed for comfort and convenience with a charming living room. The kitchen offers updated cabinetry and newer appliances that are perfect for the cooking enthusiast. There are 3 generously sized bedrooms, and a fully renovated 4-piece bathroom. The re-finished blond hardwood, newer paint, and baseboards add character and warmth to the space.
Downstairs, discover a thoughtfully renovated basement offering versatility and space with newer carpet throughout. The large recreation area allows for family movie nights, a play zone for young ones, or a quiet workspace for remote professionals. It is complete with another bedroom, a modern 4-piece bathroom, and is equipped with the practical amenities of a laundry room, and storage.
Outside, the west-facing backyard is a private retreat, shaded by mature trees, and is complete with an expansive wooden deck that is perfect for outdoor entertaining or quiet afternoons. A newer pressure-treated fence, installed in 2020, adds to the backyard's privacy. The oversized double detached garage measures 21x23 feet which allows for ample storage and parking.
Updates to this home also include newer windows and doors, R50 attic insulation (2020), and 50-gallon hot water tank (2019), allowing this home to be as functional as it is beautiful. The house also features easy access with a paved back alley.
Acadia is a family-friendly community known for its ideal location for those seeking convenience and connectivity. You are minutes from multiple recreational facilities, green spaces, and pathways. The community offers a long list of amenities, provides public transit, and has easy access to major transportation routes. Acadia is served by many reputable schools, and the Community Association plays a central role in enhancing the quality of life for residents.
Schedule your private showing today and experience the perfect blend of comfort, style, and functionality.
Location
Province AB
County Calgary
Area Cal Zone S
Zoning R-CG
Direction E
Rooms
Basement Finished, Full
Interior
Interior Features Vinyl Windows
Heating Central, Natural Gas
Cooling None
Flooring Carpet, Hardwood
Appliance Dishwasher, Dryer, Electric Range, Refrigerator, Washer
Laundry In Basement
Exterior
Parking Features Double Garage Detached
Garage Spaces 2.0
Garage Description Double Garage Detached
Fence Fenced
Community Features None, Playground, Schools Nearby
Roof Type Asphalt Shingle
Porch Deck, Front Porch
Lot Frontage 50.0
Exposure E
Total Parking Spaces 2
Building
Lot Description Back Lane
Foundation Poured Concrete
Architectural Style Bungalow
Level or Stories One
Structure Type Concrete,Unknown
Others
Restrictions None Known
Tax ID 95162044
Ownership Private





