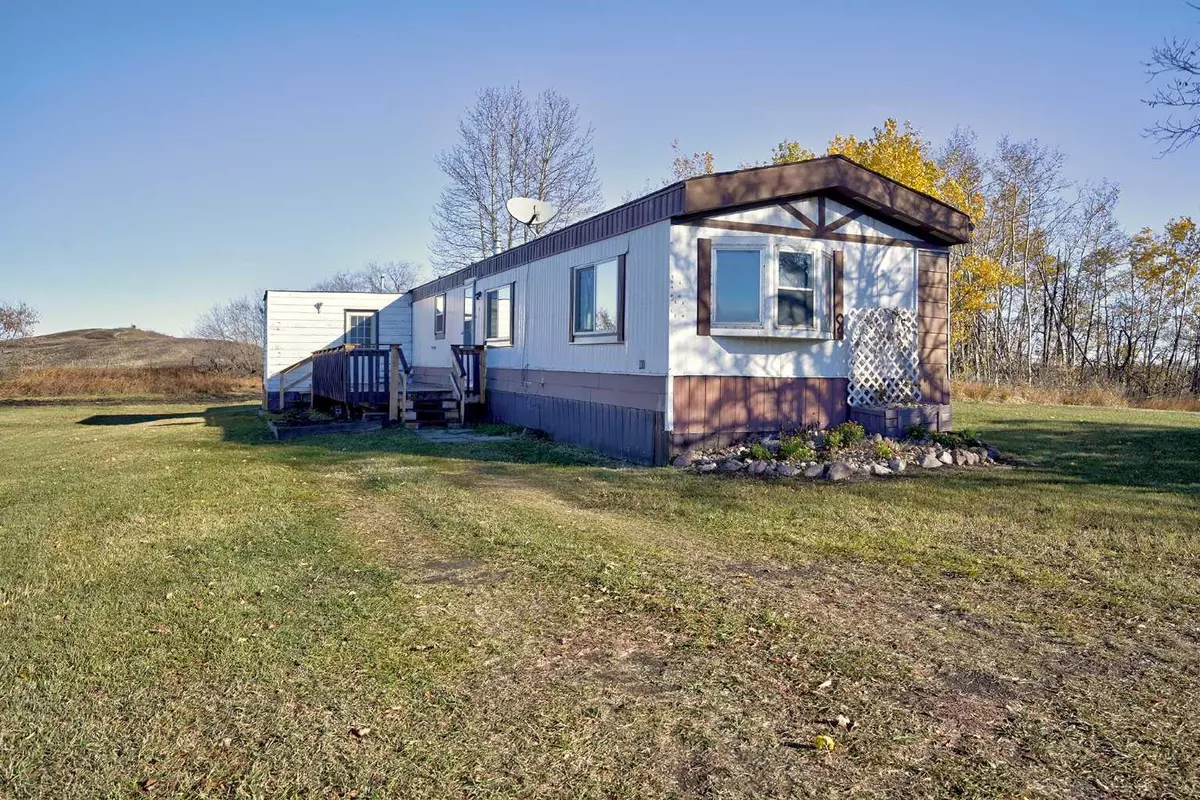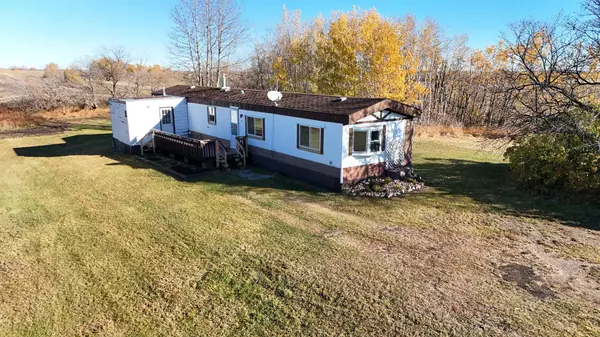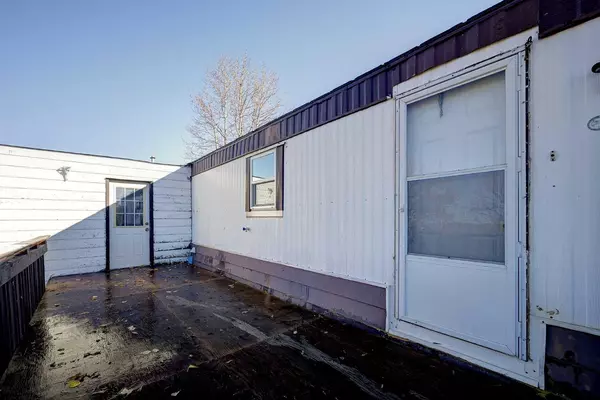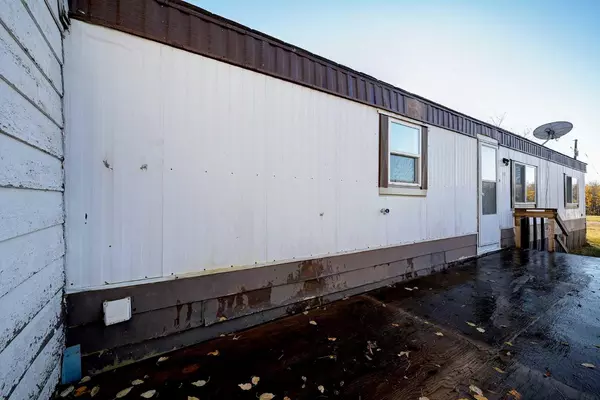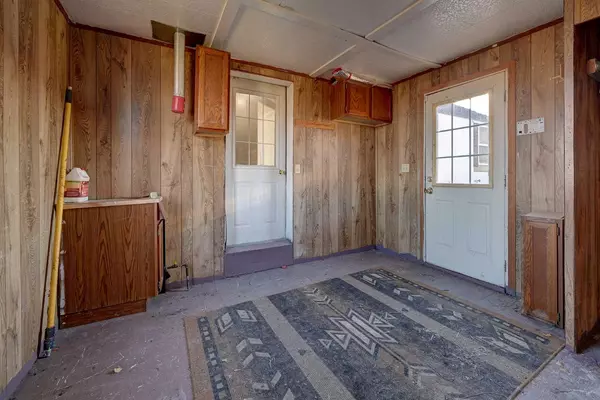Name your budget
Additional details

38318 Range Road 224 Delburne, AB T0M0V0
3 Beds
2 Baths
1,124 SqFt
UPDATED:
11/19/2024 07:15 AM
Key Details
Property Type Single Family Home
Sub Type Detached
Listing Status Active
Purchase Type For Sale
Square Footage 1,124 sqft
Price per Sqft $231
MLS® Listing ID A2174025
Style Acreage with Residence,Single Wide Mobile Home
Bedrooms 3
Full Baths 2
Originating Board Central Alberta
Year Built 1978
Annual Tax Amount $1,273
Tax Year 2024
Lot Size 4.000 Acres
Acres 4.0
Property Description
Location
Province AB
County Red Deer County
Zoning AG
Direction S
Rooms
Other Rooms 1
Basement None
Interior
Interior Features Laminate Counters, Open Floorplan, Separate Entrance, Storage, Vinyl Windows
Heating Forced Air, Natural Gas
Cooling None
Flooring Laminate, Linoleum
Inclusions Attached porch/ entry way with deck.
Appliance Dryer, Electric Stove, Refrigerator, Washer
Laundry In Hall, Main Level
Exterior
Garage Off Street
Garage Description Off Street
Fence Partial
Community Features None
Utilities Available Electricity Connected, Natural Gas Connected, Sewer Connected
Roof Type Asphalt Shingle
Porch Deck, Side Porch
Building
Lot Description Few Trees, Lawn, Garden, Private, Rectangular Lot
Foundation None
Water Well
Architectural Style Acreage with Residence, Single Wide Mobile Home
Level or Stories One
Structure Type Aluminum Siding ,Wood Frame
Others
Restrictions None Known
Tax ID 91371889
Ownership Private

