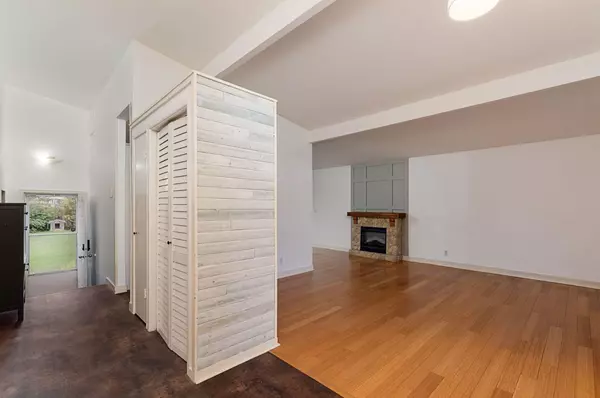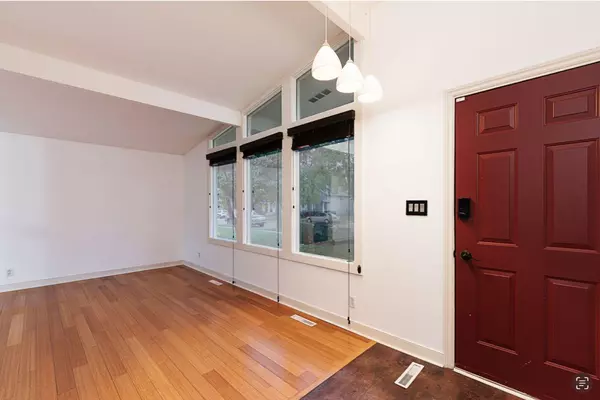Name your budget
Additional details

4814 41 ST Lloydminster, SK S9V0C7
3 Beds
2 Baths
1,623 SqFt
OPEN HOUSE
Sun Nov 24, 3:00pm - 4:30pm
UPDATED:
11/18/2024 06:45 PM
Key Details
Property Type Single Family Home
Sub Type Detached
Listing Status Active
Purchase Type For Sale
Square Footage 1,623 sqft
Price per Sqft $175
Subdivision Larsen Grove
MLS® Listing ID A2171390
Style 4 Level Split
Bedrooms 3
Full Baths 2
Originating Board Lloydminster
Year Built 1963
Annual Tax Amount $2,411
Tax Year 2024
Lot Size 8,046 Sqft
Acres 0.18
Property Description
Location
Province SK
County Lloydminster
Zoning R1
Direction S
Rooms
Basement Full, Partially Finished
Interior
Interior Features See Remarks
Heating Forced Air, Natural Gas
Cooling None
Flooring Hardwood, Laminate, Linoleum
Fireplaces Number 1
Fireplaces Type Electric
Inclusions NONE
Appliance Electric Stove, Range Hood, Refrigerator
Laundry See Remarks
Exterior
Garage Single Garage Detached
Garage Spaces 1.0
Garage Description Single Garage Detached
Fence Fenced
Community Features None
Roof Type Asphalt Shingle
Porch See Remarks
Lot Frontage 68.9
Total Parking Spaces 2
Building
Lot Description Back Lane, Rectangular Lot, Treed
Foundation Poured Concrete
Architectural Style 4 Level Split
Level or Stories 4 Level Split
Structure Type Wood Frame
Others
Restrictions None Known
Ownership Private





