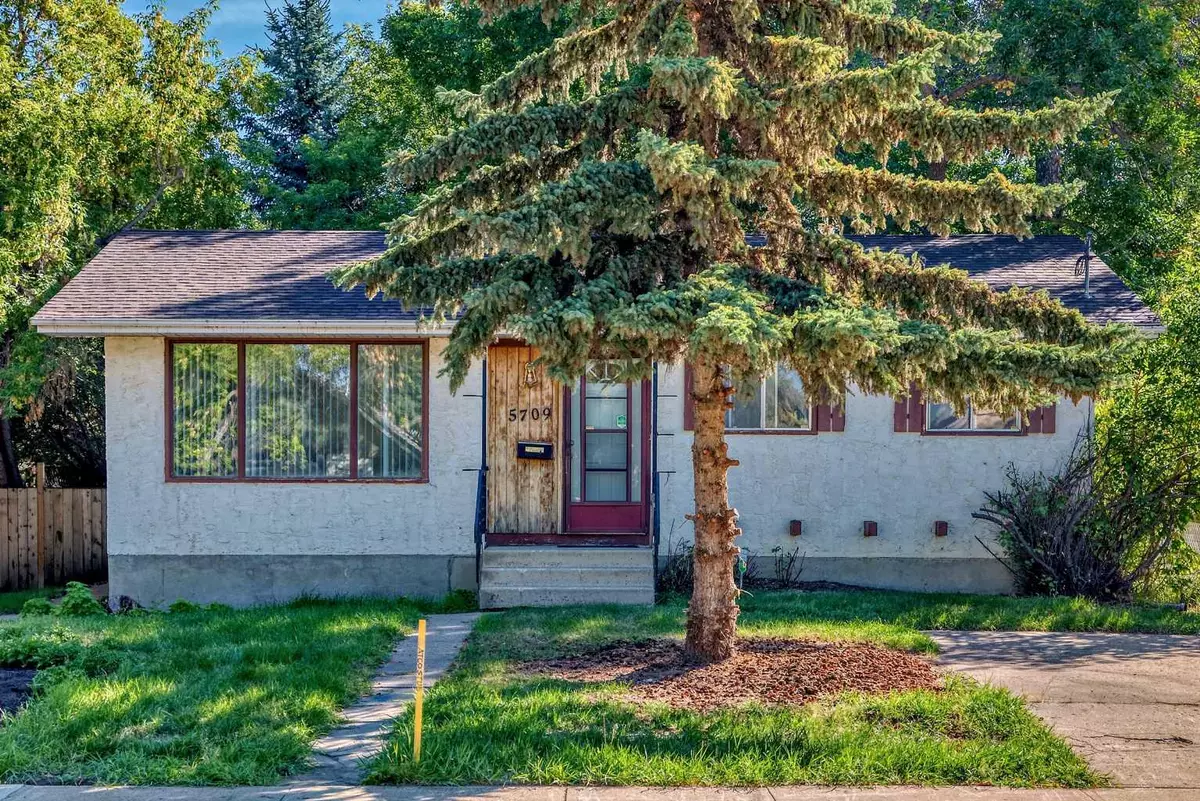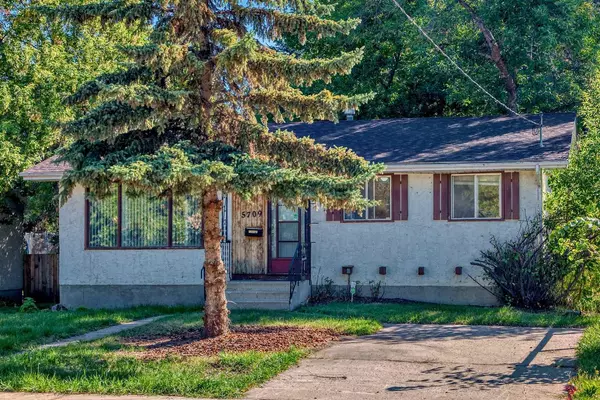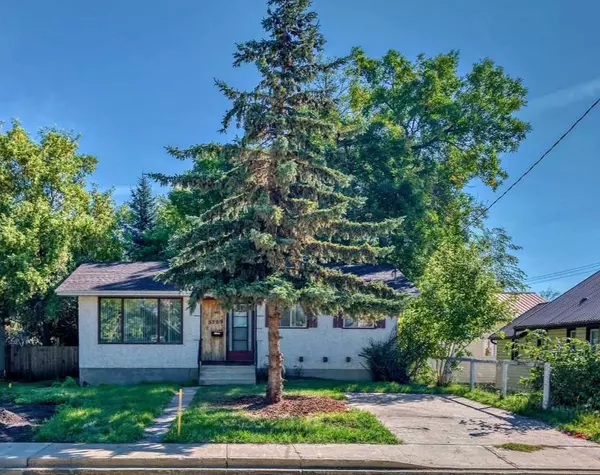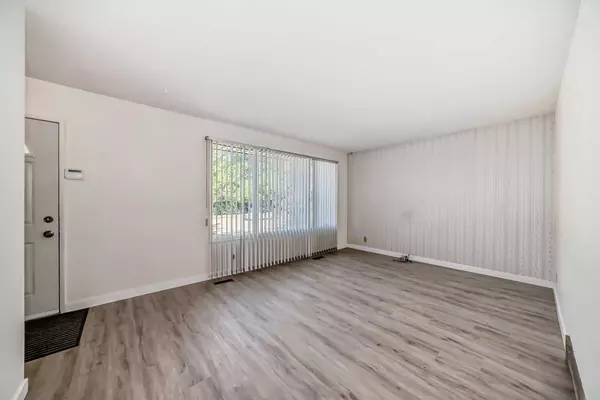Name your budget
Additional details

5709 56 AVE Red Deer, AB T4N4P7
4 Beds
2 Baths
902 SqFt
UPDATED:
11/19/2024 09:55 PM
Key Details
Property Type Single Family Home
Sub Type Detached
Listing Status Active
Purchase Type For Sale
Square Footage 902 sqft
Price per Sqft $277
Subdivision Riverside Meadows
MLS® Listing ID A2162041
Style Bungalow
Bedrooms 4
Full Baths 2
Originating Board Calgary
Year Built 1975
Annual Tax Amount $2,233
Tax Year 2024
Lot Size 6,716 Sqft
Acres 0.15
Property Description
Location
Province AB
County Red Deer
Zoning R1
Direction W
Rooms
Basement Finished, Full
Interior
Interior Features See Remarks
Heating Forced Air, Natural Gas
Cooling None
Flooring Linoleum, Vinyl Plank
Inclusions None
Appliance Dryer, Refrigerator, Stove(s), Washer
Laundry In Basement
Exterior
Garage Alley Access, Carport, Oversized, Single Garage Detached
Garage Spaces 1.0
Garage Description Alley Access, Carport, Oversized, Single Garage Detached
Fence Fenced
Community Features Playground, Sidewalks, Street Lights
Roof Type Asphalt Shingle
Porch None
Lot Frontage 50.0
Total Parking Spaces 2
Building
Lot Description Back Lane, Back Yard, Greenbelt, Irregular Lot
Foundation Poured Concrete
Architectural Style Bungalow
Level or Stories One
Structure Type Stucco,Vinyl Siding
Others
Restrictions None Known
Tax ID 91310947
Ownership Private





