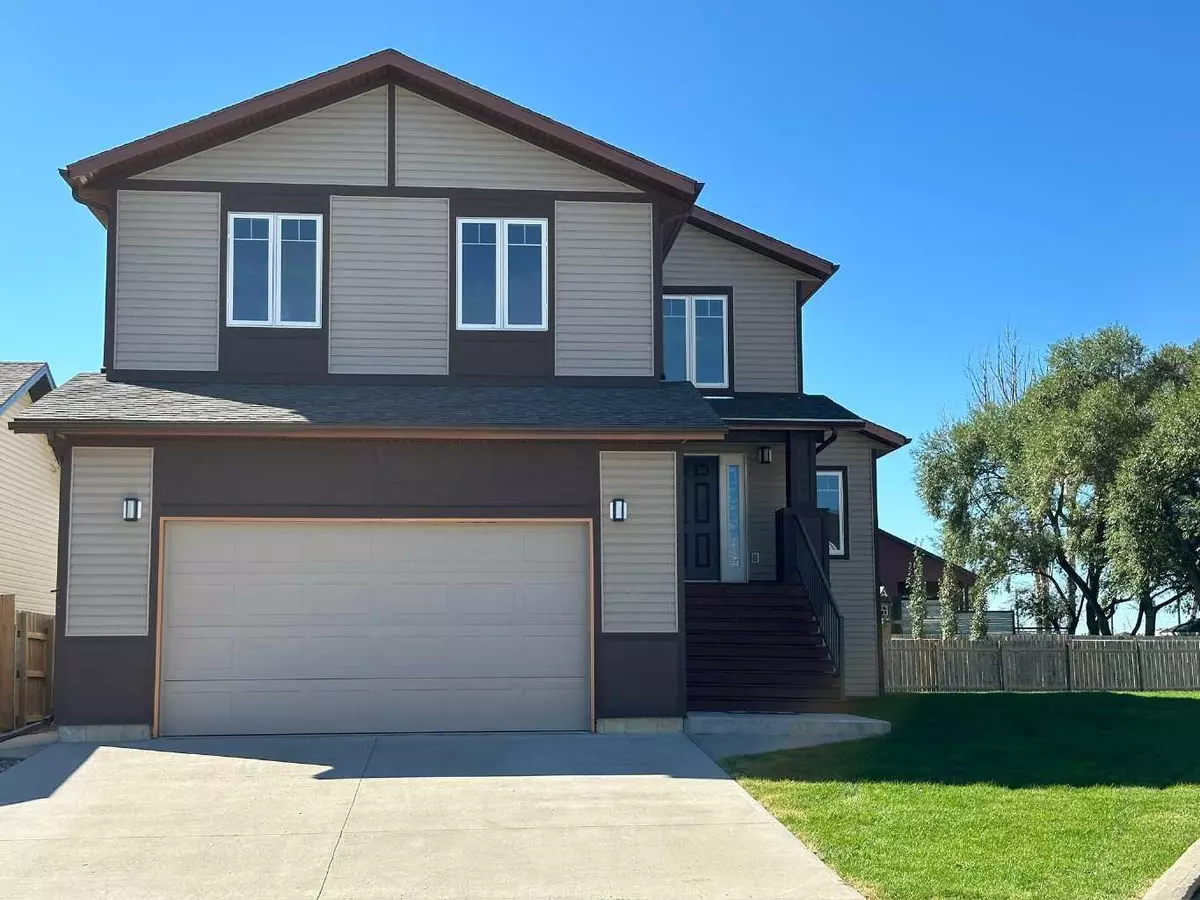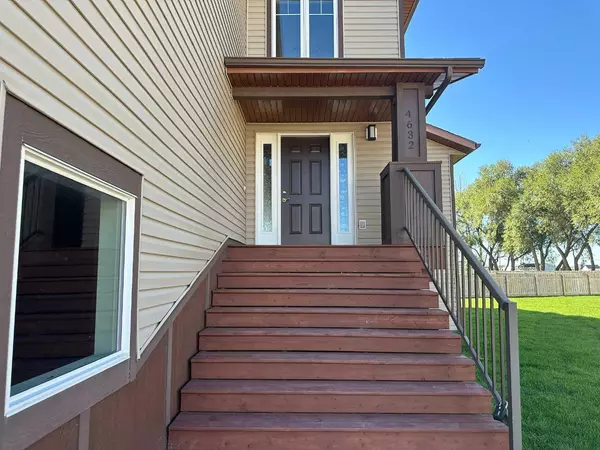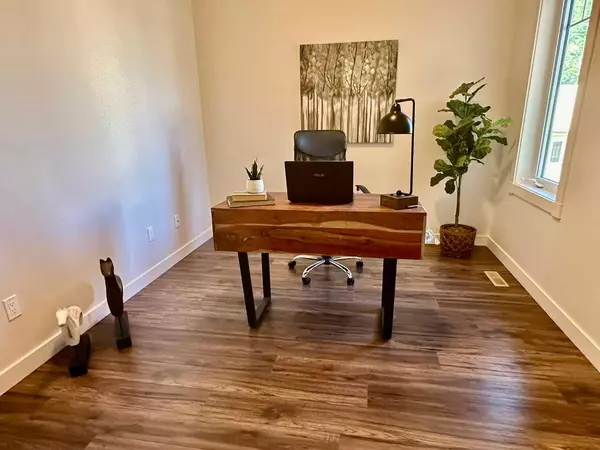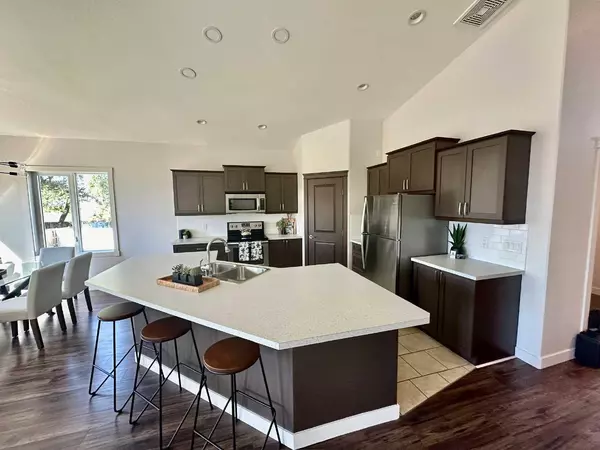
GET MORE INFORMATION
$ 500,000
$ 500,000
4632 63 AVE Taber, AB T1G 0B3
5 Beds
3 Baths
2,103 SqFt
UPDATED:
Key Details
Sold Price $500,000
Property Type Single Family Home
Sub Type Detached
Listing Status Sold
Purchase Type For Sale
Square Footage 2,103 sqft
Price per Sqft $237
MLS® Listing ID A2161913
Sold Date 11/21/24
Style 1 and Half Storey
Bedrooms 5
Full Baths 3
Originating Board Lethbridge and District
Year Built 2010
Annual Tax Amount $5,022
Tax Year 2024
Lot Size 8,593 Sqft
Acres 0.2
Property Description
Location
Province AB
County Taber, M.d. Of
Zoning R1
Direction N
Rooms
Other Rooms 1
Basement Finished, Full
Interior
Interior Features High Ceilings, Open Floorplan, See Remarks
Heating Forced Air
Cooling Central Air
Flooring Carpet, Ceramic Tile, Laminate
Appliance Central Air Conditioner, Dishwasher, Electric Stove, Microwave Hood Fan, Refrigerator
Laundry In Basement
Exterior
Garage Double Garage Attached
Garage Spaces 2.0
Garage Description Double Garage Attached
Fence Fenced, Partial
Community Features Schools Nearby, Sidewalks, Street Lights
Roof Type Asphalt Shingle
Porch Deck
Lot Frontage 37.6
Total Parking Spaces 4
Building
Lot Description Pie Shaped Lot
Foundation Poured Concrete
Architectural Style 1 and Half Storey
Level or Stories One and One Half
Structure Type Wood Frame
Others
Restrictions None Known
Tax ID 56621421
Ownership Private





