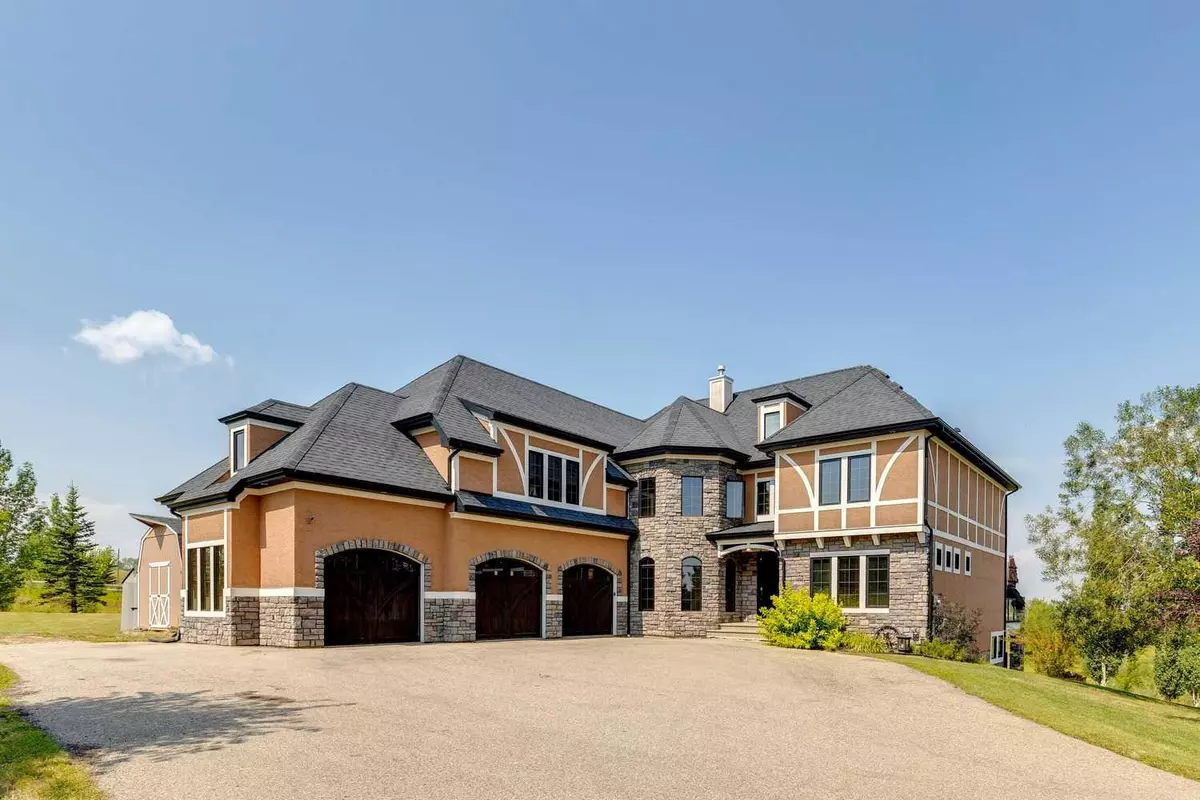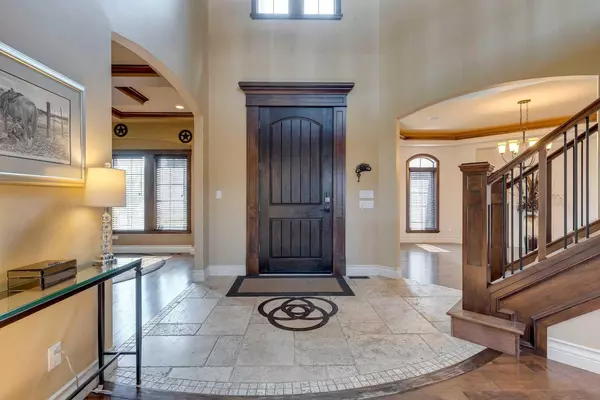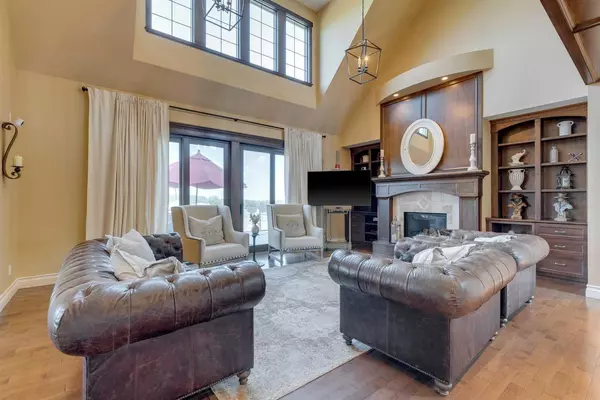Name your budget
Additional details

306087 Aspen Meadows Rise E Rural Foothills County, AB T1S1A2
6 Beds
6 Baths
4,184 SqFt
UPDATED:
09/20/2024 03:00 AM
Key Details
Property Type Single Family Home
Sub Type Detached
Listing Status Active
Purchase Type For Sale
Square Footage 4,184 sqft
Price per Sqft $525
MLS® Listing ID A2157635
Style 2 Storey,Acreage with Residence
Bedrooms 6
Full Baths 5
Half Baths 1
Originating Board Calgary
Year Built 2007
Annual Tax Amount $11,370
Tax Year 2023
Lot Size 4.350 Acres
Acres 4.35
Property Description
Designed with both elegance and functionality in mind, the gourmet kitchen is a culinary enthusiast's dream, showcasing top-of-the-line appliances, granite countertops, and solid cabinetry throughout. The professionally developed walkout basement is a haven of entertainment, boasting timeless features including heated floors, a full-service bar, and a state-of-the-art theater room, perfect for bringing the family together. Outside, immerse yourself in the serene ambiance of the countryside with a natural wetlands bird sanctuary providing a tranquil backdrop. As a bonus, you'll love central air conditioning and the fully finished oversized triple garage. You'll want to see this home in person! Call today! (Seller willing to refinished main floor hardwood prior to possession or reduce purchase price $15,000 as per contractors quote )
Location
Province AB
County Foothills County
Zoning CR
Direction E
Rooms
Other Rooms 1
Basement Finished, Full
Interior
Interior Features Bookcases, High Ceilings, Vaulted Ceiling(s)
Heating In Floor, Forced Air, Natural Gas
Cooling Central Air
Flooring Carpet, Hardwood, Stone
Fireplaces Number 3
Fireplaces Type Gas, Kitchen, Living Room, Recreation Room
Appliance Dishwasher, Dryer, Garage Control(s), Garburator, Gas Cooktop, Microwave, Oven-Built-In, Refrigerator, Water Softener, Window Coverings
Laundry Laundry Room
Exterior
Garage Gated, Heated Garage, Insulated, Triple Garage Attached
Garage Spaces 3.0
Garage Description Gated, Heated Garage, Insulated, Triple Garage Attached
Fence None
Community Features Golf, Shopping Nearby
Roof Type Asphalt Shingle
Porch Balcony(s), Deck
Exposure E
Building
Lot Description Cul-De-Sac, Fruit Trees/Shrub(s), Irregular Lot, Landscaped, Treed, Views
Foundation Poured Concrete
Sewer Septic Field, Septic Tank
Water Well
Architectural Style 2 Storey, Acreage with Residence
Level or Stories Two
Structure Type Stone,Stucco,Wood Frame
Others
Restrictions Easement Registered On Title,Restrictive Covenant-Building Design/Size,Utility Right Of Way
Tax ID 93156936
Ownership Private





