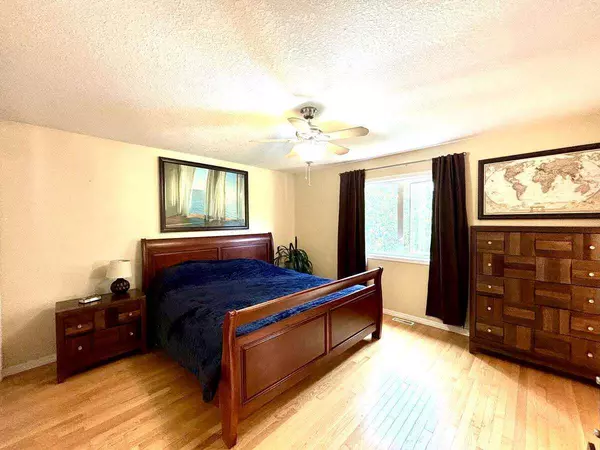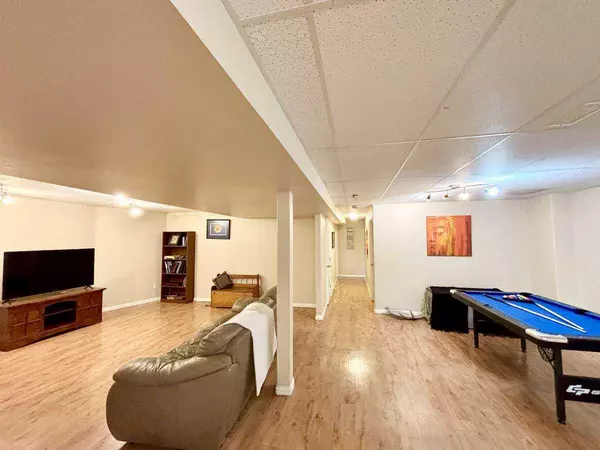Name your budget
Additional details

NW-27-80-25-W4 Rural Opportunity No. 17 M.d. Of, AB T0G 2K0
4 Beds
3 Baths
1,459 SqFt
UPDATED:
08/01/2024 06:35 PM
Key Details
Property Type Single Family Home
Sub Type Detached
Listing Status Active
Purchase Type For Sale
Square Footage 1,459 sqft
Price per Sqft $305
MLS® Listing ID A2154481
Style Acreage with Residence,Bungalow
Bedrooms 4
Full Baths 2
Half Baths 1
Originating Board Central Alberta
Year Built 2003
Annual Tax Amount $2,189
Tax Year 2024
Lot Size 2.410 Acres
Acres 2.41
Property Description
Fully developed 4 bed, 3 bath bungalow on a fenced acreage, detached garage, open concept, overlooking nature preserve, private. The living room features wooden beam vaulted ceilings, large bay windows with a view of the nature preserve and lots of natural light, easily host a family gathering in the dining space that offers garden door access to the deck and backyard. The kitchen is south facing, with ample hardwood cabinet space, including an powered island with an eating bar, full tile backsplash, window above the sink and wall pantry. The master bedroom can accommodate a king size bed plus multiple pieces of large furniture; has two closets with built in organizer in the 4 piece ensuite. Second and third main floor bedrooms are conveniently located across from the 4 piece main bathroom. The fully finished basement has a family / entertainment room, a massive bedroom across from 2 piece bathroom, large bright laundry room and space for storage. The backyard is landscaped, includes a garden shed and is fully fenced, 32'l x 30'w double detached garage is insulated and heated with shelving and industrial compressor. Excellent location close to multiple schools, parks, playgrounds, beaches, golf course and stores.
Location
Province AB
County Opportunity No. 17, M.d. Of
Zoning R1A
Direction NE
Rooms
Other Rooms 1
Basement Finished, Full
Interior
Interior Features Beamed Ceilings, Ceiling Fan(s), High Ceilings, Kitchen Island, Laminate Counters, No Smoking Home, Open Floorplan, Pantry, Storage, Sump Pump(s), Suspended Ceiling, Vaulted Ceiling(s), Wood Counters
Heating High Efficiency, Electric, Natural Gas
Cooling Other
Flooring Hardwood, Laminate
Appliance Dishwasher, Electric Oven, ENERGY STAR Qualified Appliances, Garage Control(s), Microwave, Oven, Range Hood, Refrigerator, Stove(s), Washer/Dryer
Laundry In Basement, Laundry Room
Exterior
Garage Double Garage Detached, Parking Pad
Garage Spaces 2.0
Garage Description Double Garage Detached, Parking Pad
Fence Fenced
Community Features Airport/Runway, Clubhouse, Fishing, Golf, Lake, Park, Playground, Pool, Schools Nearby, Shopping Nearby, Sidewalks, Street Lights, Tennis Court(s)
Roof Type Shingle
Porch Deck
Lot Frontage 300.0
Exposure NE
Total Parking Spaces 5
Building
Lot Description Back Yard, Backs on to Park/Green Space, Front Yard, Lawn, Garden, Landscaped, Many Trees, Yard Lights, Private, Treed, Views
Foundation Poured Concrete
Sewer Other
Water Public
Architectural Style Acreage with Residence, Bungalow
Level or Stories One
Structure Type Concrete,Vinyl Siding,Wood Frame
Others
Restrictions Mineral Rights,Pets Allowed,Utility Right Of Way
Tax ID 57278575
Ownership Private





