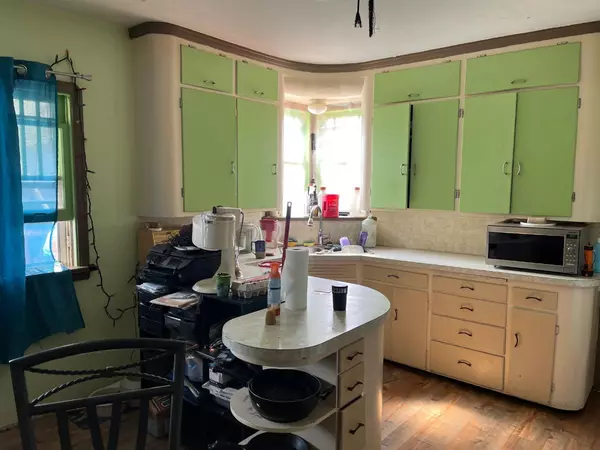Name your budget
Additional details

4615 50 AVE Caroline, AB T0M 0M0
2 Beds
2 Baths
1,004 SqFt
UPDATED:
11/06/2024 08:00 PM
Key Details
Property Type Single Family Home
Sub Type Detached
Listing Status Active
Purchase Type For Sale
Square Footage 1,004 sqft
Price per Sqft $363
MLS® Listing ID A2146199
Style Acreage with Residence,Bungalow
Bedrooms 2
Full Baths 1
Half Baths 1
Originating Board Central Alberta
Year Built 1946
Annual Tax Amount $3,831
Tax Year 2024
Lot Size 12.500 Acres
Acres 12.5
Property Description
Location
Province AB
County Clearwater County
Zoning I
Direction N
Rooms
Basement Full, Partially Finished
Interior
Interior Features See Remarks
Heating Forced Air, Natural Gas
Cooling None
Flooring Carpet, Laminate, Linoleum
Inclusions sheds.
Appliance Freezer, Refrigerator, Stove(s)
Laundry In Basement
Exterior
Garage Double Garage Detached, Driveway
Garage Spaces 2.0
Garage Description Double Garage Detached, Driveway
Fence Partial
Community Features Schools Nearby, Shopping Nearby
Roof Type Metal
Porch None
Building
Lot Description Back Yard, Front Yard, Garden, Gentle Sloping, Pasture, Treed, Wetlands
Foundation Block
Sewer Septic Field, Septic Tank
Water Well
Architectural Style Acreage with Residence, Bungalow
Level or Stories One
Structure Type Wood Frame
Others
Restrictions Easement Registered On Title
Tax ID 85530235
Ownership Private





