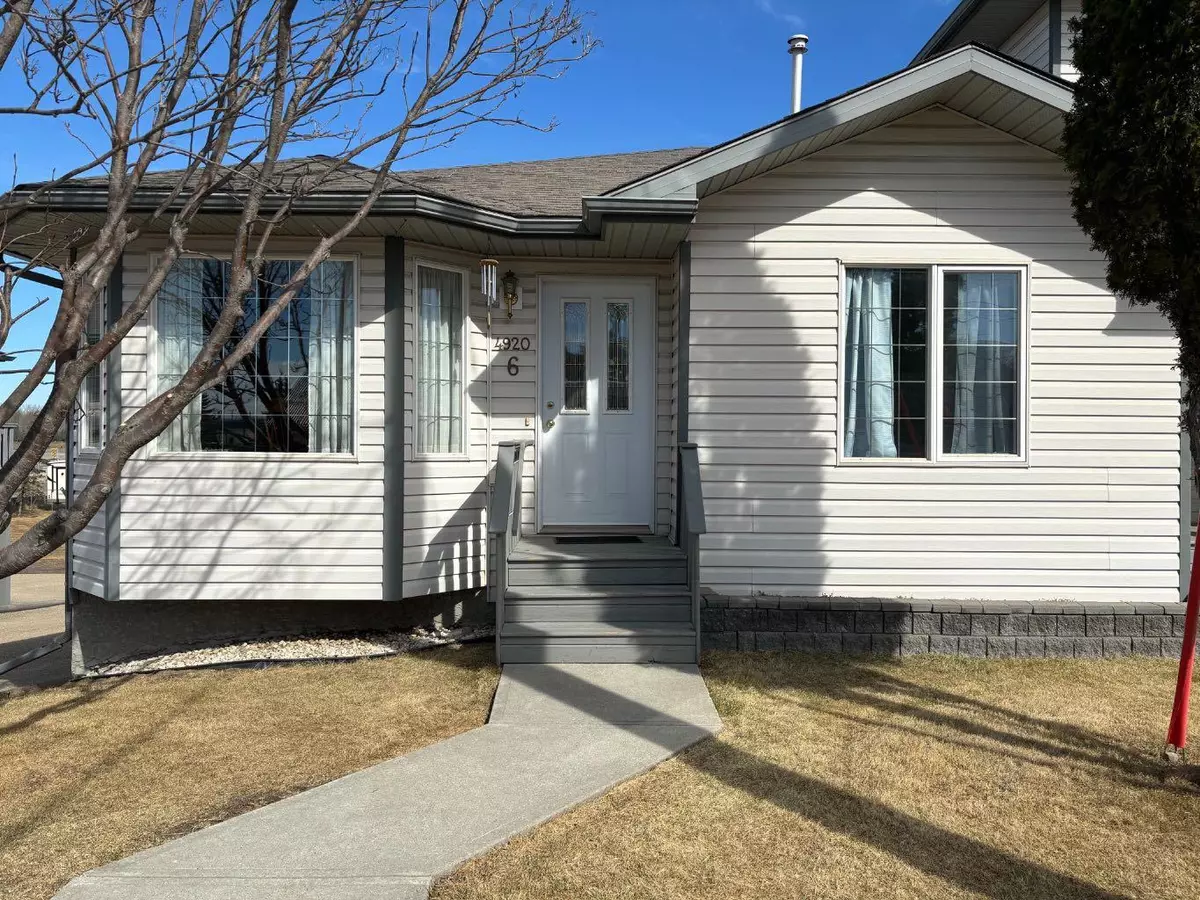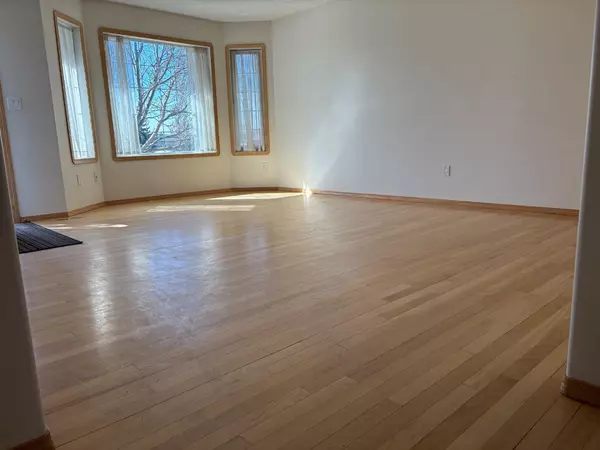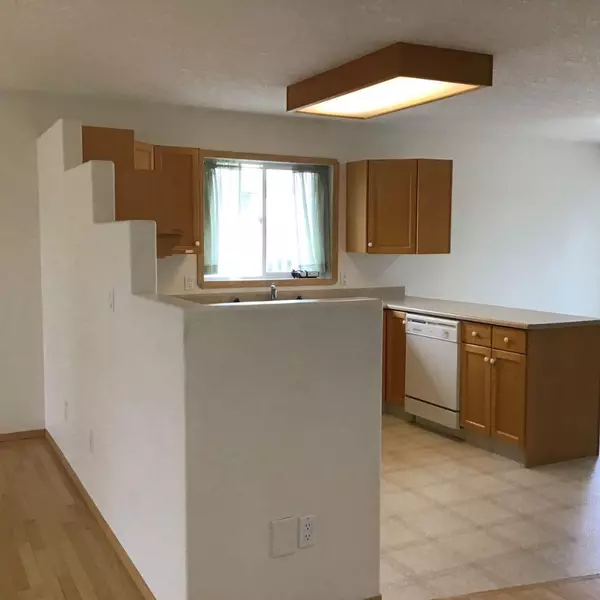Name your budget
Additional details

4920 53 AVE #UNIT 6 Whitecourt, AB T7S1V4
3 Beds
2 Baths
1,069 SqFt
OPEN HOUSE
Sat Nov 23, 1:00pm - 3:00pm
UPDATED:
11/18/2024 04:30 PM
Key Details
Property Type Townhouse
Sub Type Row/Townhouse
Listing Status Active
Purchase Type For Sale
Square Footage 1,069 sqft
Price per Sqft $266
MLS® Listing ID A2122826
Style Bungalow
Bedrooms 3
Full Baths 1
Half Baths 1
Condo Fees $300
Originating Board Alberta West Realtors Association
Year Built 2000
Annual Tax Amount $2,600
Lot Size 1,744 Sqft
Acres 0.04
Lot Dimensions 38 X 46
Property Description
The kitchen boasts plenty of OAK kitchen cabinets, offering ample storage for all your culinary needs. With lots of counter space, pantry and built in desk in the kitchen. Off the kitchen is a 10 x 24 ft deck, where you can relax and unwind after a long day. Perfect for barbequing and enjoying the great park-like view. The Hardwood floors in the living room add a touch of elegance to the space.. If you have an RV or boat, you'll appreciate the abundance of storage space available outside to store them. Additionally, there is a two-car heated garage, ensuring your vehicles stay protected year-round.
The convenience continues with a main floor laundry room, making chores a breeze. Location is key, and this condo is ideally situated close to downtown, putting you within easy reach of all the amenities and attractions the area has to offer. Experience quality living at its finest, with a maintenance-free exterior that allows you to focus on enjoying your home rather than worrying about upkeep.
This Condo is close to Rotary Park , - you will feel when in the back courtyard like you are in the country – with picture perfect views, walkways etc.
To complete this package you will have 5 appliances, window coverings, central vac and did I mention a double heated attached garage.
Location
Province AB
County Woodlands County
Zoning R-3
Direction S
Rooms
Other Rooms 1
Basement Partial, Partially Finished
Interior
Interior Features Jetted Tub, Laminate Counters, No Smoking Home, Open Floorplan, Pantry, Storage
Heating Forced Air, Natural Gas
Cooling None
Flooring Carpet, Hardwood, Linoleum
Inclusions window coverings
Appliance Dishwasher, Electric Stove, Refrigerator, Washer/Dryer Stacked
Laundry In Unit, Main Level
Exterior
Garage Double Garage Attached
Garage Spaces 2.0
Garage Description Double Garage Attached
Fence Partial
Community Features Airport/Runway, Park, Schools Nearby, Shopping Nearby, Sidewalks, Street Lights, Walking/Bike Paths
Amenities Available None, Party Room
Roof Type Asphalt Shingle
Porch Deck
Lot Frontage 36.0
Exposure S
Total Parking Spaces 3
Building
Lot Description Back Lane, City Lot, Cleared, Brush, Gazebo, Front Yard, Landscaped, Paved
Foundation Poured Concrete
Architectural Style Bungalow
Level or Stories One
Structure Type Vinyl Siding
Others
HOA Fee Include Insurance,Maintenance Grounds,Parking,Water
Restrictions Adult Living
Tax ID 56949198
Ownership Private
Pets Description Yes





