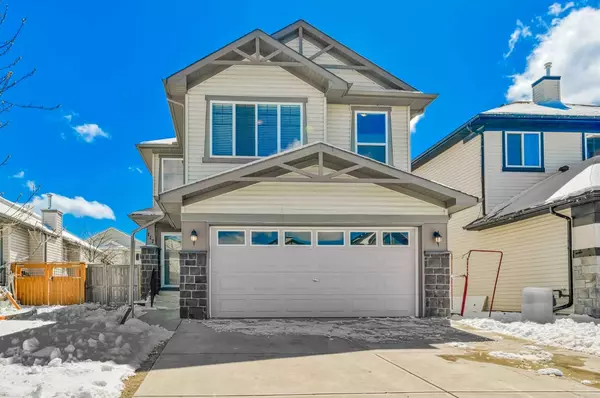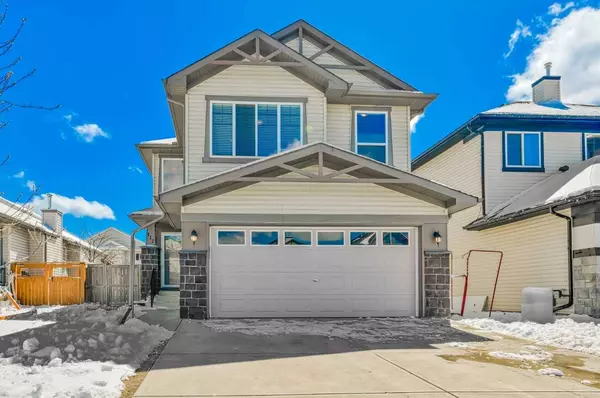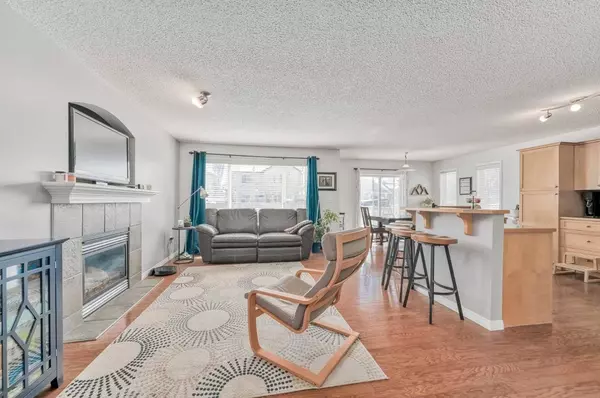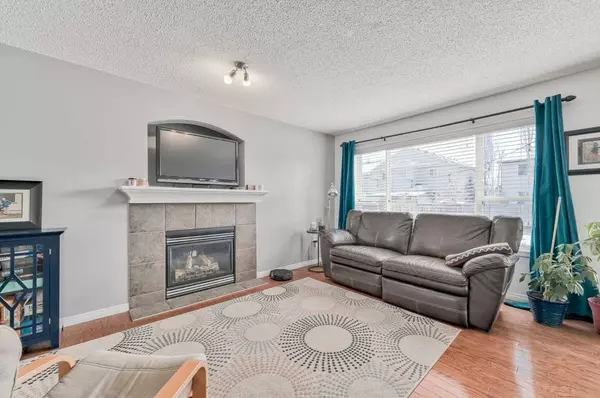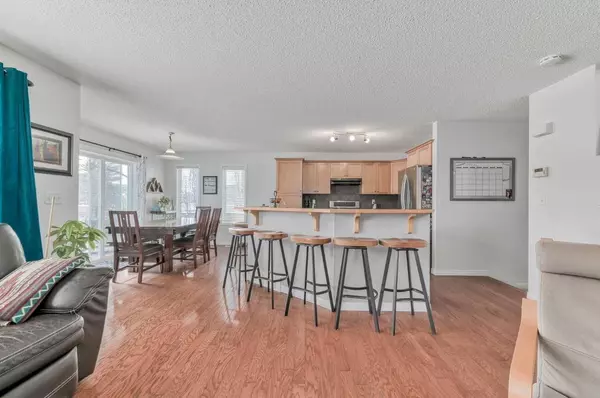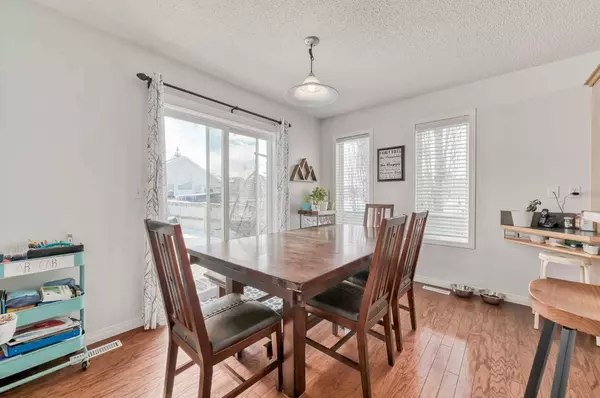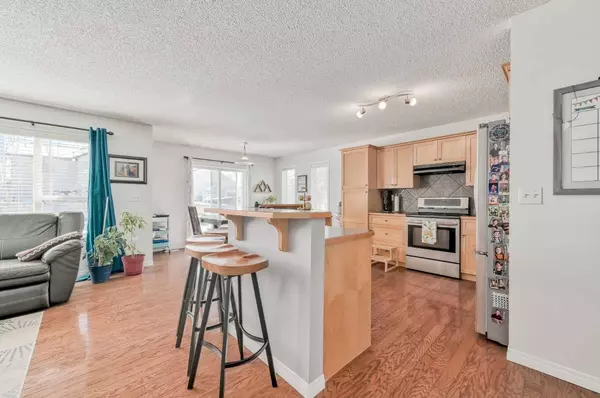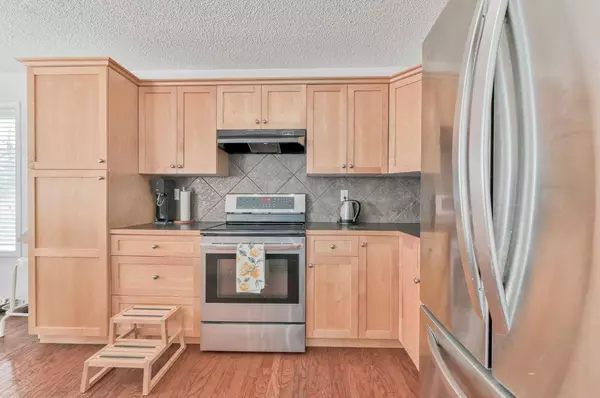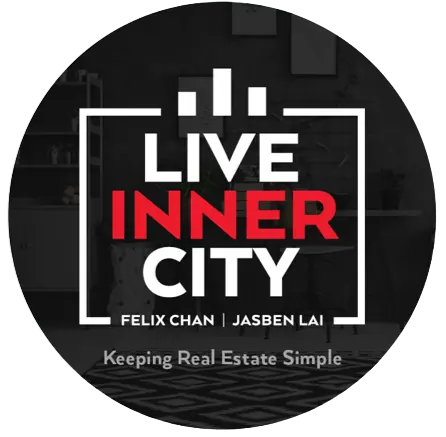
GALLERY
PROPERTY DETAIL
Key Details
Sold Price $730,000
Property Type Single Family Home
Sub Type Detached
Listing Status Sold
Purchase Type For Sale
Square Footage 1, 688 sqft
Price per Sqft $432
Subdivision Royal Oak
MLS Listing ID A2124355
Sold Date 04/25/24
Style 2 Storey
Bedrooms 3
Full Baths 3
Half Baths 1
Year Built 2004
Annual Tax Amount $3,903
Tax Year 2023
Lot Size 5,005 Sqft
Acres 0.11
Property Sub-Type Detached
Source Calgary
Location
Province AB
County Calgary
Area Cal Zone Nw
Zoning R-C1
Direction NW
Rooms
Other Rooms 1
Basement Finished, Full
Building
Lot Description Cul-De-Sac
Foundation Poured Concrete
Architectural Style 2 Storey
Level or Stories Two
Structure Type Stone,Vinyl Siding,Wood Frame
Interior
Interior Features Breakfast Bar, No Smoking Home, Vinyl Windows
Heating Forced Air, Natural Gas
Cooling None
Flooring Carpet, Hardwood, Linoleum, Tile
Fireplaces Number 1
Fireplaces Type Gas
Appliance Dishwasher, Dryer, Electric Range, Range Hood, Refrigerator, Washer
Laundry Main Level
Exterior
Parking Features Double Garage Attached, Off Street
Garage Spaces 2.0
Garage Description Double Garage Attached, Off Street
Fence Cross Fenced
Community Features Park, Playground, Schools Nearby, Shopping Nearby
Roof Type Asphalt Shingle
Porch Deck, Patio
Lot Frontage 42.0
Total Parking Spaces 4
Others
Restrictions None Known
Tax ID 82938494
Ownership Private
